Property Media
Popup Video
property gallery
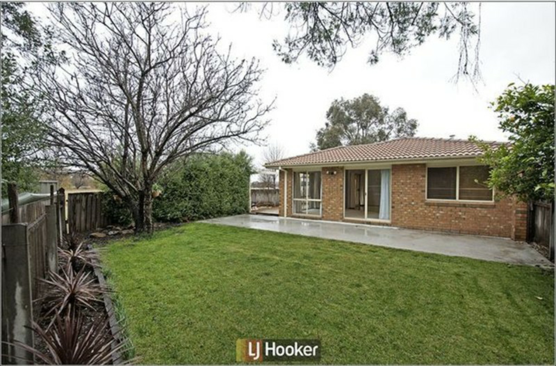
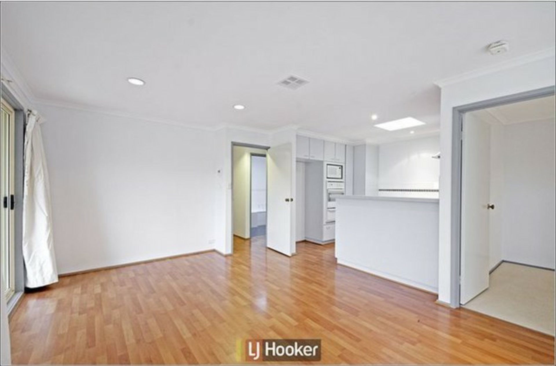
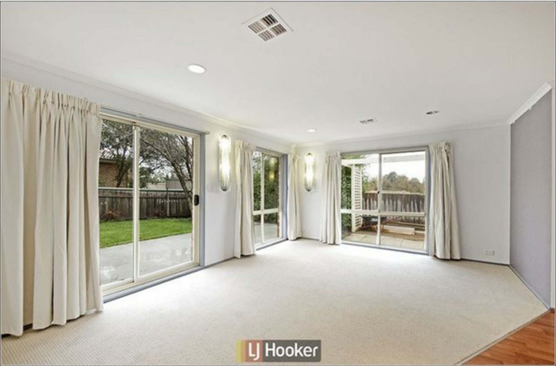
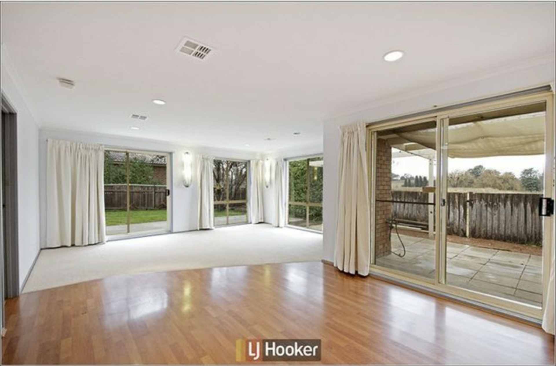
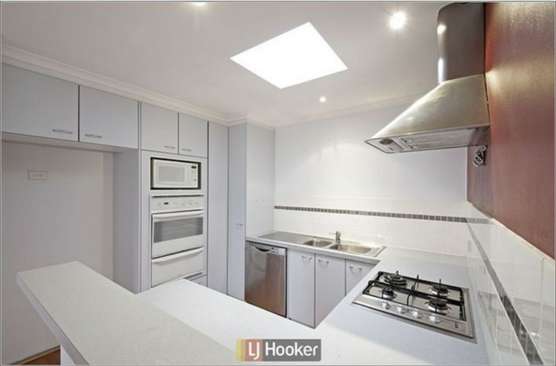
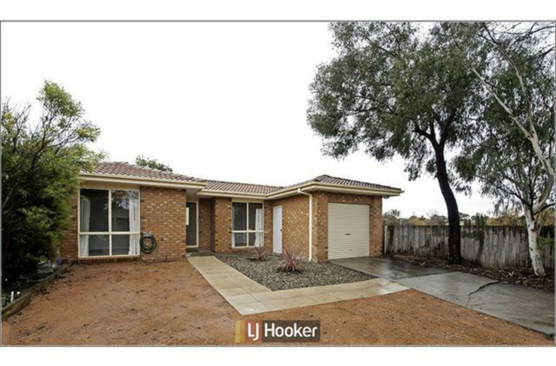
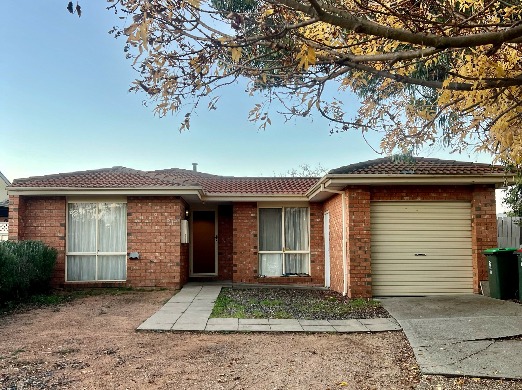
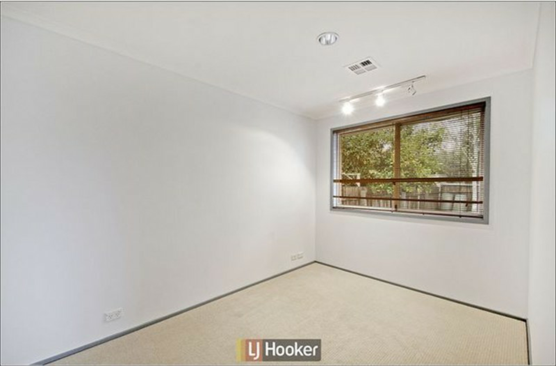
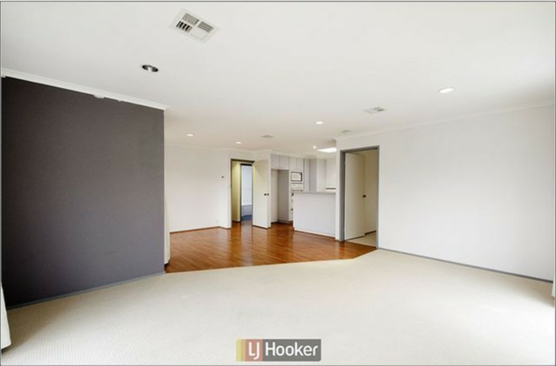
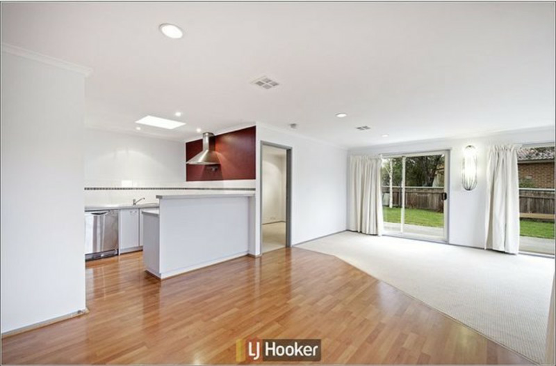
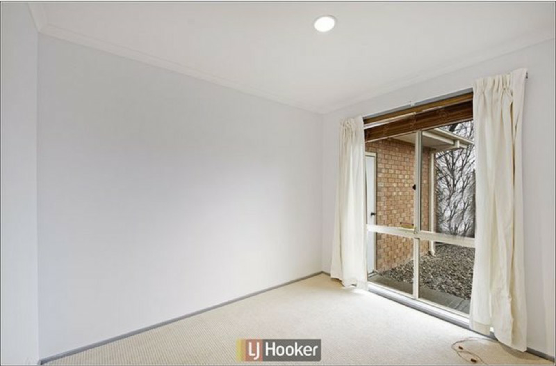
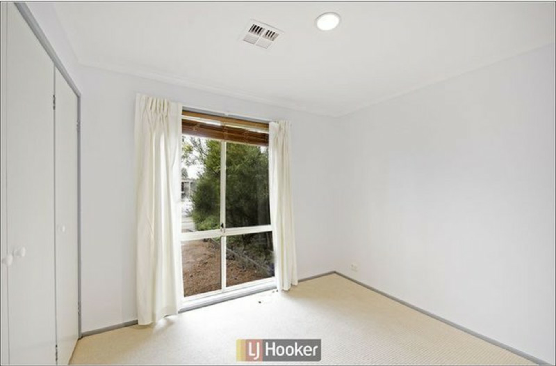
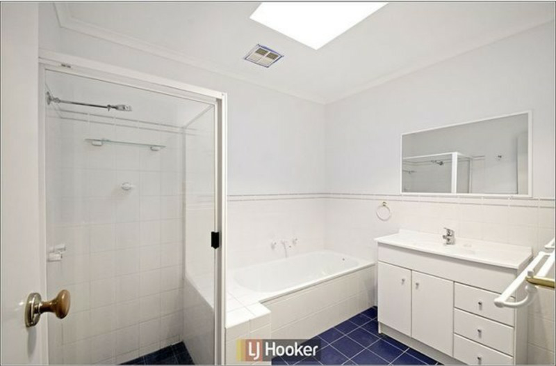
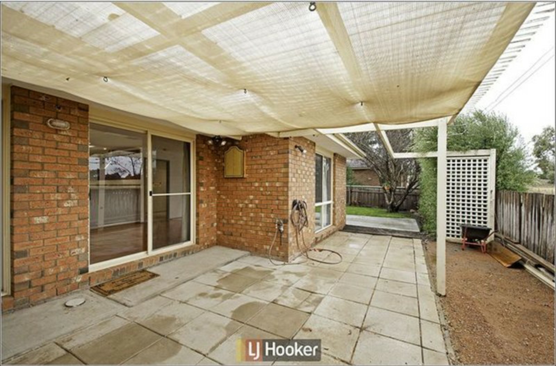
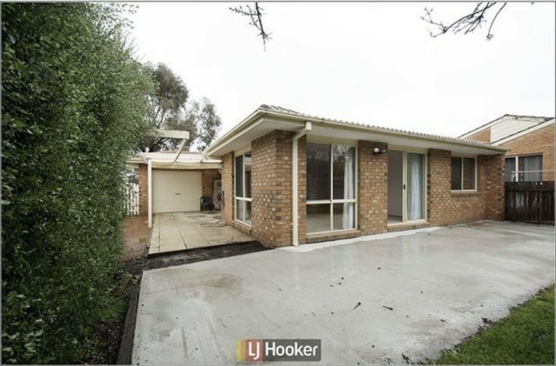
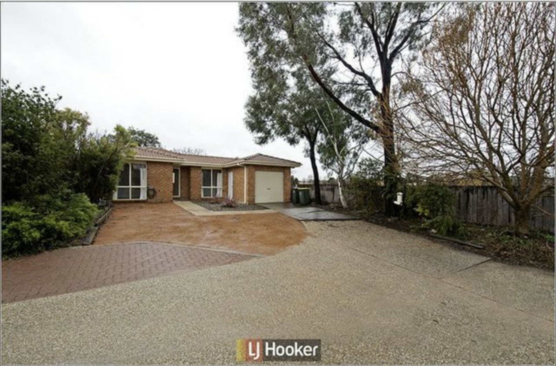
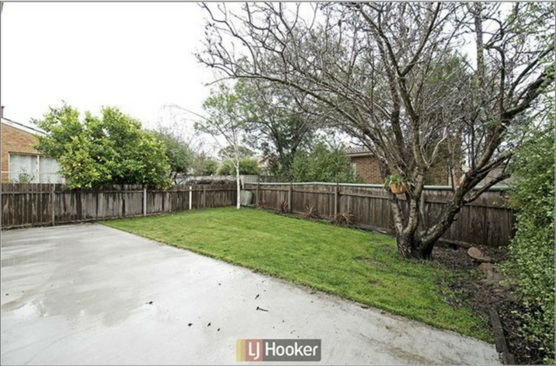
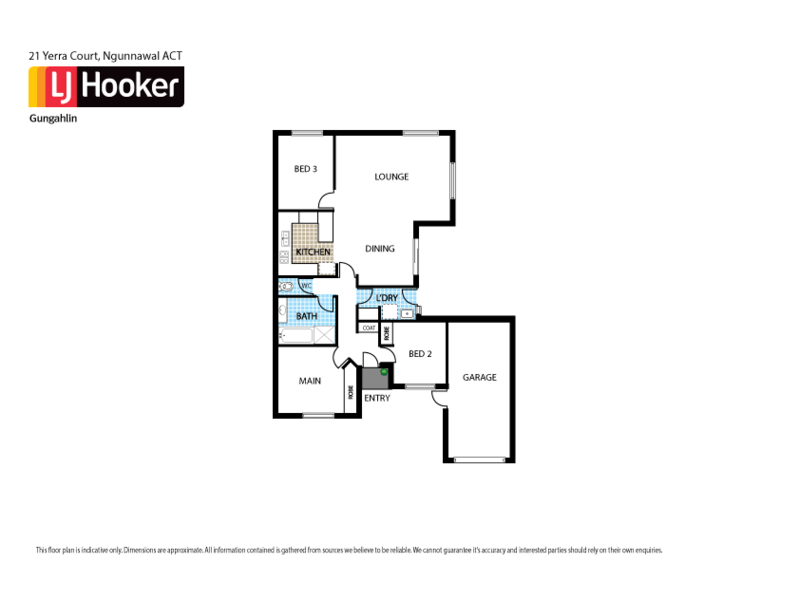
Property mainbar sidebar
Property Mainbar
21 Yerra Court, NGUNNAWAL
Sold For $655,000
Property Mobile Panel
For Sale
Property Details
Property Type House
House Size 98m²
Land 379m²
BEST VALUE 3brm house !
Vacant and ready for its new owners!
This excellent separately titled free-standing home is nestled in a peaceful and private neighbourhood, offering the perfect blend of comfort and affordability. Ideal for those looking for an inviting, single-level and low maintenance property to call home, 21 Yerra Court is an opportunity to enjoy the sought-after and highly convenient Ngunnawal lifestyle.
The home features three bedrooms (two with wardrobes) and segregation with two at the front of the house and one at the rear. The large family bathroom is spacious and conveniently accessible by all bedrooms, featuring a shower, bathtub and separate toilet.
The well-equipped kitchen offers a large amount of bench space with a gas cooktop and oven, and an abundant of cabinet storage space, catering for a wide range of culinary adventures.
Connecting the household is an open plan living and dining which leads out to a great north facing rear garden. The dining area offers space to entertain with sliding doors through to the covered pergola, the perfect space to relax or entertain by a BBQ, and watch the kids and pets explore and play. In addition to the covered pergola, the backyard is levelled, low maintenance and with secure colourbond fencing.
The position of this home is superb being located within one of Gungahlin's most established and reputable suburbs. It is family friendly with schools, parks and an off-leash dog park all within walking distance. The Gungahlin Town Centre and the Casey Marketplace offer an abundance of shops, restaurants, pubs and cafes, all within a few minutes' drive.
Please note - the photos used are from when the property was previously listed for rent. Potential rental income is $550 - $570 per week.
Inside features:
•Well-connected and spacious open plan living and dining
•3 bedrooms, 2 with built in wardrobes
•2 bedrooms positioned at the front of the house, and 1 bedroom at the rear
•Well-proportioned and functional kitchen with gas cooktop, oven, double sink and dishwasher
•Laundry with internal access from the garage
•Good sized main bathroom with bath and shower
•Separate toilet
•Two linen cupboards
•Reverse cycle split system in the living/dining
•Ducted gas heating
Outside features:
•Single brick garage
•Additional off-street parking options
•North facing large backyard
•Levelled and low maintenance
•Under covered paved pergola
•Secure backyard with colourbond fencing
Features
- Split System AC
Property Brochures
- EER 2.5
- Property ID 33PEGCY
property map
Property Sidebar
For Sale
Property Details
Property Type House
House Size 98m²
Land 379m²
Sidebar Navigation
How can we help?
listing banner
Thank you for your enquiry. We will be in touch shortly.
