Property Media
Popup Video
property gallery
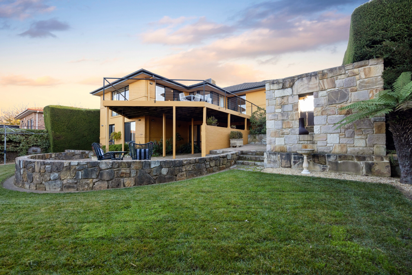
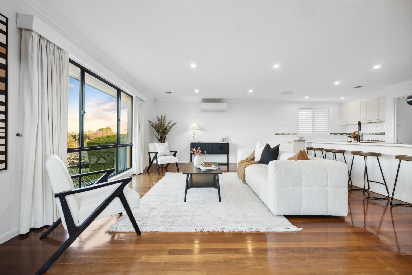
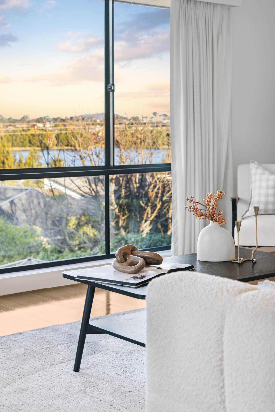
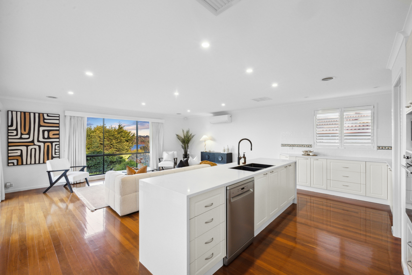
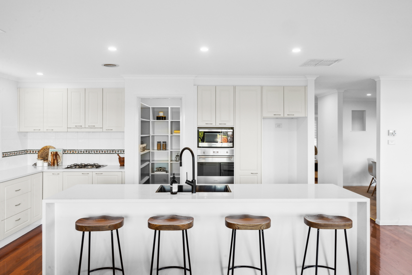
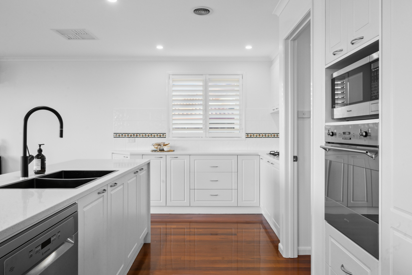
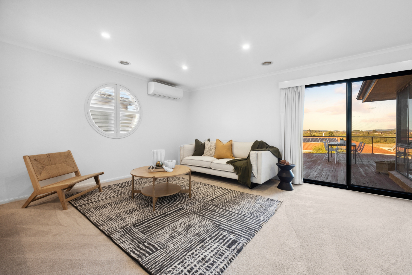
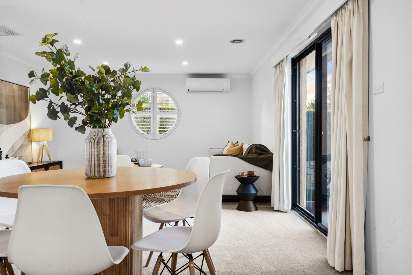
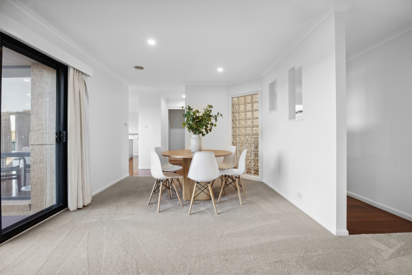
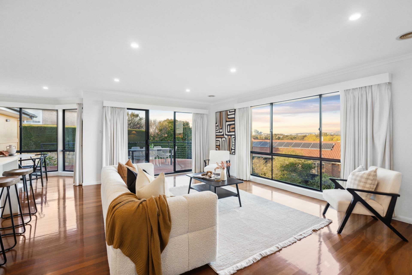
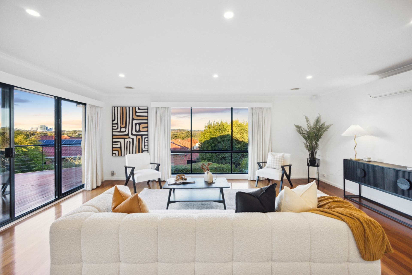
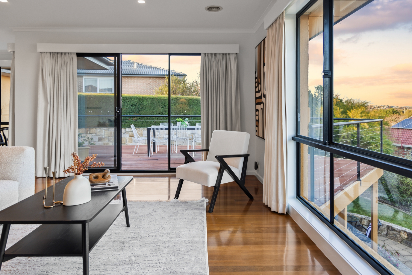
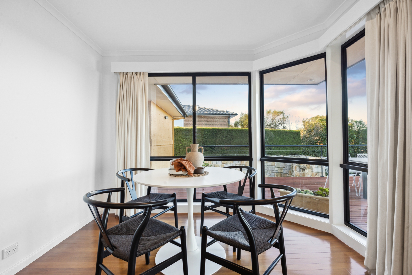
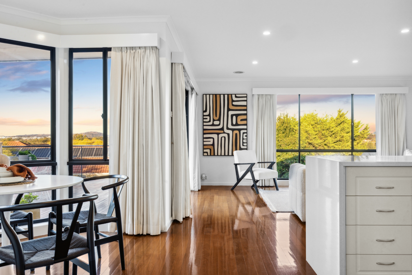
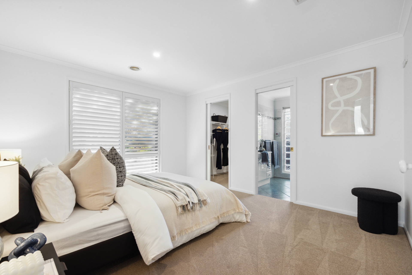
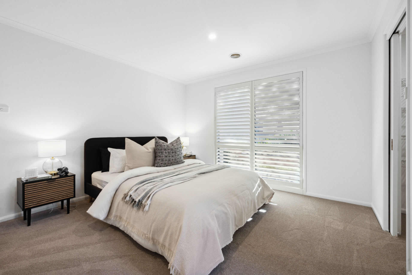
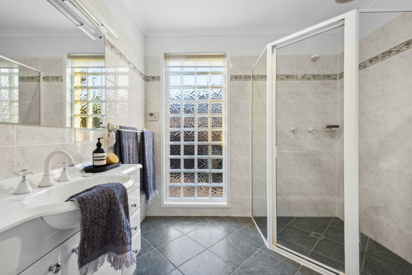
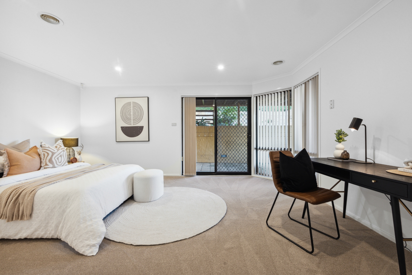
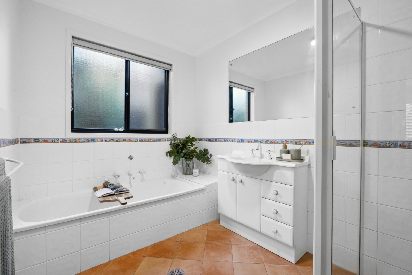
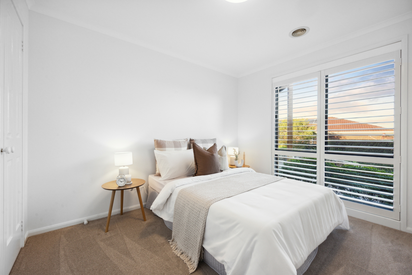
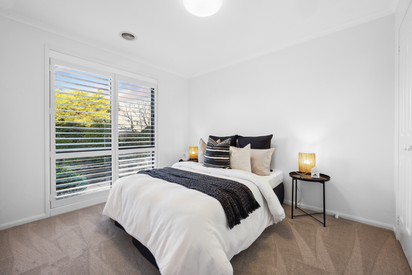
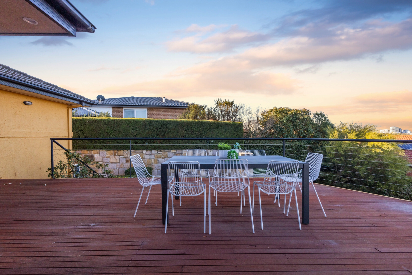
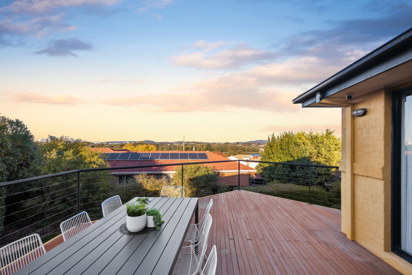
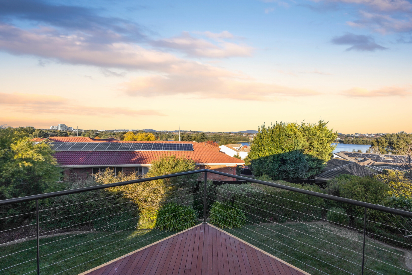
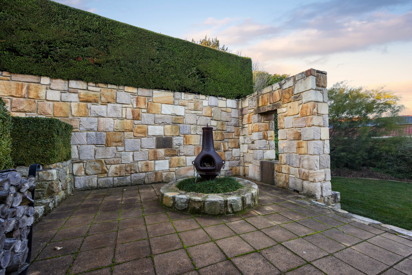
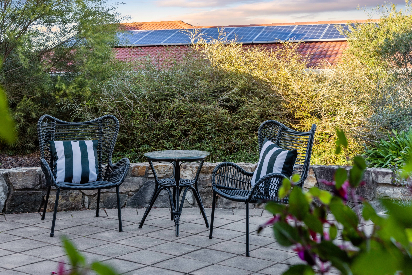
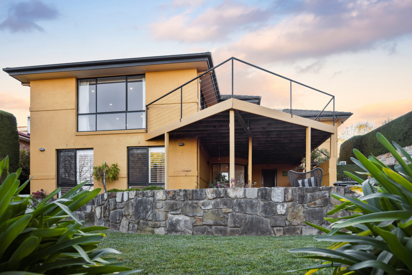
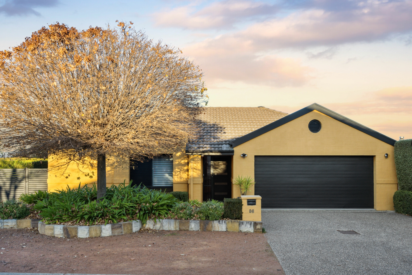
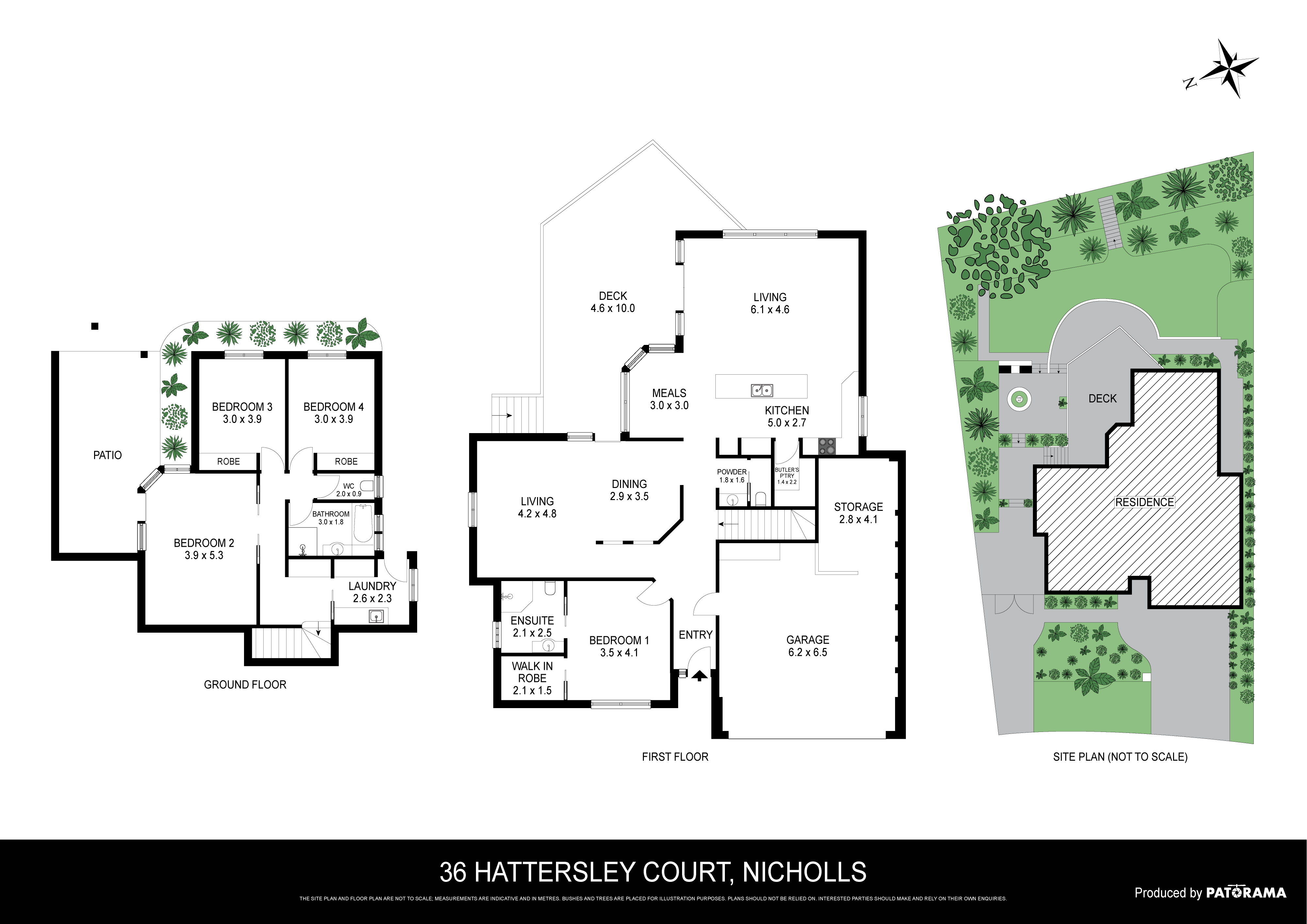
Property mainbar sidebar
Property Mainbar
36 Hattersley Court, NICHOLLS
SOLD
Property Mobile Panel
For Sale
Property Details
Property Type House
House Size 269m²
Land 755m²
Elevated Living With Unparalleled Views
Auction Location: On-Site
Experience elevated living at 36 Hattersley Circuit, Nicholls. This stylish family home, set on a manicured 755m2 block with captivating views of Gungahlin Lake from various vantage points, offers a blend of comfort and sophistication.
Step inside to discover freshly painted walls and gleaming wooden floors throughout, complemented by abundant natural light streaming through the north-west facing orientation. The spacious layout features two large living areas, perfect for relaxation and entertainment, along with a powder room for added convenience.
The heart of the home is the massive open kitchen, a chef's delight equipped with high-end Smeg appliances, including a gas cooktop and electric oven. Ample storage space is provided by the large walk-in pantry, ensuring organisation and ease in meal preparation.
Oversized bedrooms offer generous space for rest and relaxation, while the master bedroom boasts a walk-in robe and ensuite, providing a private sanctuary. Enjoy the comfort of reverse ducted heating and cooling throughout the year.
Step outside to the expansive outdoor deck, ideal for alfresco dining and taking in the serene views of Gungahlin Lake. Gather around the outdoor fire pit in the low-maintenance backyard retreat, perfect for cozy evenings with family and friends.
Additional features include a generous storage area in the garage, which can also serve as a workshop space, and jarrah floorboards adding a touch of elegance. With a massive covered outdoor entertaining space, this home offers ample opportunities for outdoor entertaining.
With new carpeting and paint, this home epitomizes refined living, meticulously designed to enrich your lifestyle. Don't miss the opportunity to make this your dream home.
Figures:
Block Size: 755m2
Living Size: 222m2
Garage & Workshop Size: 46.81m2
Total: 268.81m2
Rates: $3,142 p.a (approx)
Land Tax: $5,335 p.a (approx)
UV: $623,000 (2023)
Property Brochures
- EER 4.5
- Property ID 2B43FHK
property map
Property Sidebar
For Sale
Property Details
Property Type House
House Size 269m²
Land 755m²
Sidebar Navigation
How can we help?
listing banner
Thank you for your enquiry. We will be in touch shortly.
