Property Media
Popup Video
property gallery
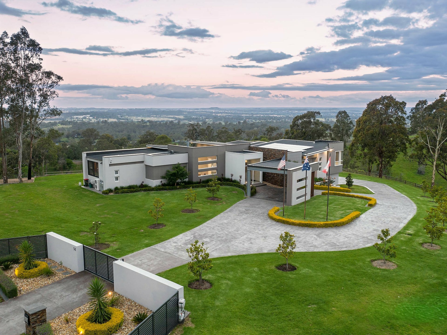
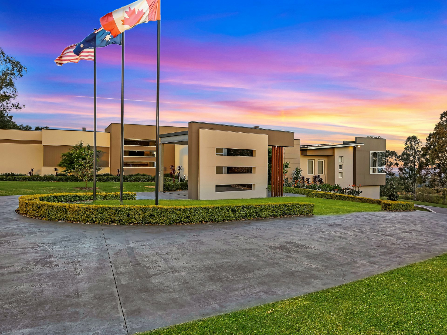
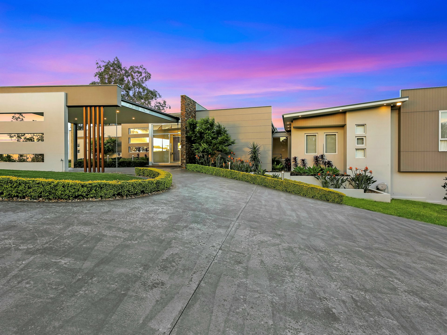
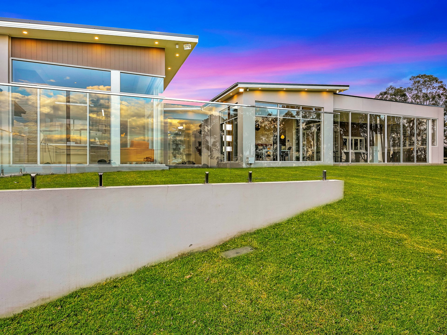
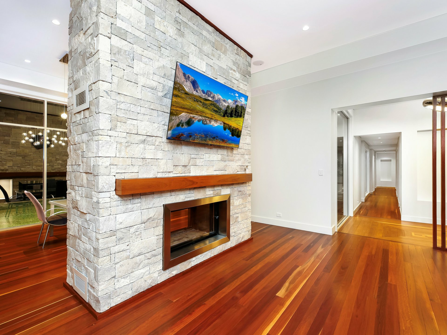
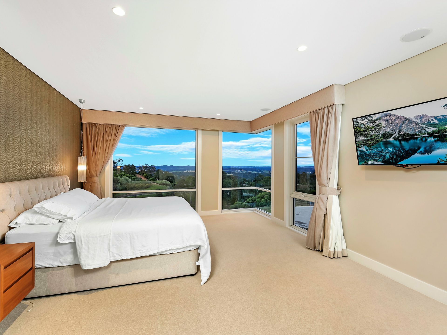
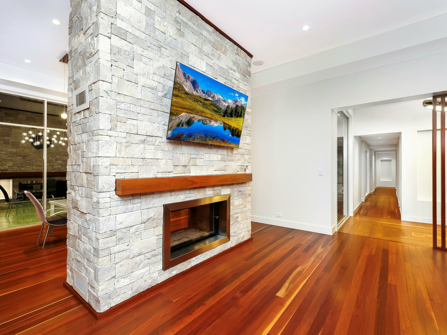
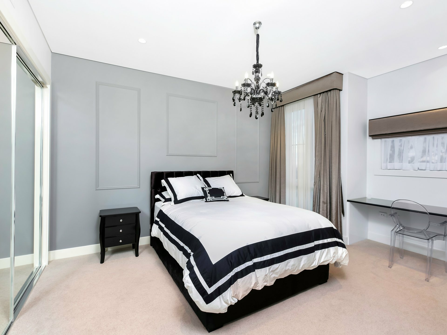
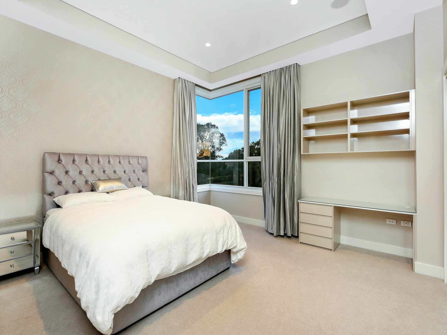
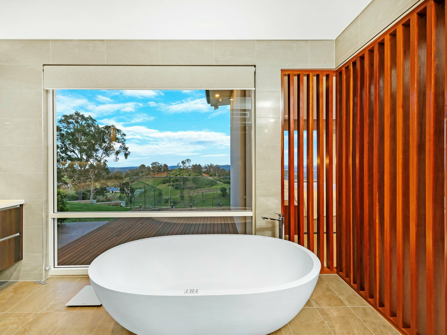
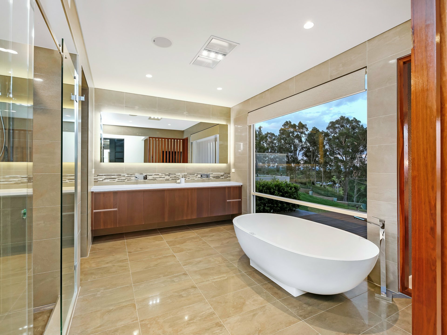
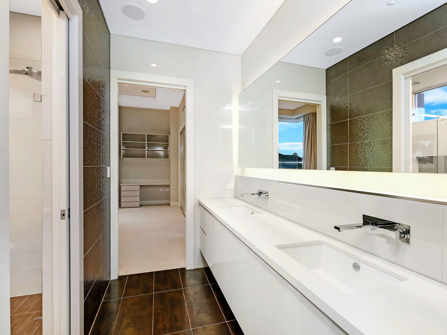
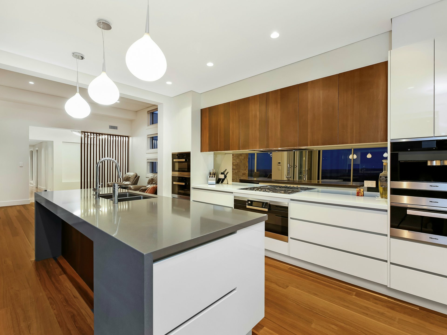
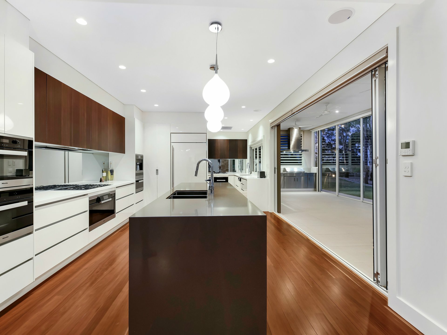
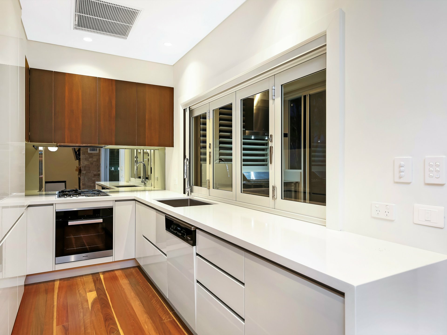
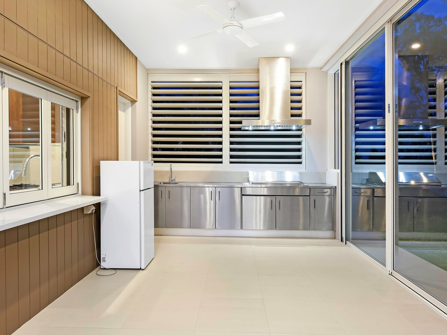
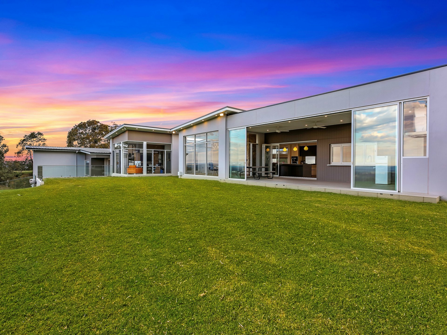
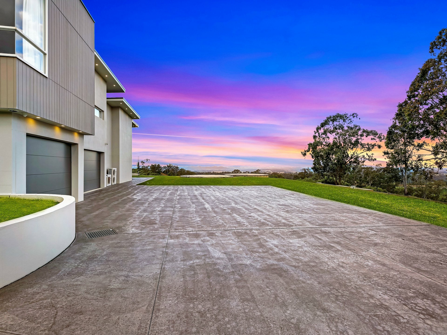
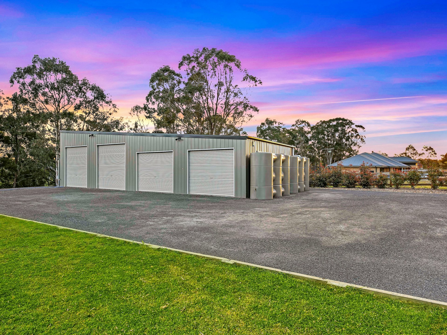
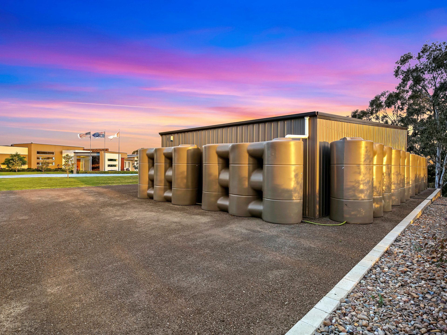
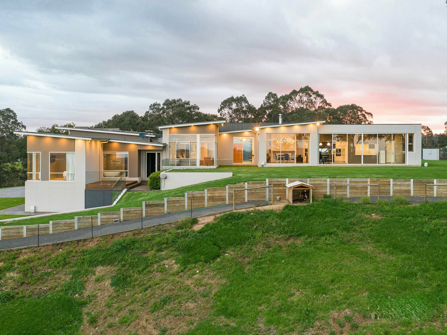
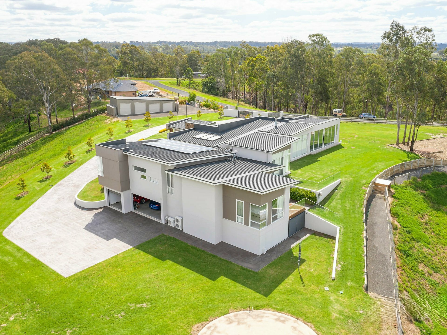
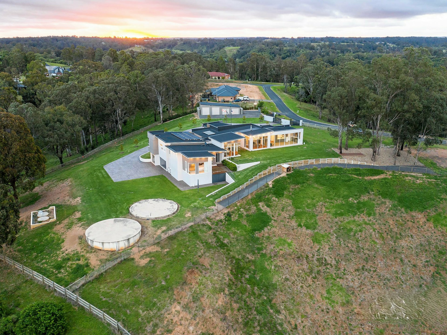
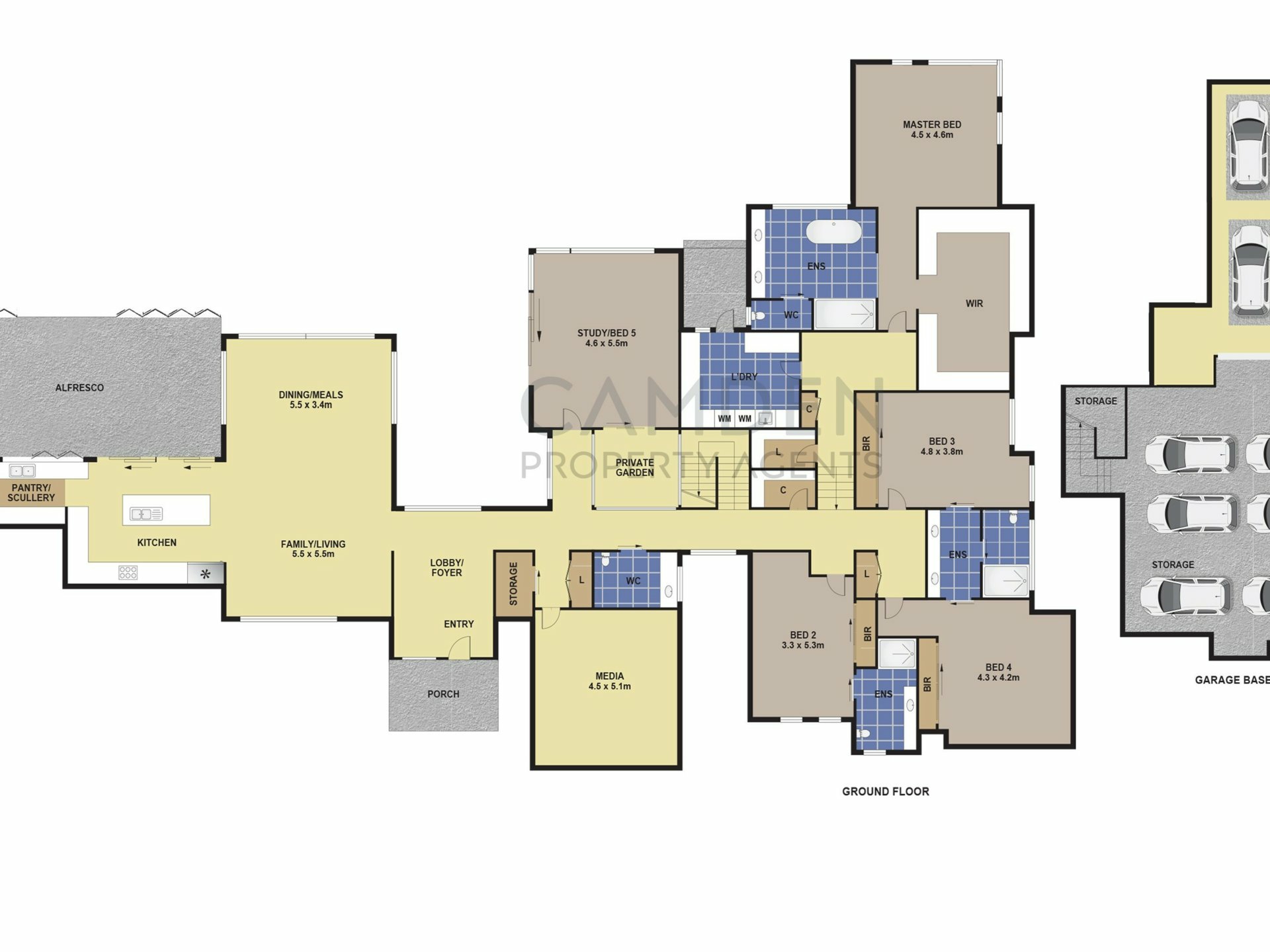
Property mainbar sidebar
Property Mainbar
14 Lookout Drive, ORANGEVILLE
$4,100,000 - $4,500,000
Property Mobile Panel
For Sale
Inspection Details
Please contact
Gary Tomlins
to book an inspection
Property Details
Property Type House
Land 1.35 ha
Luxury Living in Theresa Green Estate, Orangeville
A Private Architectural Masterpiece with Panoramic Views.
Welcome to one of the most prestigious addresses in Orangeville – this spectacular private residence in the highly sought-after Theresa Green Estate blends world-class luxury with cutting-edge architectural design.
Set on approx. 3.36 acres (1.35 ha) of pristine landscape, this exceptional home offers 360-degree panoramic views and a lifestyle of unparalleled comfort and privacy. From the security gates and grand porte-cochere entrance, every inch of this estate has been meticulously crafted to impress.
Accommodation & Layout:
• 4 spacious bedrooms, all designed with comfort and style in mind
• Built in study nooks in 3 of 4 bedrooms
• Luxurious master suite featuring a bespoke dressing room, freestanding bathtub, twin shower, and floor-to-ceiling views
• One bedroom with private ensuite
• Two with access to a Jack & Jill bathroom
• 2 elegant powder rooms, one adorned with mother-of-pearl feature tiles
• Dedicated laundry with abundant storage and functional design
Gourmet Kitchen & Alfresco Excellence:
• State-of-the-art commercial-grade stone kitchen (100mm thick)
• Complete with Sub-Zero fridge, Miele appliances, built-in coffee machine, steaming oven, plate warmer, dual dishwashers, and Zip Hydro Tap
• Additional butler’s kitchen with servery windows opening to an opulent alfresco area
• Alfresco features built-in stainless steel BBQ kitchen, electric plantation shutters, floor-to-ceiling glass sliders, and retractable flyscreens
Lifestyle & Entertainment
• Fully equipped home theatre with fibre-optic ceiling and surround sound
• Spacious living room with double-sided fireplace, games room, gym, home office, and study
• Grey ironbark timber floors, designer pendant lighting, deluxe electric blinds, and built-in speakers throughout
• Automated smart home integration for lighting, sound, gates, and climate control
Garaging & Infrastructure:
• 8-car garage with polished concrete floors, 2 Tesla batteries for solar system, and multiple storage rooms
• Additional 17m x 7m and 4m x 3m sheds with 3 phase power, perfect for vehicle or machinery storage
Additional Highlights:
• Immaculate, irrigated gardens with 240,000L water tanks for the home and 40,000L for the shed
• Ducted air conditioning, intercom system, security cameras, and speaker provisions in alfresco
• Exclusive access to estate facilities: tennis court and clubhouse by the lake
This is more than a home – it's an architectural statement and a sanctuary. A rare opportunity to secure your place in one of Orangeville’s most prestigious estates.
Contact us today to arrange your private inspection and experience the height of estate living.
Please note that all webpage enquiries require a contact number AND an email address. Enquiries that do not have this information will not receive a response. • Photo identification must be presented to the agent by all parties prior to inspections. All care has been taken in providing accurate information in this advertisement. However, prospective purchasers are to rely on their own enquiries.
Features
- Ensuite
- Study
- Gym
- Ducted Heating
- Ducted Cooling
- Air Conditioning
- Remote Garage
- Fully Fenced
- Intercom
- Built-In-Robes
- Toilets (5)
- Dishwasher
- Solar Panels
- Water Tank
- Secure Parking
Property Brochures
- Property ID 5G3HR8
property map
Property Sidebar
For Sale
Inspection Details
Please contact
Gary Tomlins
to book an inspection
Property Details
Property Type House
Land 1.35 ha
Sidebar Navigation
How can we help?
listing banner
Thank you for your enquiry. We will be in touch shortly.
