Property Media
Popup Video
property gallery
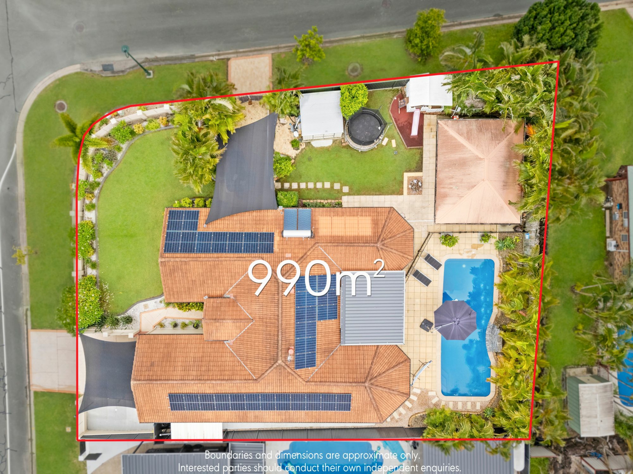


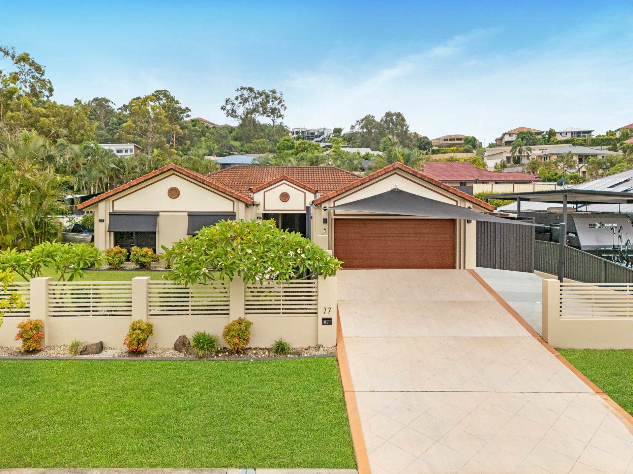



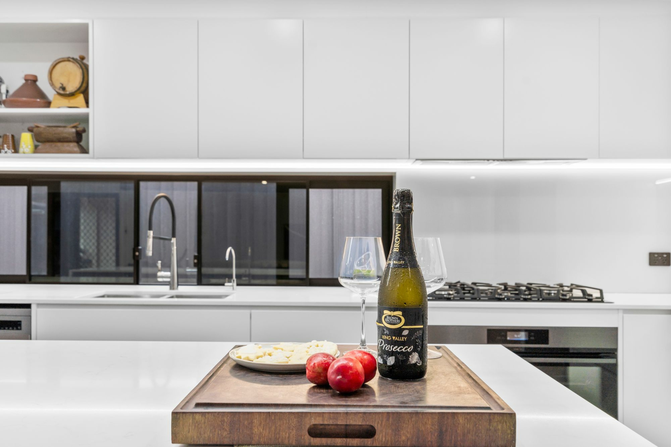
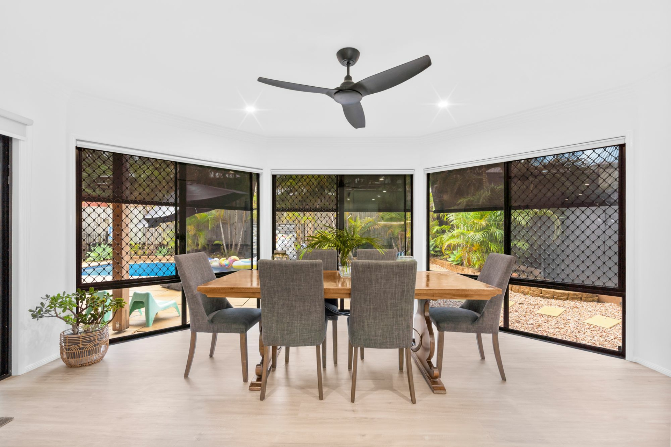


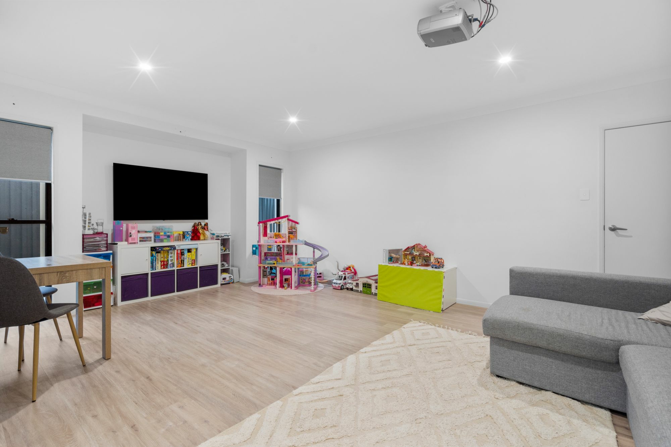

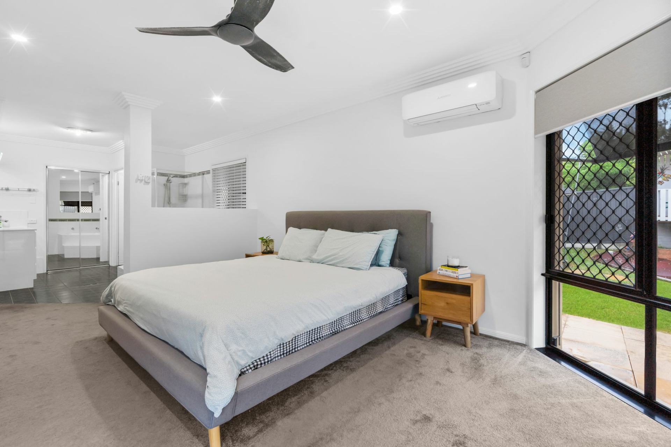


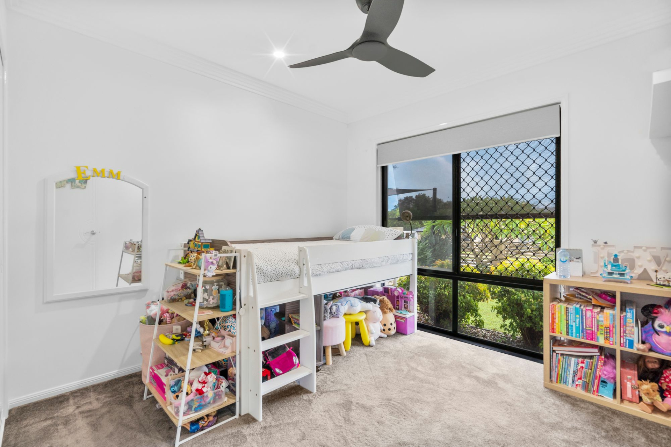

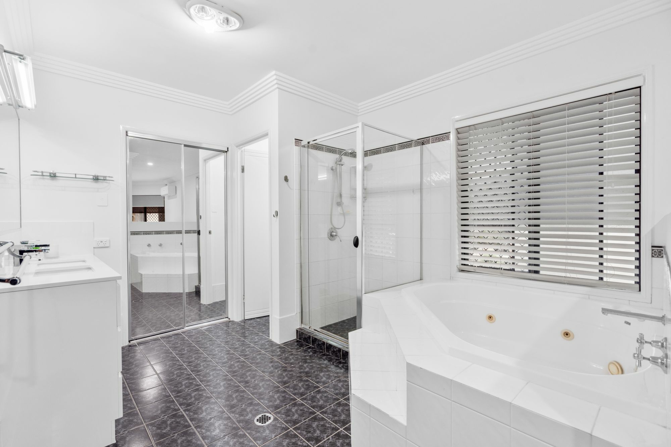
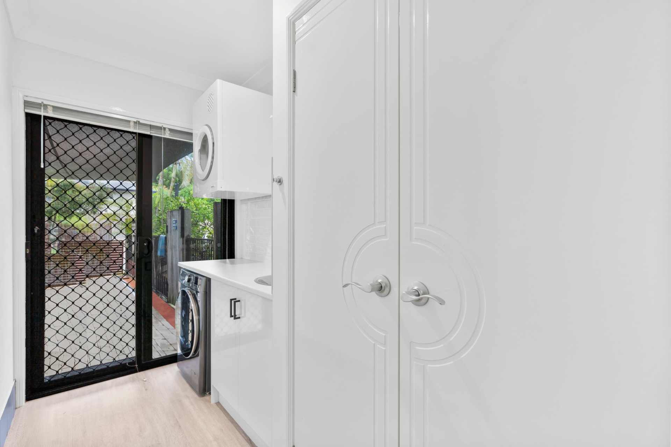

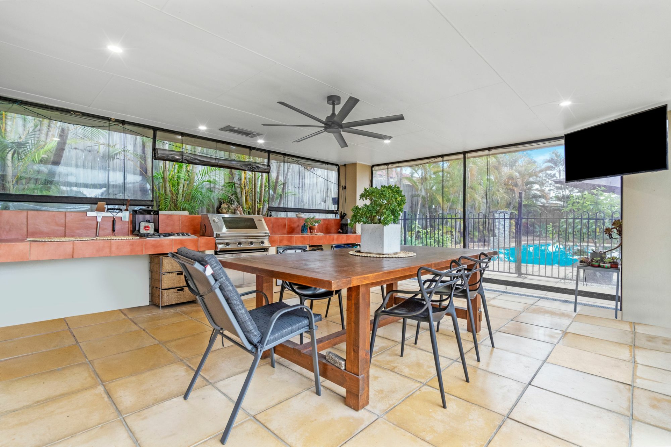


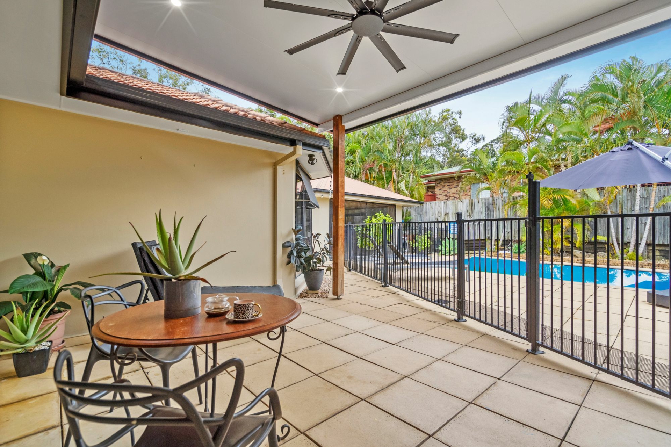

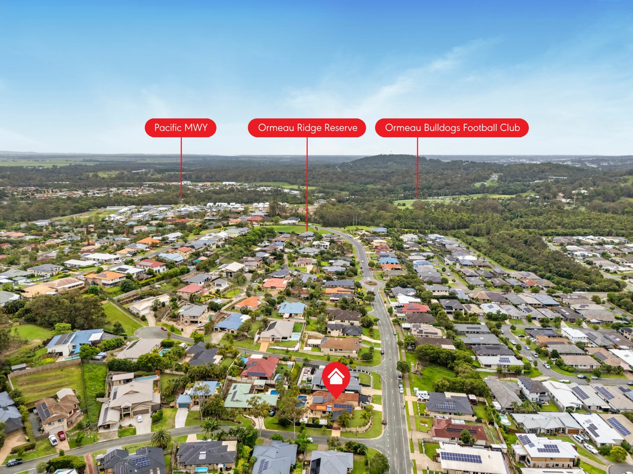


Property mainbar sidebar
Property Mainbar
77 Ormeau Ridge Road, ORMEAU HILLS
Sold For $1,375,000
Property Mobile Panel
For Sale
Property Details
Property Type House
House Size 263m²
Land 990m²
RENOVATED ENTERTAINER WITH SUPERB CARAVAN/BOAT PROVISION
Maximising the superb space of its 990m2 corner block, this sprawling low set provides the perfect package leaving you nothing to want for! Boasting a pristine interior awash with contemporary upgrades and perfecting the art of alfresco entertaining, there is also a second driveway with gated storage for a caravan, boat or jet ski!
Beyond an impressive fenced frontage lined by Frangipani trees, double doors open into an immaculate interior boasting the results of gorgeous upgrades! Timber-styled flooring brings a timeless coastal aesthetic into a light-filled layout offering a large separate media room, airy lounge, spacious dining and air-conditioned family and meals. Taking centre stage with a spectacular upgrade, the kitchen is framed by sleek joinery with exceptional storage complemented by quality appliances and expansive stone; a huge waterfall island perfect for easy entertaining.
There is no better place to enjoy your summer than outside where a massive in-ground swimming pool delivers resort relaxation along with a waterfall and poolside lounging. The fenced yard is a childhood paradise with the inclusion of a cubby house whilst entertainers will absolutely delight in the large weather-protected gazebo, complete with built-in BBQ kitchen!
Maintaining good privacy from the living zones, four built-in bedrooms are each comfortably carpeted and include air-conditioning and ceiling fans. The master has a walk-in robe and large ensuite with dual vanity and spa bath whilst the family are serviced by a pristine bathroom with superb vanity storage and separate bath.
Additional features include a separate laundry, large solar electricity system and double remote garage with additional shaded driveway parking. Capitalising on the corner block position, those wanting to accommodate a caravan or boat will love the second gated driveway with shade sail and concrete pad!
A well-regarded family neighbourhood, this location is sought-after for its proximity to amenities whilst maintaining a leafy tranquility. Parkland is numerous whilst just a few minutes away are large shopping and dining precincts, schooling choices, bus, rail and access to the M1.
-990m2 block
-Renovated single-level with polished street appeal
-Light-drenched interior including family, meals, lounge, dining and separate media room
-Striking new modern kitchen with superb storage, quality appliances and waterfall stone
-Superb entertainers gazebo with weather protection and built-in BBQ kitchen
-Second covered patio overlooking large in-ground swimming pool with waterfall
-Fenced and flat yard with cubby house
-Four built-in bedrooms with carpet, ceiling fans and air-conditioning
-Master including walk-in robe and large ensuite with spa bath
-Immaculate family bathroom with great storage and separate bath
-Separate laundry
-Solar electricity 13.2 Kw Hybrid system & Solar Hot Water System
-Double remote garage with shaded driveway parking
-Second driveway with gated access to shaded storage for caravan/boat/jet ski
-Desired neighbourhood close to shops, dining, schooling and transport
Features
- In-Ground Pool
- Air Conditioning
- Remote Garage
- Outdoor Entertaining
- Dishwasher
- Solar Panels
- Solar Hot Water
Property Brochures
- Property ID 1Y8MGWH
property map
Property Sidebar
For Sale
Property Details
Property Type House
House Size 263m²
Land 990m²
Sidebar Navigation
How can we help?
listing banner
Thank you for your enquiry. We will be in touch shortly.
