Property Media
Popup Video
property gallery
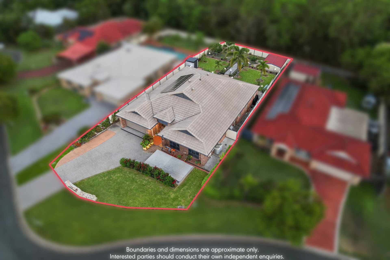
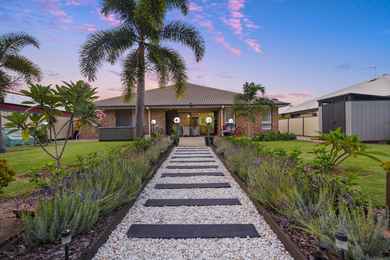
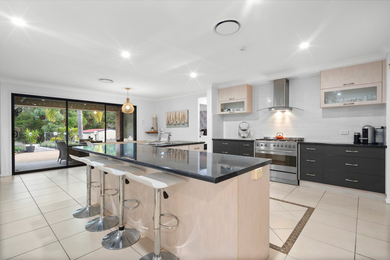
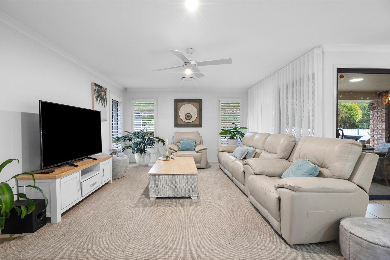
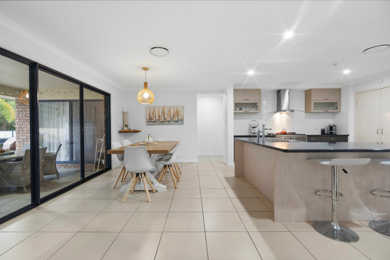
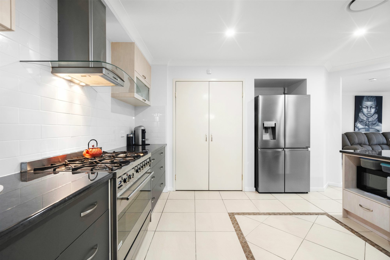
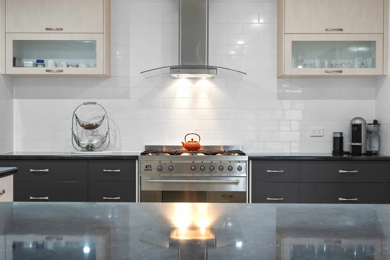
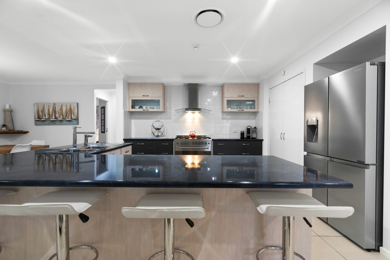
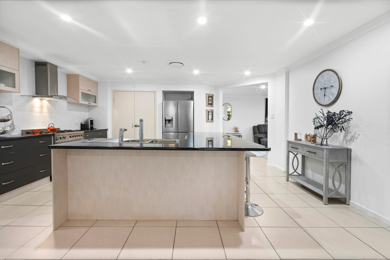
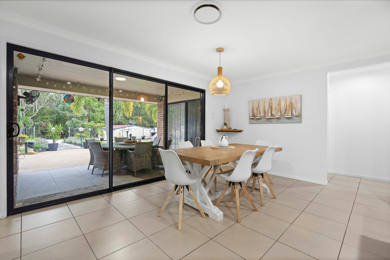
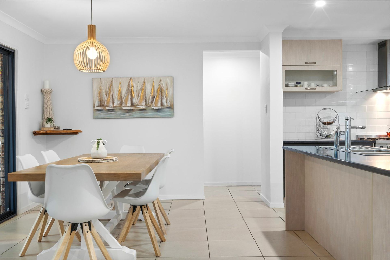
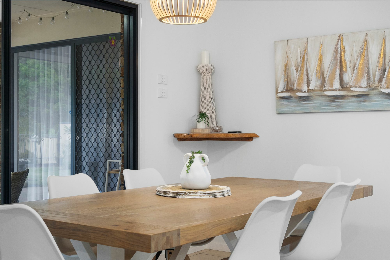
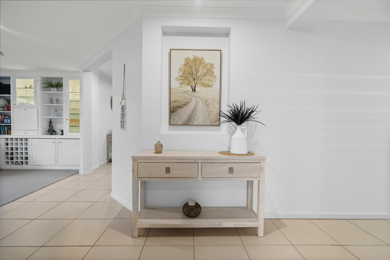
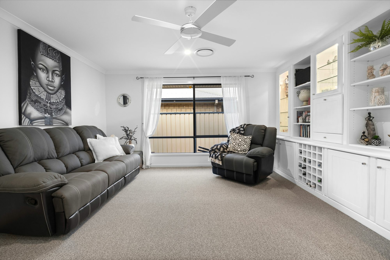
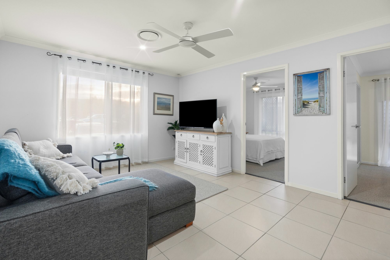
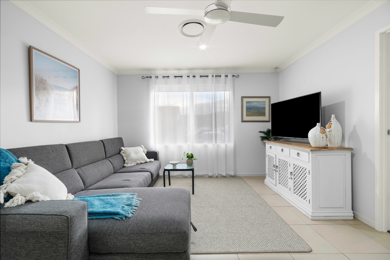
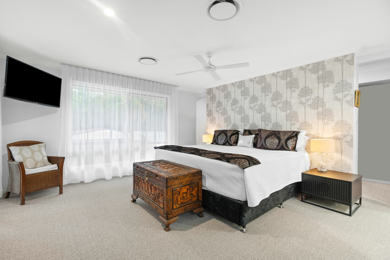
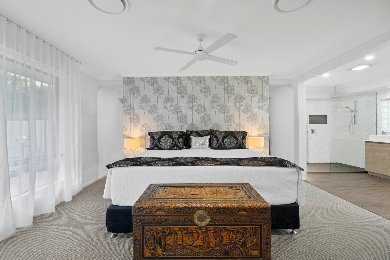
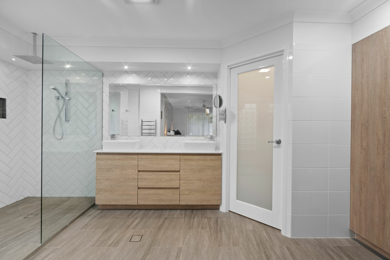
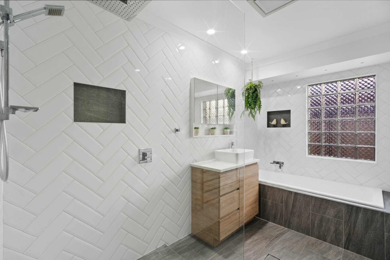
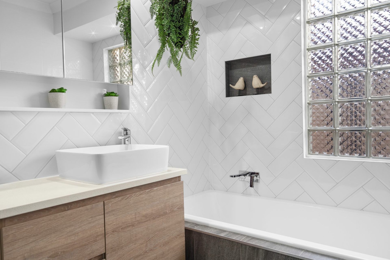
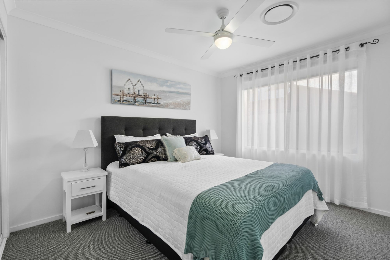
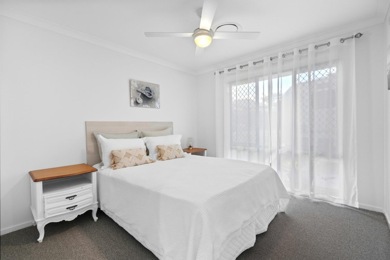
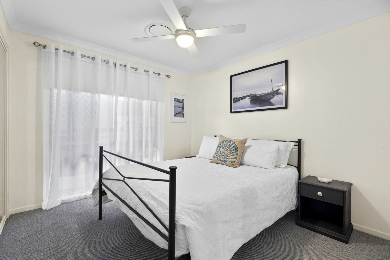
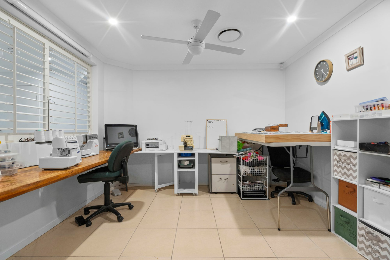
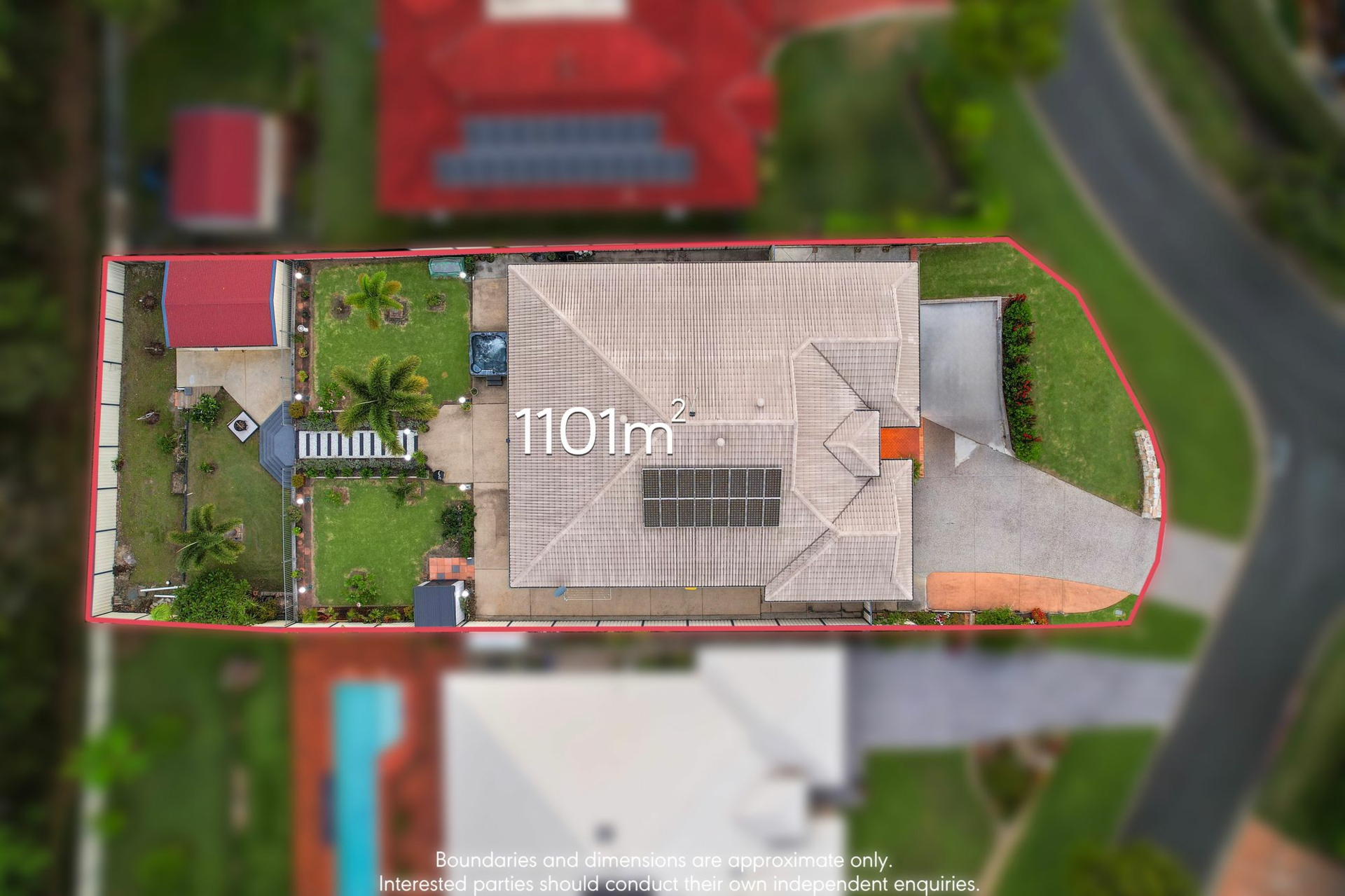
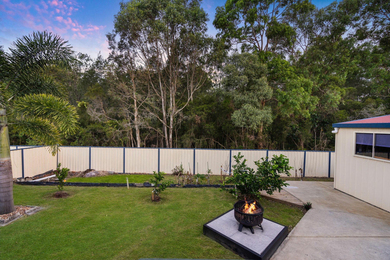
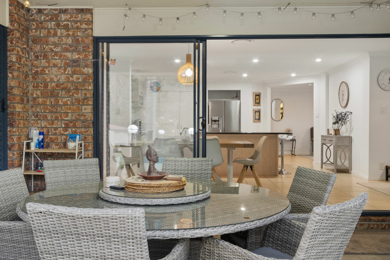
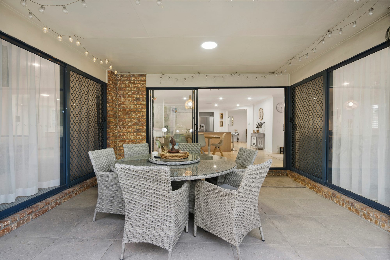
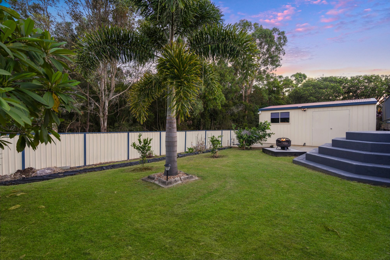
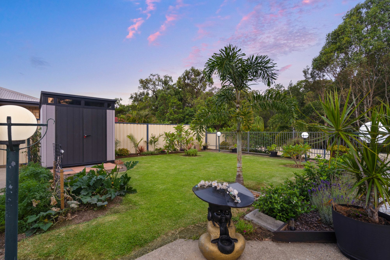
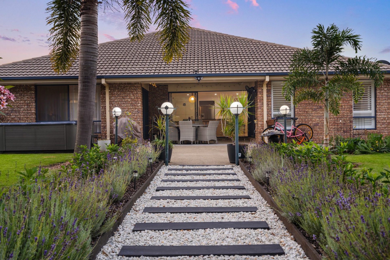
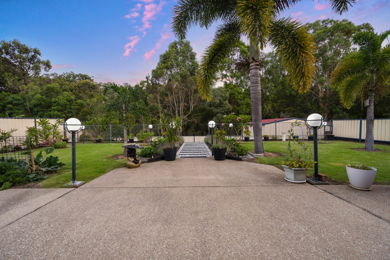
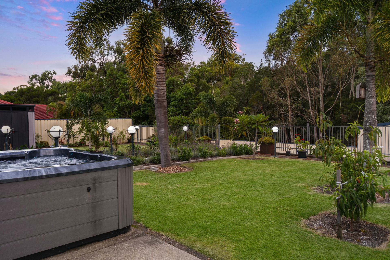
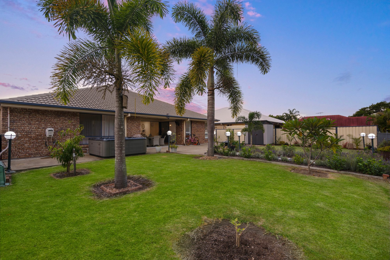
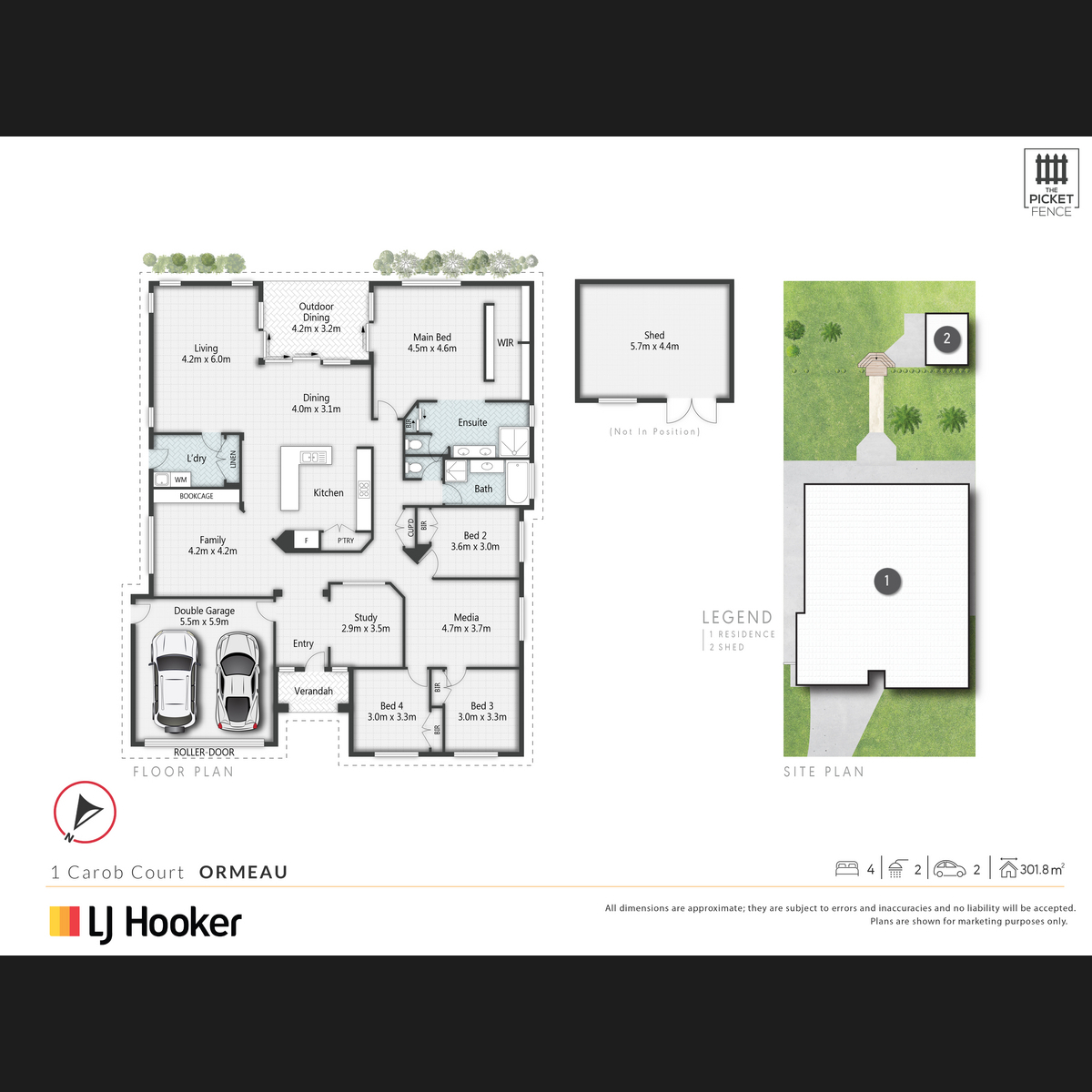
Property mainbar sidebar
Property Mainbar
1 Carob Court, ORMEAU
Sold For $1,220,000
Property Mobile Panel
For Sale
Property Details
Property Type House
House Size 301m²
Land 1101m²
SPRAWLING RETREAT ON A 1101M2 BLOCK - PERFECT PARKING SPOT FOR EXTRA CARS OR CARAVAN
Set on an expansive 1101m� block, this beautifully maintained single-level home offers generous living spaces, a serene bushland backdrop, and exceptional outdoor potential. Perfect for large families, it blends modern comfort with an acreage-style ambience, all while being just moments from top amenities.
Step inside to wide, airy hallways and light-filled interiors, where tiled floors flow seamlessly throughout. Multiple living areas provide flexibility, including a spacious open-plan living and dining zone, a private media room, and a family room with built-in cabinetry-perfect for everyday living and entertaining. The centrally located kitchen is designed for effortless functionality, featuring exceptional storage, a large gas cooktop, and expansive bench space with an island to cater to busy households.
Outdoor living is just as impressive, with a covered alfresco entertaining area and an extended open-air patio-both overlooking the huge, tiered backyard with endless possibilities. Whether it's space for kids to run free, room to add a swimming pool, or simply a tranquil escape, this backyard delivers.
The home boasts four built-in bedrooms, plus a separate study with a built-in desk, easily convertible into a fifth bedroom if needed. The master suite enjoys a peaceful bushland outlook, a walk-in robe, and a stunningly renovated ensuite featuring floor-to-ceiling tiling, a dual vanity, and a separate toilet. The family bathroom has also been beautifully upgraded, offering a frameless glass shower and a separate bath.
-1101m2 block
- Extra parking options for caravan, boat or vehicles
-Large single-level with bushland backdrop and huge backyard
-Open-plan living and dining plus private media and family with built-in cabinetry
-Huge kitchen including superb storage, gas cooking and tremendous bench space with island
-Covered and tiled outdoor alfresco plus open-air patio
-Huge backyard with tiered zoning and options for a swimming pool
-Four built-in bedrooms
-Separate study with built-in desk and option to transform to a fifth bedroom
-Master including walk-in robe and upgraded ensuite with floor to ceiling tiling and dual vanity
-Upgraded family bathroom with frameless glass shower and separate bath
-Large laundry with storage/ducted air-conditioning/solar electricity
- Vaccumaid
-Huge rear shed with power, work bench & fan
-Double remote garage
-Walk to Norfolk Village State School and bus stops
Features
- Study
- Air Conditioning
- Outdoor Entertaining
- Built-In-Robes
- Dishwasher
- Solar Panels
Property Brochures
- Property ID 1Y93GWH
property map
Property Sidebar
For Sale
Property Details
Property Type House
House Size 301m²
Land 1101m²
Sidebar Navigation
How can we help?
listing banner
Thank you for your enquiry. We will be in touch shortly.
