Property Media
Popup Video
property gallery
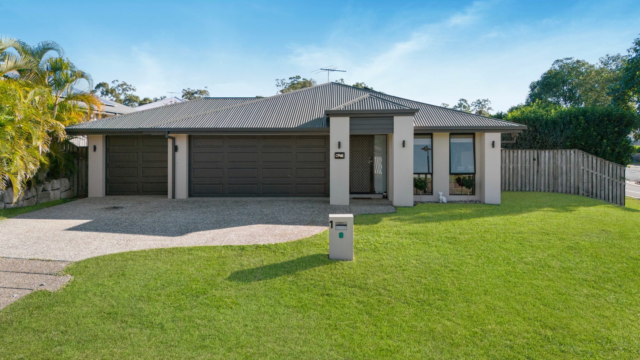
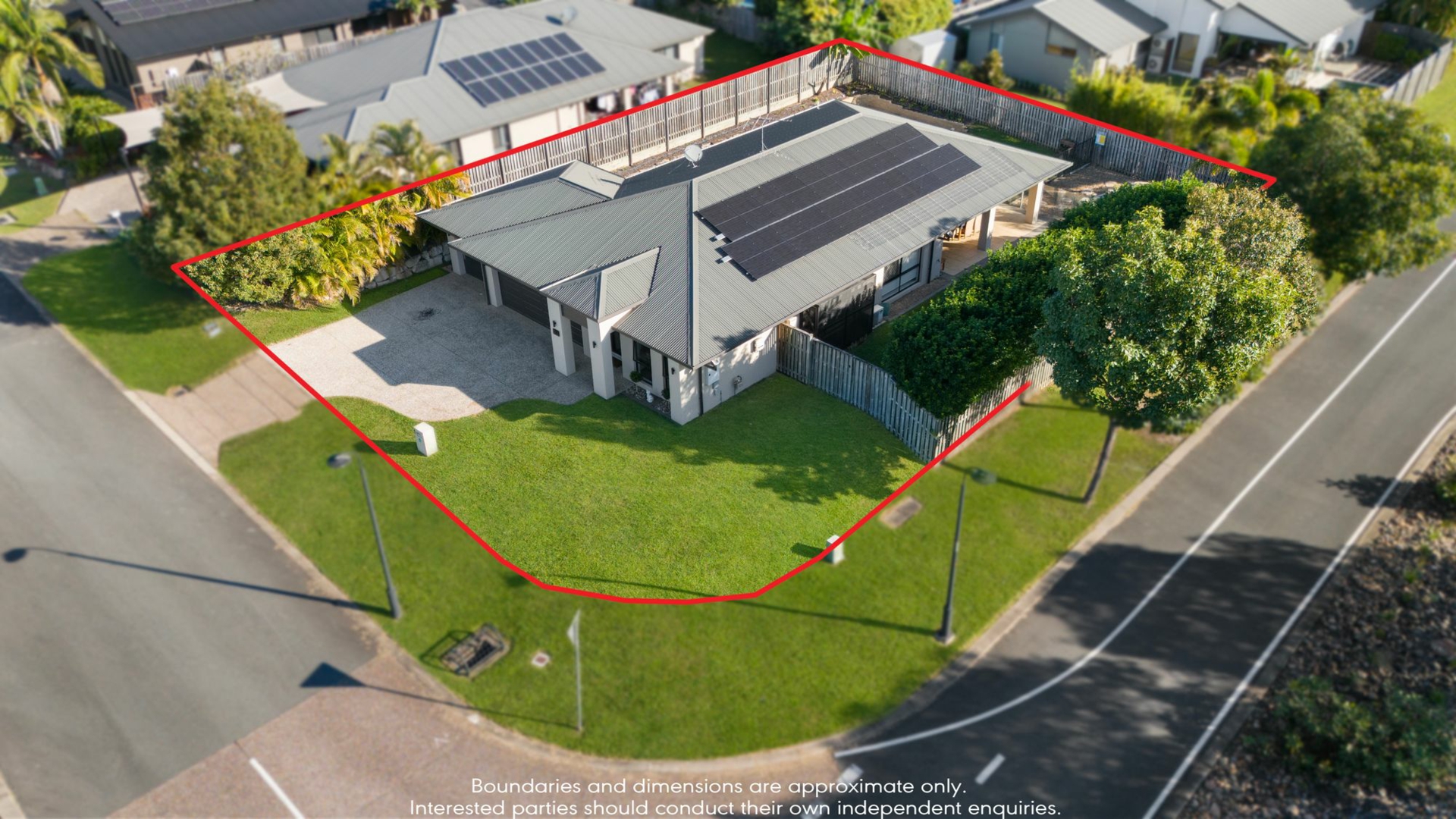
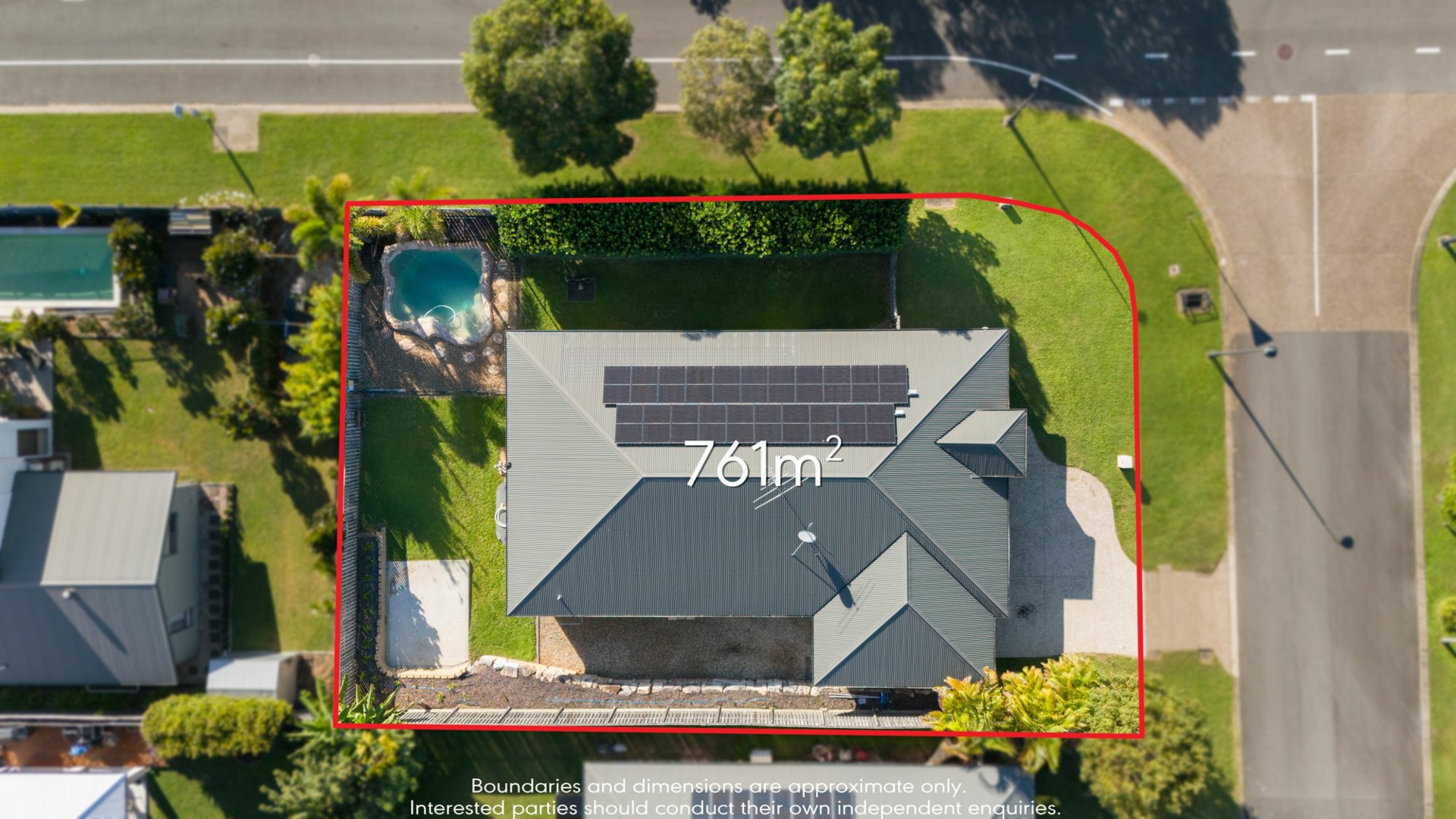
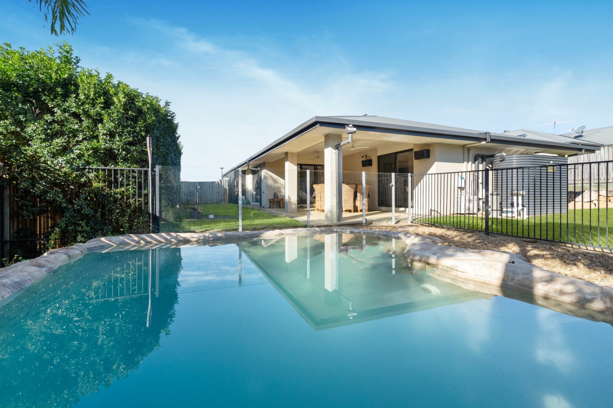
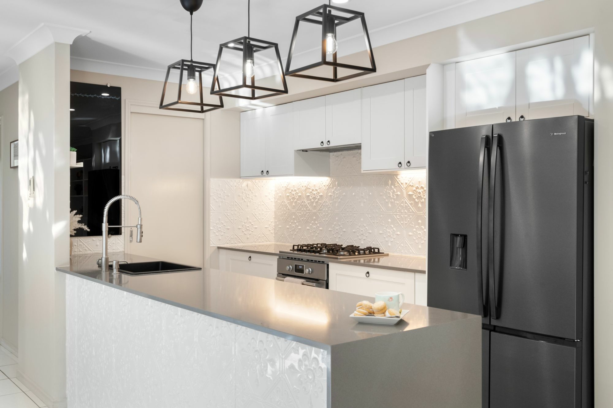

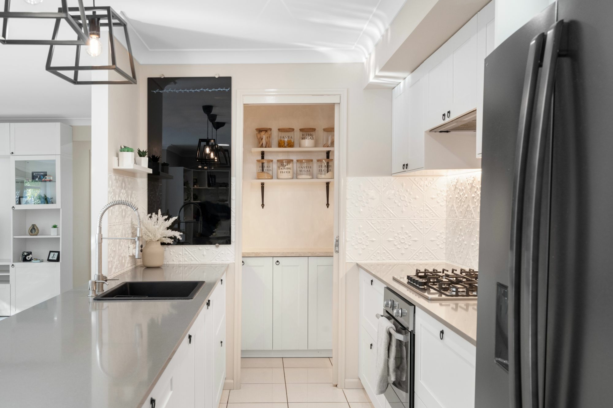
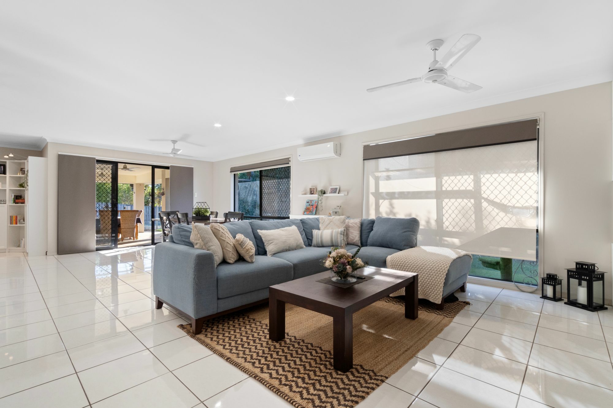
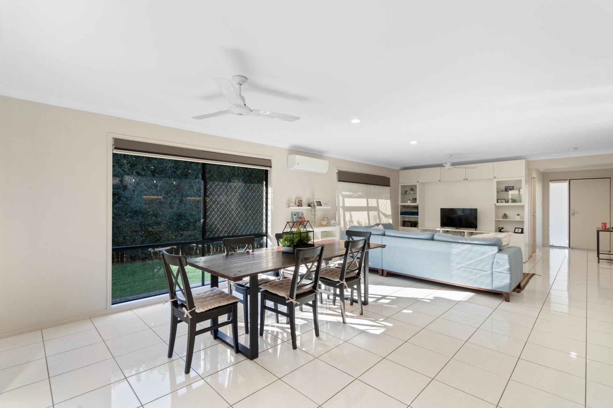
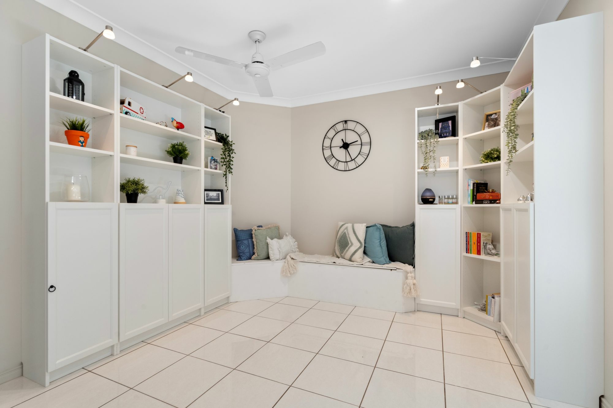
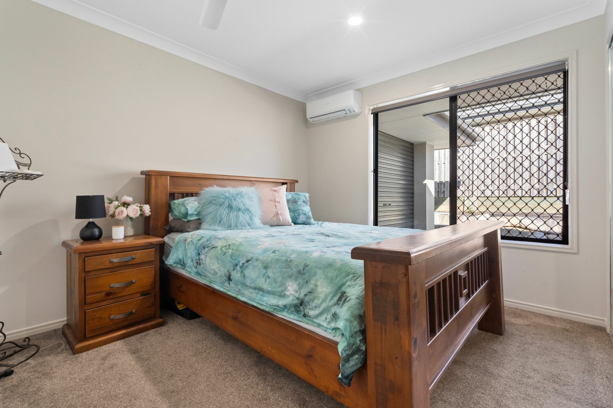
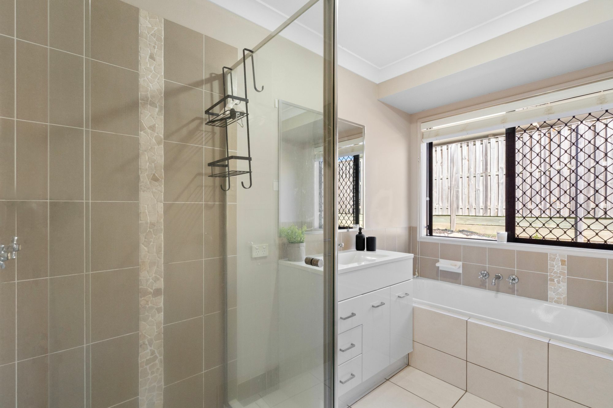
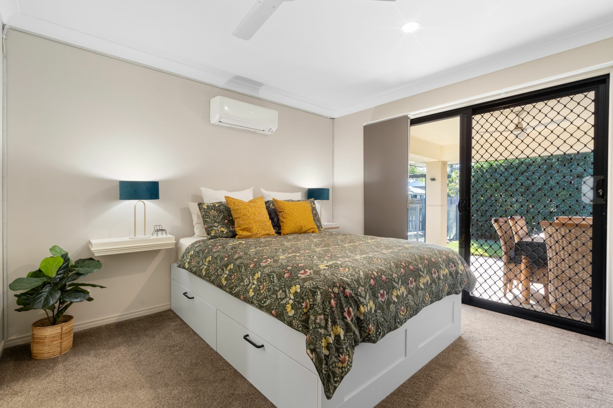
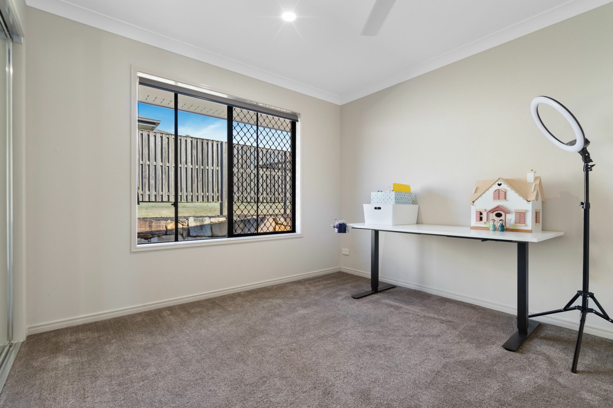
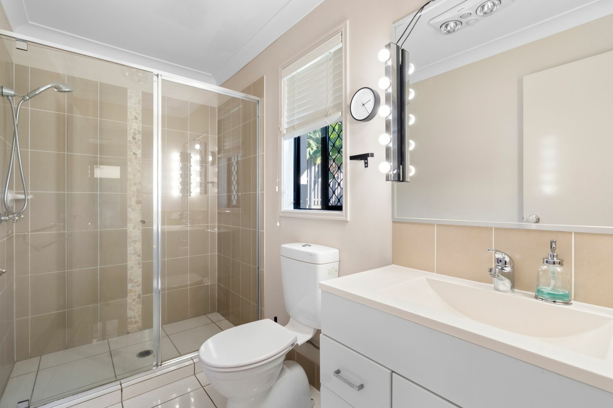
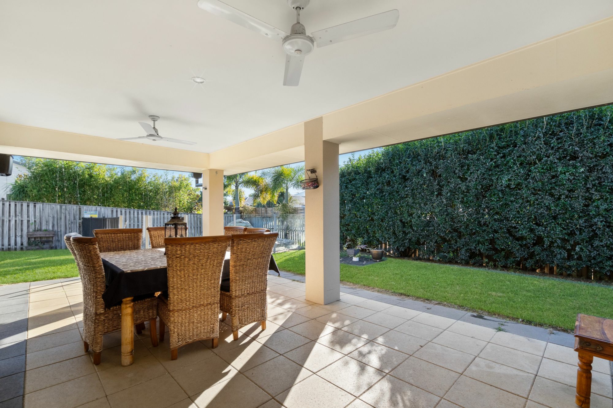
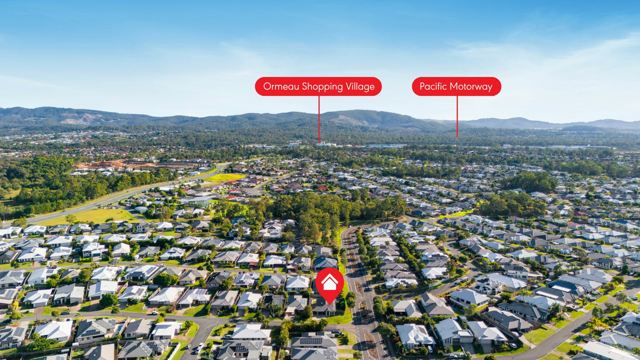
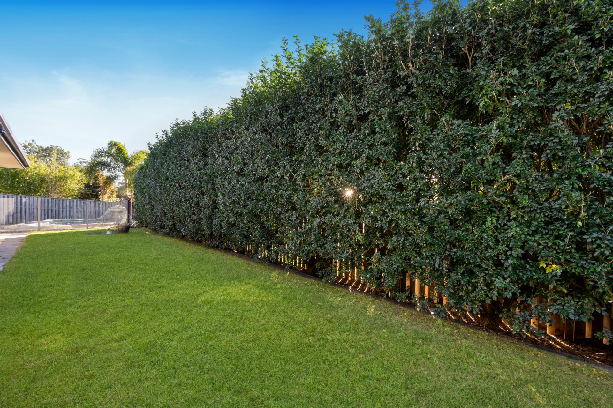
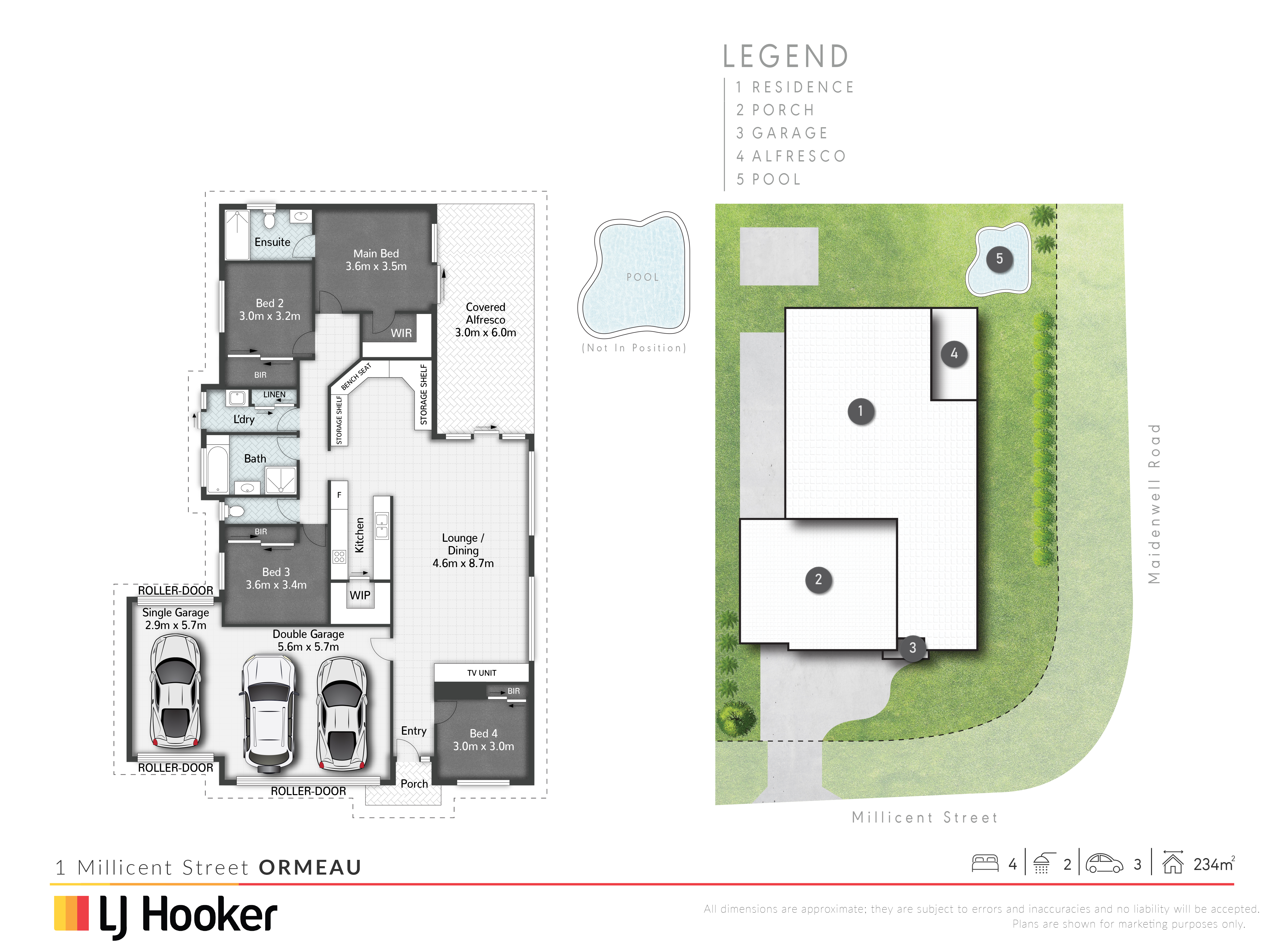
Property mainbar sidebar
Property Mainbar
1 Millicent Street, ORMEAU
Sold For $960,000
Property Mobile Panel
For Sale
Property Details
Property Type House
House Size 285m²
Land 761m²
RENOVATED STYLE WITH TRIPLE GARAGE AND SIDE ACCESS
Brilliantly appealing to growing families and those wanting to accommodate a boat or caravan, this pristine single-level home is polished and ready to go! Offering contemporary interiors with a fresh, renovated kitchen, there is fantastic outdoor living as well as a position within walking distance to parkland, bus and schooling.
Boasting flowing open space and natural light, an air-conditioned living and dining connects seamlessly to a crafted study/reading nook, fitted with built-in cabinetry and built-in seating. Recently upgraded with impeccable design, the kitchen turns heads with gorgeous feature tiling, shaker joinery and black pendant lighting. A large walk-in pantry and quality appliances including gas cooking add to the superb functionality, as does expansive stone including lengthy breakfast bar seating.
Effortlessly host friends and family outdoors with a large covered patio stylishly tiled and overlooking the fenced backyard. Lush hedging and an in-ground plunge pool combine to provide easy relaxation, with the level lawn ideally sized for children to play.
Formal accommodation comprises of four bedrooms with each including built-in storage. The master has the added perks of a walk-in robe and private ensuite with the main bathroom offering superb family provision with a separate bath; both wet rooms immaculately presented in contemporary style. Additional features include a separate laundry, solar electricity, huge triple garaging and gated side access perfect for a boat or caravan.
Family liveability is enhanced with parkland, bus and Mother Teresa Catholic Primary School all a quick walk away. Additional schooling is also close by, as are numerous shopping and dining options as well as rail and the M1.
-761m2 corner block
-Contemporary single-level with pristine move-in comfort
-Open-plan, air-conditioned lounge and dining plus light-filled study/reading zone with cabinetry
-New kitchen boasting superb storage, walk-in pantry, gas cooking, feature tiling and stone
-Covered and tiled alfresco flowing to fenced, landscaped backyard
-In-ground plunge pool
-Four built-in bedrooms; master including walk-in robe and contemporary ensuite
-Pristine family bathroom with separate bath
-Separate laundry
-Solar electricity
-Triple remote garage
-Gated side access
-Walk to schooling, bus and parkland
Features
- In-Ground Pool
- Split System AC
- Remote Garage
- Outdoor Entertaining
- Built-In-Robes
- Dishwasher
- Solar Panels
- Water Tank
Property Brochures
- Property ID 1Y02GWH
property map
Property Sidebar
For Sale
Property Details
Property Type House
House Size 285m²
Land 761m²
Sidebar Navigation
How can we help?
listing banner
Thank you for your enquiry. We will be in touch shortly.
