Property Media
Popup Video
property gallery
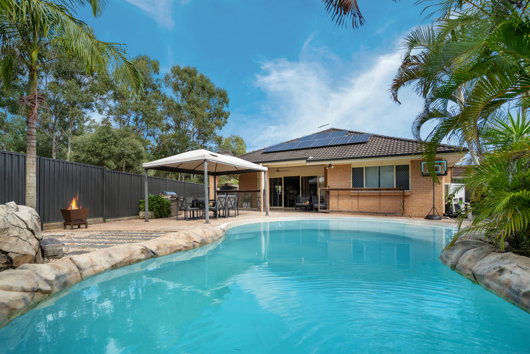
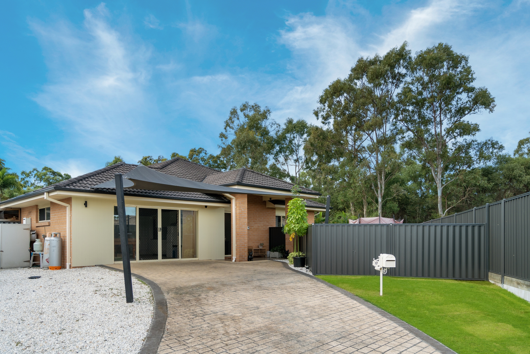
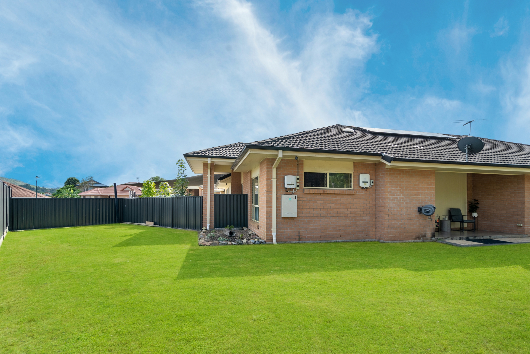
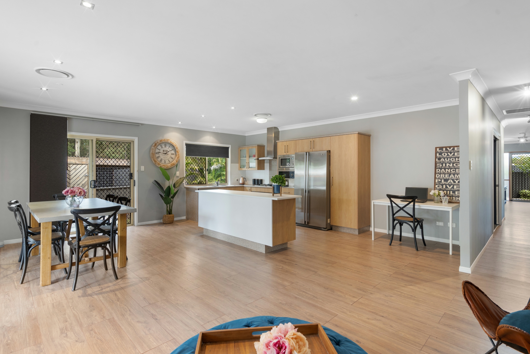
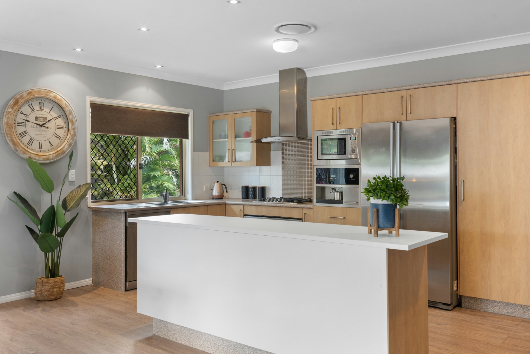
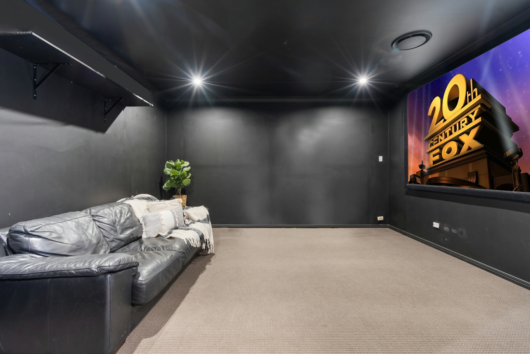
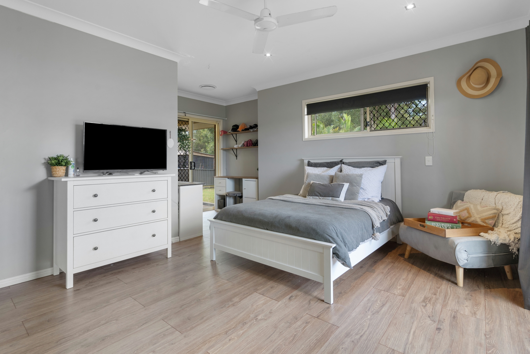
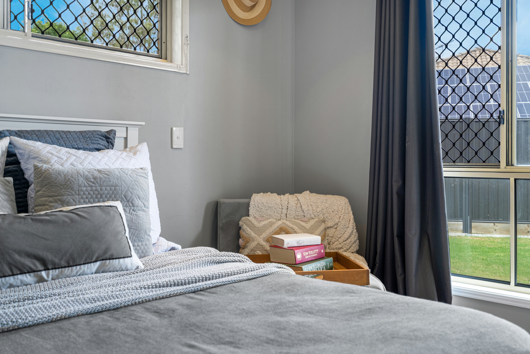
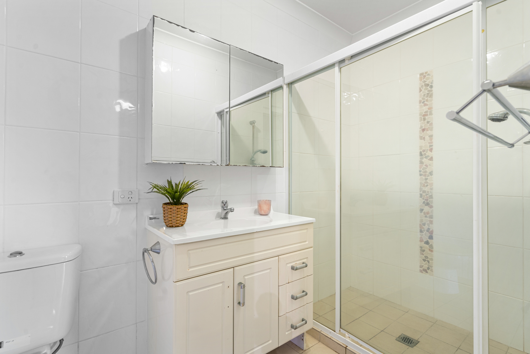
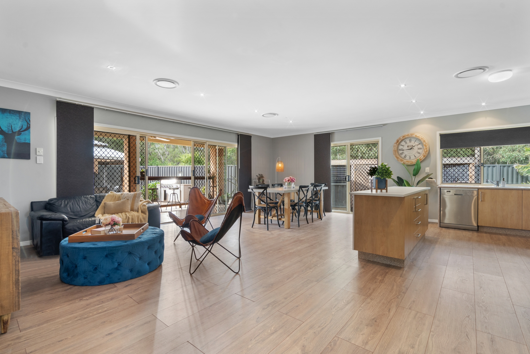
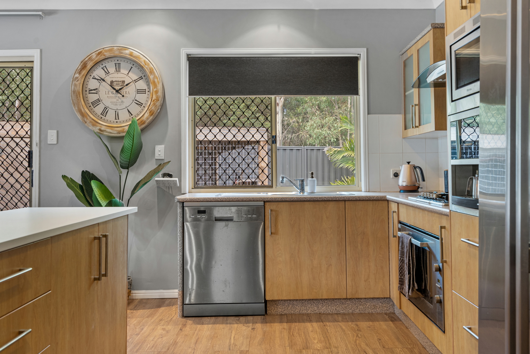
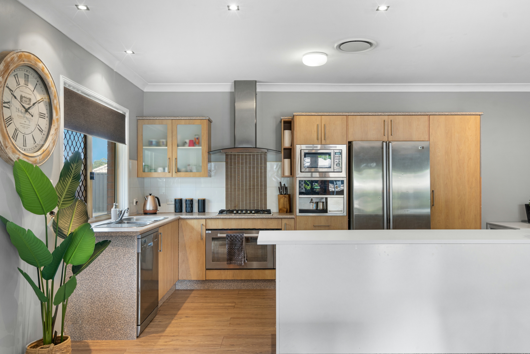
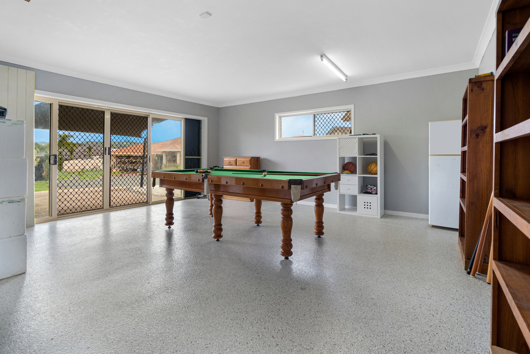
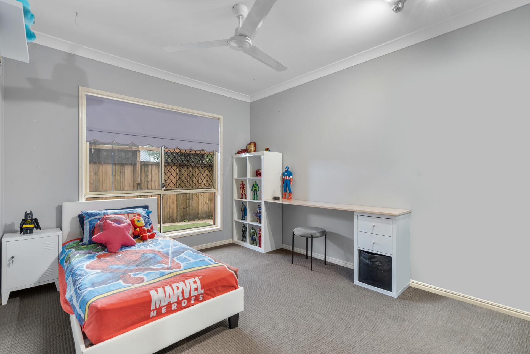
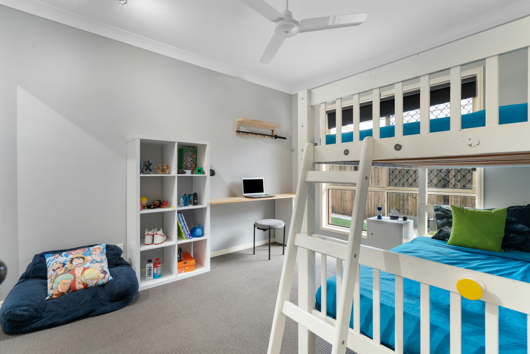
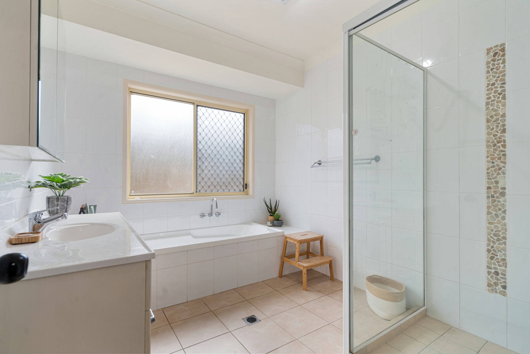
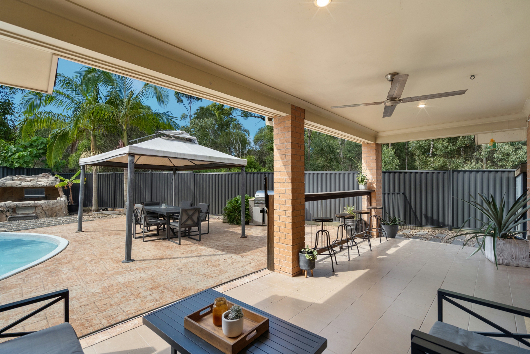
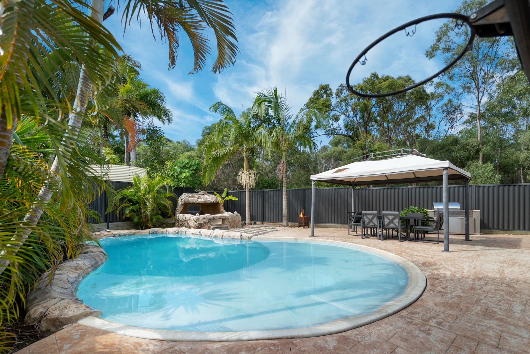
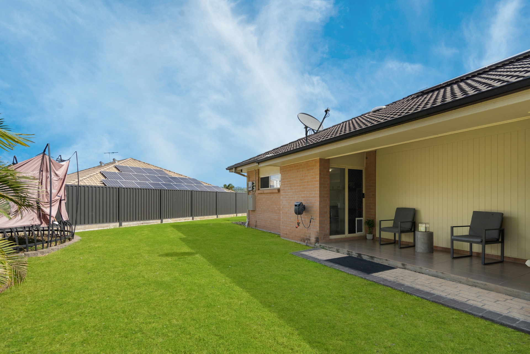
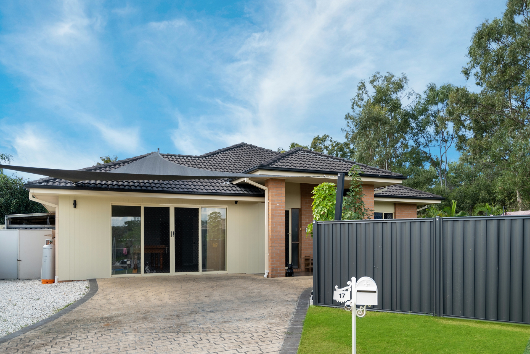
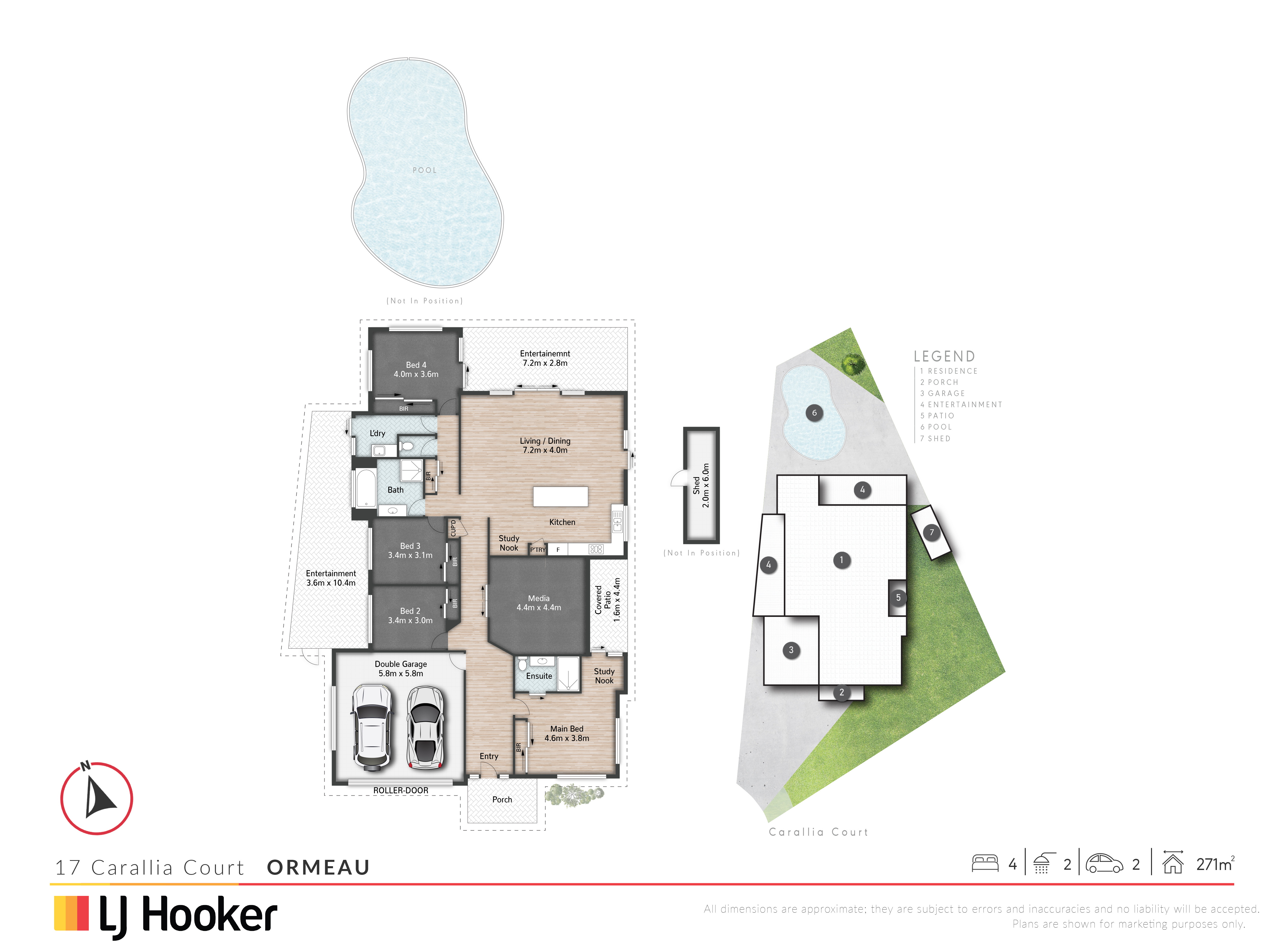
Property mainbar sidebar
Property Mainbar
17 Carallia Court, ORMEAU
Sold For $940,000
Property Mobile Panel
For Sale
Property Details
Property Type House
House Size 271m²
Land 808m²
CONTEMPORARY UPGRADES,OUTDOOR BLISS AND SPACE FOR GROWING FAMILIES!
Enjoying a favoured position at the end of a peaceful cul-de-sac street, this single level home boasts stylish contemporary upgrades with easy move-in living. Offering plenty of flexible options for growing families as well as easy access to amenities, you'll enjoy a life of relaxed bliss with the outdoor zone to match!
Presented with stylish flooring, ducted air-conditioning and a contemporary palette, open-plan living and dining enjoys excellent natural light and sizing whilst a moody separate media room. Providing another fabulous retreat, games room, rumpus or home office, there is also a large zone with epoxy concrete floors in the converted garage, with sliding door access as well as options to change back to a garage if preferred.
Timber-styled joinery frames the spacious kitchen, with stainless appliances and handy bench space wrapping around the zone. The centre island is perfect for gathering around a cheese platter whilst the adjacent study nook allows for easy multi-tasking.
Sliding doors open to a covered entertainer's patio with ceiling fans and stylish tiles enhancing the comfort of the surroundings. There is flowing access to a large open-air entertaining zone, positioned around the spectacular in-ground swimming pool boasting tremendous sizing, large concrete splash shelf and tropical landscaping for a superb resort vibe. Kids and pets are further catered to thanks to a spacious fenced backyard.
Four bedrooms each include built-in storage and ceiling fans. The master has a private study nook and ensuite bathroom whilst the family are serviced well by an immaculate main bathroom with separate bath. Additional features include a separate laundry, solar electricity, garden shed, shaded driveway and parking for a caravan/trailer/boat.
A sought-after location within walking distance to Norfolk Village State School, there is also bus and parkland just a short stroll away whilst local shops, dining and sporting are also at your door. Those commuting will appreciate the easy access to major transport routes including the M1 and rail.
-Single-level with contemporary upgrades and superb outdoor
-Private cul-de-sac setting
-Large open-plan living and dining with ducted air-conditioning
-Separate media room with moody palette
-Rumpus/games room with epoxy concrete floors (converted double garage)
-Contemporary kitchen with quality appliances, centre island and adjacent study nook
-Covered and tiled outdoor entertaining area with second patio flowing to fenced backyard
-Huge in-ground swimming pool with tropical landscaping and large entertaining zone
-Four built-in bedrooms; master including ensuite bathroom and study nook
-Family appointed bathroom with separate bath
-Separate laundry/garden shed/solar electricity
-Shade sail over driveway plus additional parking for caravan/trailer
-Walk to Norfolk Village State School
Features
- Broadband
- Dishwasher
Property Brochures
- Property ID 1XW8GWH
property map
Property Sidebar
For Sale
Property Details
Property Type House
House Size 271m²
Land 808m²
Sidebar Navigation
How can we help?
listing banner
Thank you for your enquiry. We will be in touch shortly.
