Property Media
Popup Video
property gallery
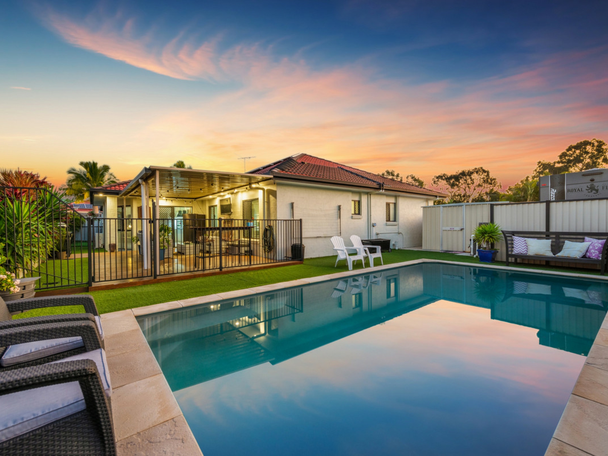

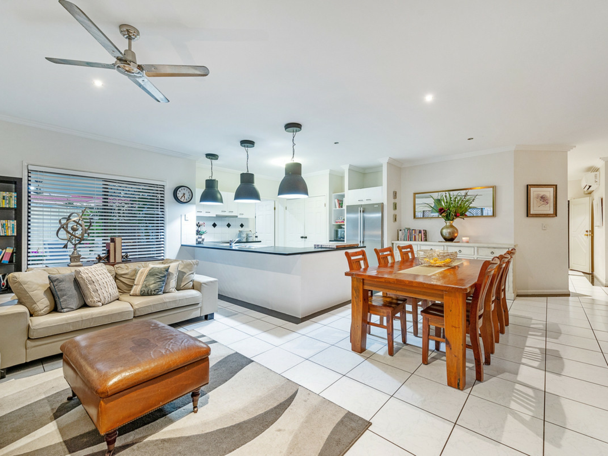



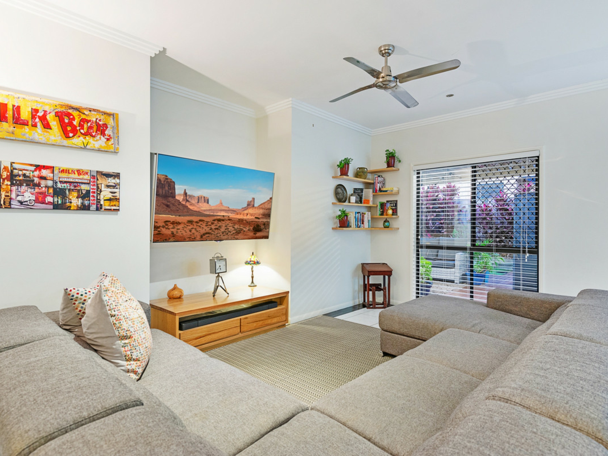
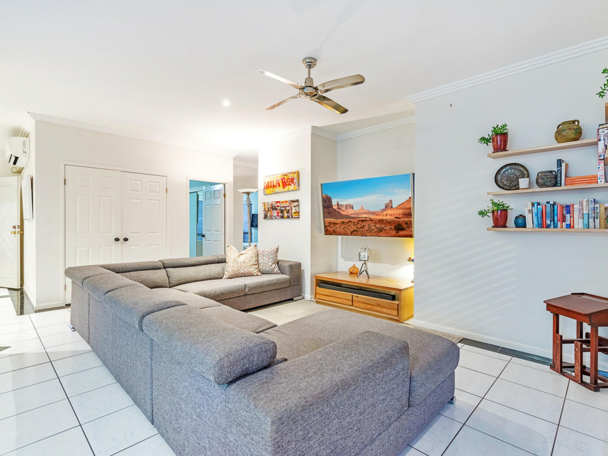
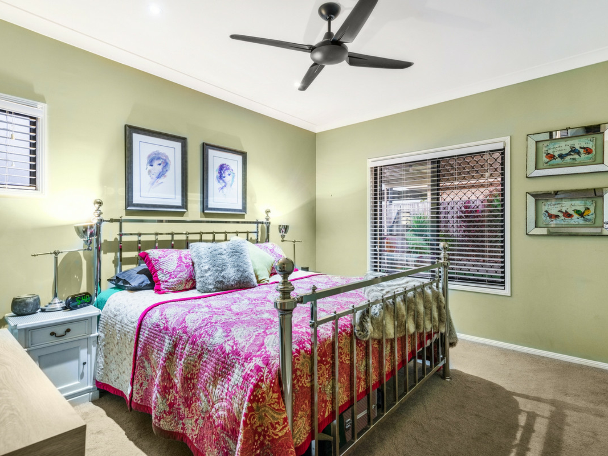

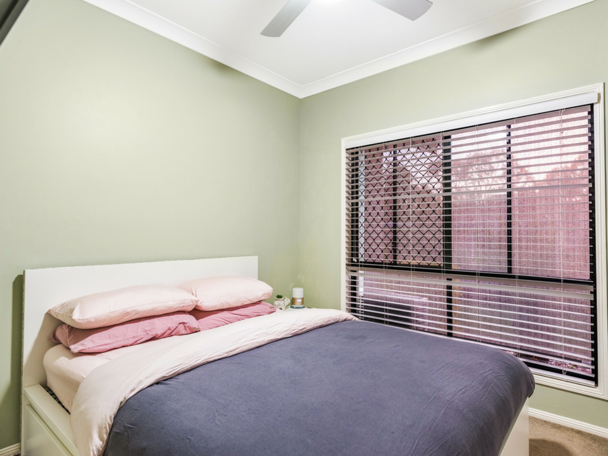

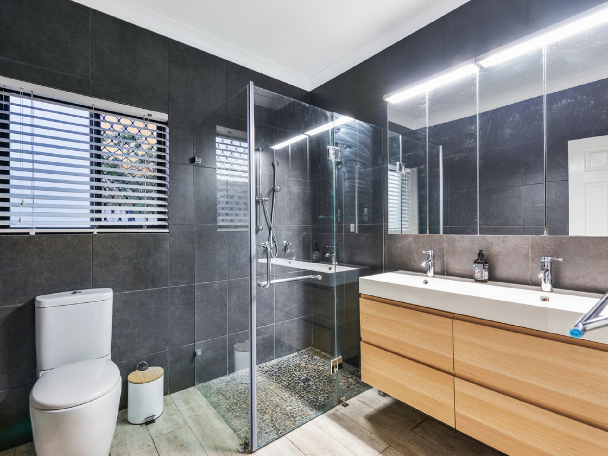
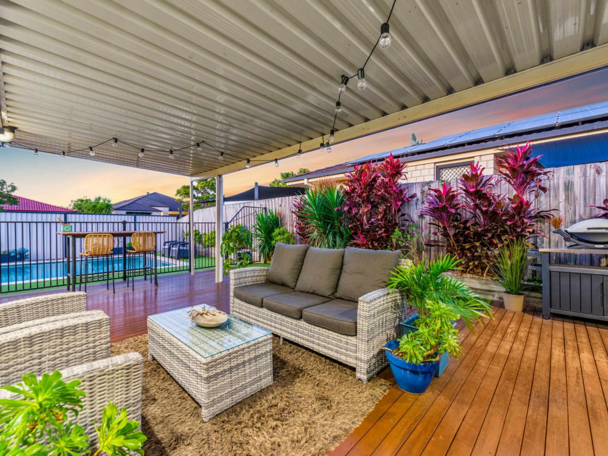
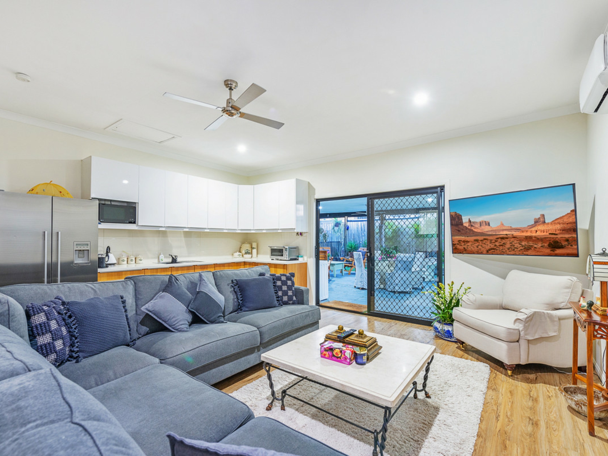
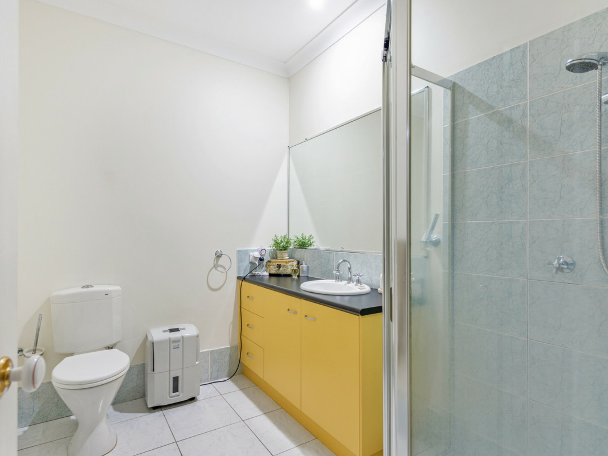



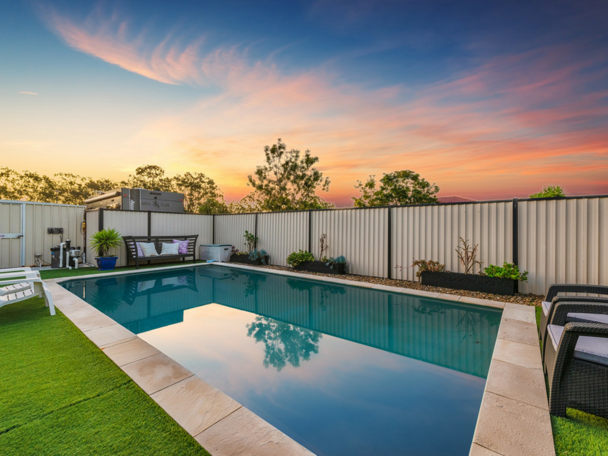
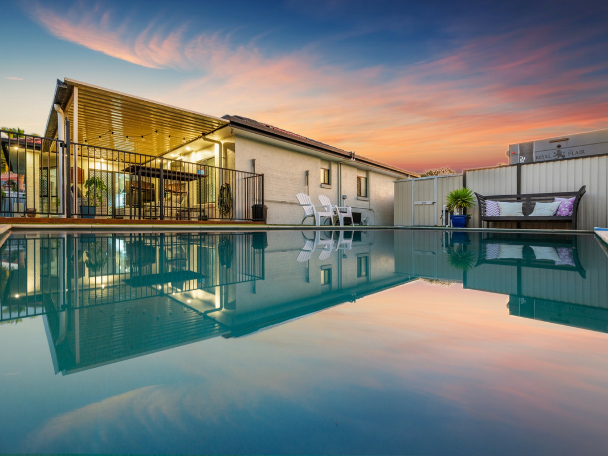

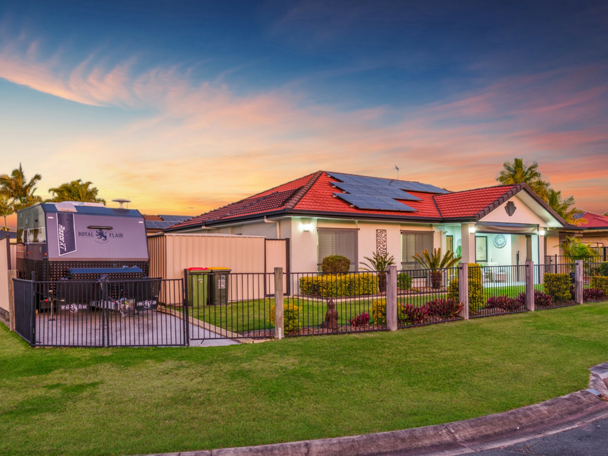
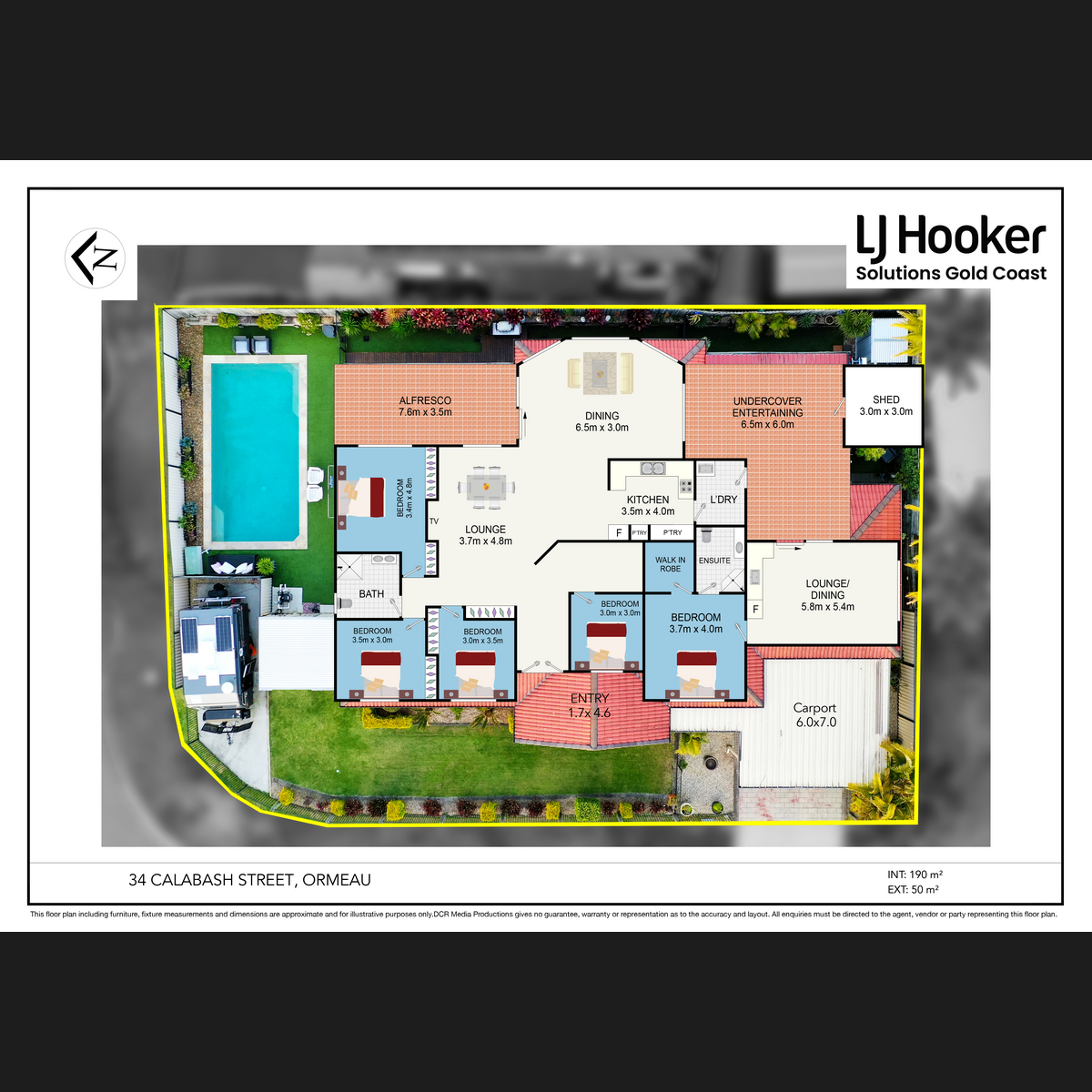
Property mainbar sidebar
Property Mainbar
34 Calabash Street, ORMEAU
Sold For $862,500
Property Mobile Panel
For Sale
Property Details
Property Type House
Land 700m²
SELLERS COMMITTED ELSEWHERE - SUBMIT ALL OFFERS
Packed with features and offering move-in ready comfort, this expansive single-level boasts an extensive list of inclusions ideal for supreme versatility! Sitting in a popular family-friendly neighbourhood and boasting a spacious 700m2 corner block, there is storage for a caravan up to 21ft as well as readymade dual living!
Presented beautifully with immaculate landscaping, double doors open to a light-filled layout with tiled floors stretching throughout an air-conditioned interior. The flowing open-plan encompasses large living and dining with the large bay window footprint embracing superb natural light and inviting tremendous cooling breezes. Light and bright, the kitchen has a fresh white aesthetic with the contemporary fit-out including stainless appliances and superb storage. Striking pendant lighting hangs above the wrap-around bench space with breakfast bar seating perfect for busy mornings.
You'll holiday at home from now on with a large alfresco deck inviting the best of outdoor entertaining, covered for all-weather use and including television outlet. There is a fabulous outlook over the glorious in-ground swimming pool, framed by artificial turf and offering great lounging space!
Five bedrooms cater to the largest of families, with four including built-in storage. The family bathroom oozes moody sophistication and provides a dual vanity and huge glass shower whilst the master has been intelligently designed for versatile living demands. Ideal for multi-generational living requirements, the master bedroom is directly accessible via a second lounge/dining room with built-in kitchenette perfect for ready made dual-living. There is a second, private alfresco zone with great weather coverage and two way access to the renovated laundry.
Additional features include a supremely low-maintenance landscape, multiple garden sheds, double carport and gated concrete pad for caravan or boat storage.
Location enhances the tremendous market offering with a central position allowing for easy access to multiple amenities. Norfolk Village State School is just down the road whilst abundant parkland, shopping, dining and bus routes service the suburb.
-700m2
-Versatile single-level with caravan storage and dual-living
-Open-plan, air-conditioned lounge and dining
-Large kitchen with great storage, stainless appliances and wrap-around bench space
-Huge covered alfresco deck overlooking glorious in-ground swimming pool
-Five bedrooms with four including built-in storage
-Renovated family bathroom with floor to ceiling tiling and dual vanity
-Master bedroom with walk-in robe and ensuite bathroom
-Separate second living/dining space with built-in kitchenette perfect for dual-living or home business use
-Private second covered alfresco entertaining
-Renovated laundry with two-way access
-Garden sheds/immaculate landscaping/double carport/ Solar electricity
- Gated caravan storage can fit a 21 ft caravan
Features
- In-Ground Pool
- Air Conditioning
- Reverse Cycle Air Conditioning
- Dishwasher
- Solar Panels
Property Brochures
- Property ID 1U0MGWH
property map
Property Sidebar
For Sale
Property Details
Property Type House
Land 700m²
Sidebar Navigation
How can we help?
listing banner
Thank you for your enquiry. We will be in touch shortly.
