Property Media
Popup Video
property gallery
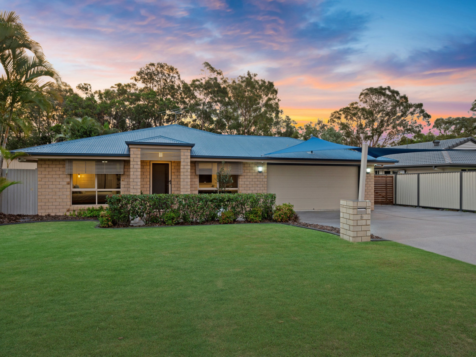
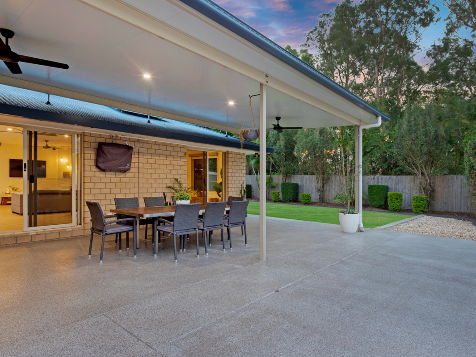
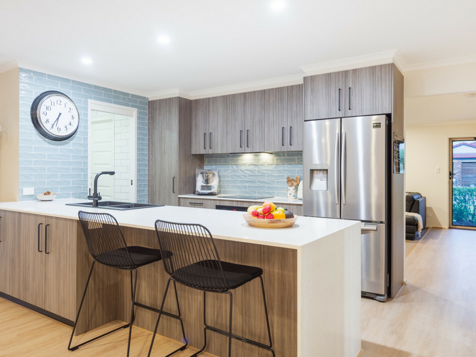
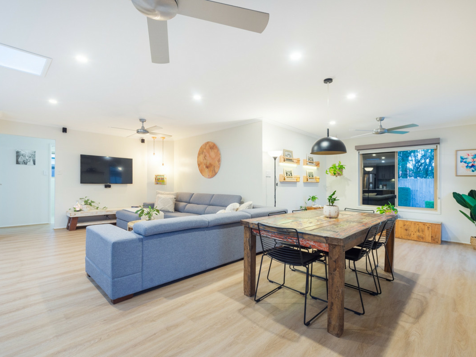
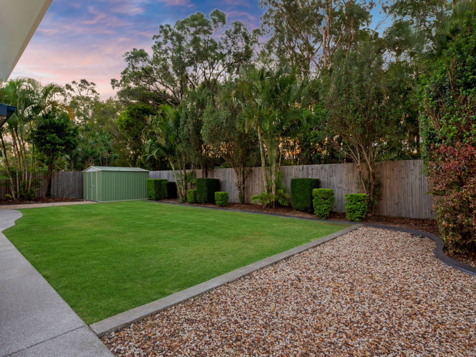
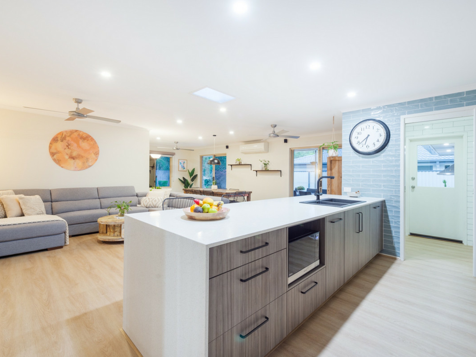
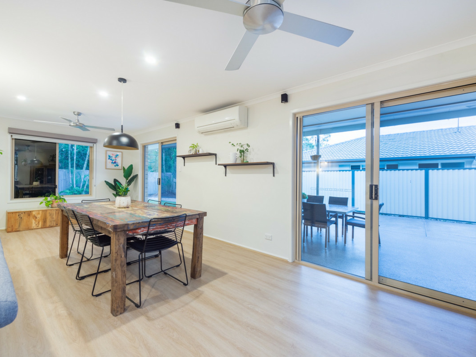
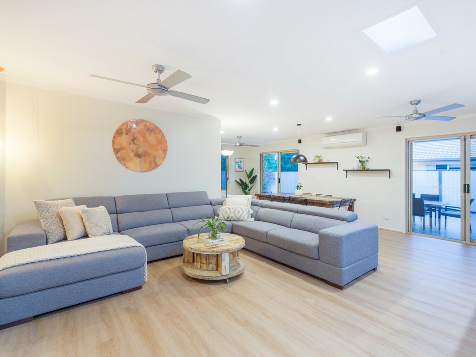
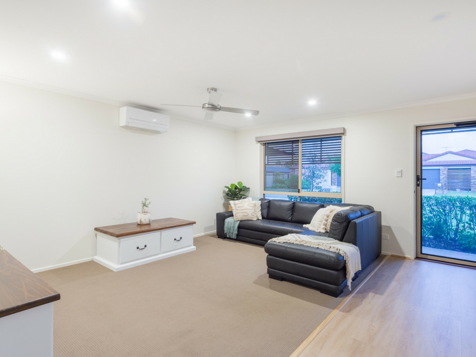
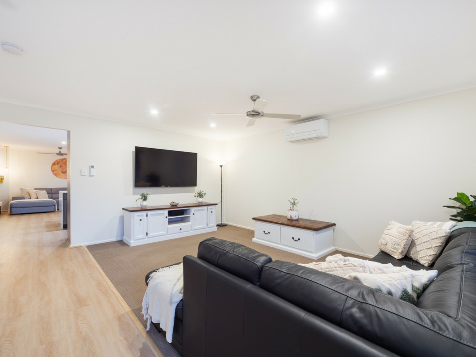
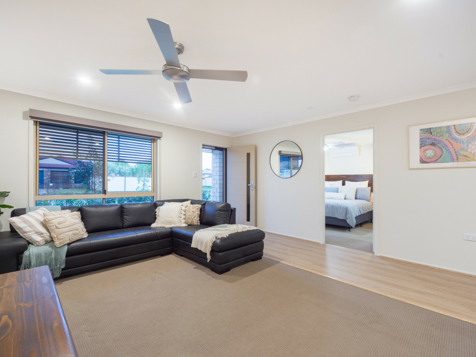
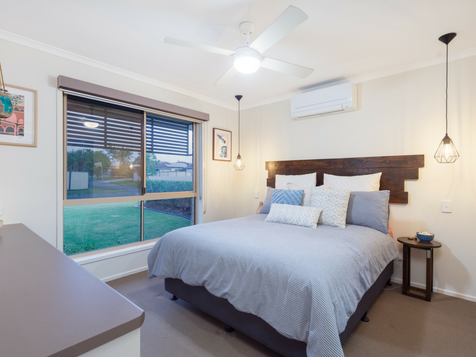
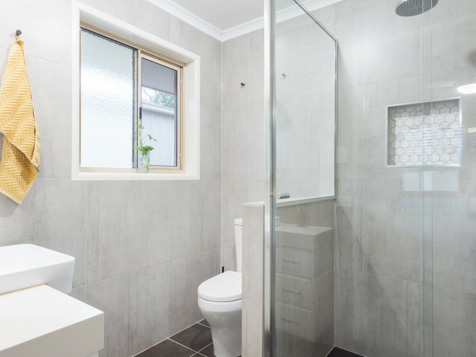
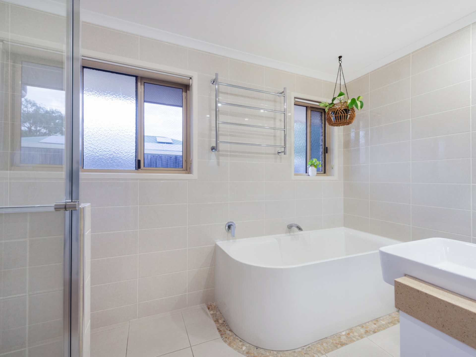
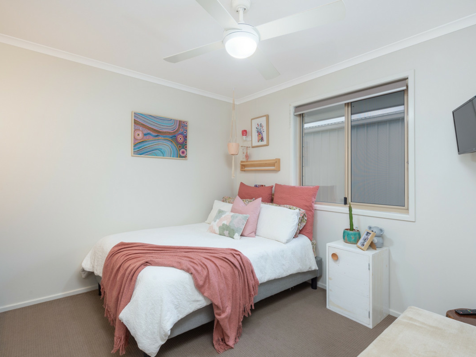
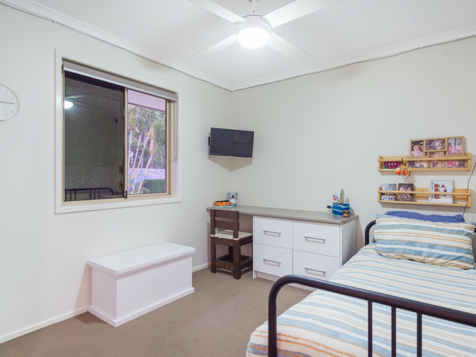
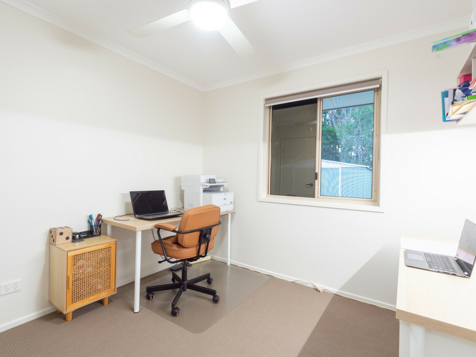
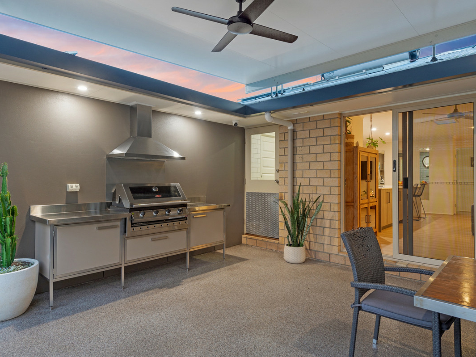
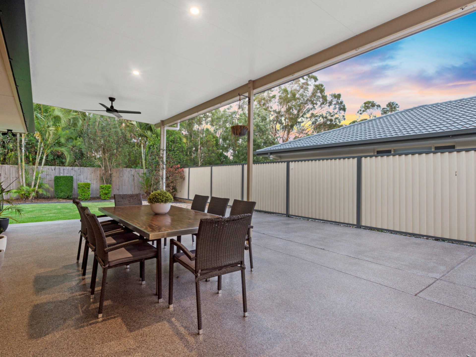
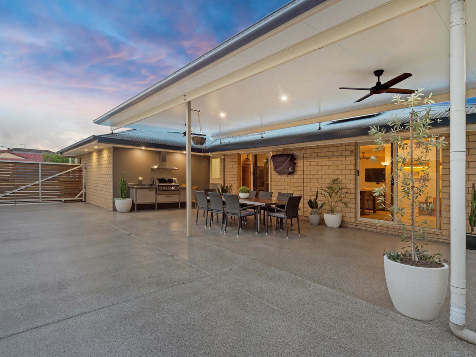
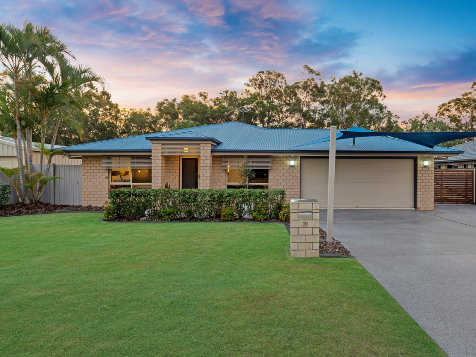
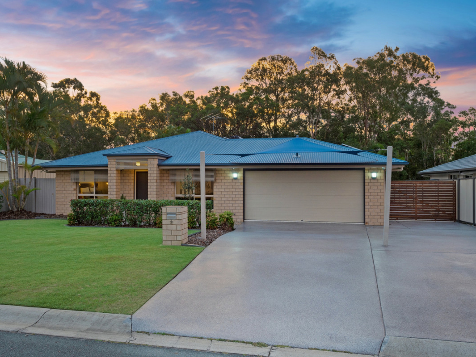
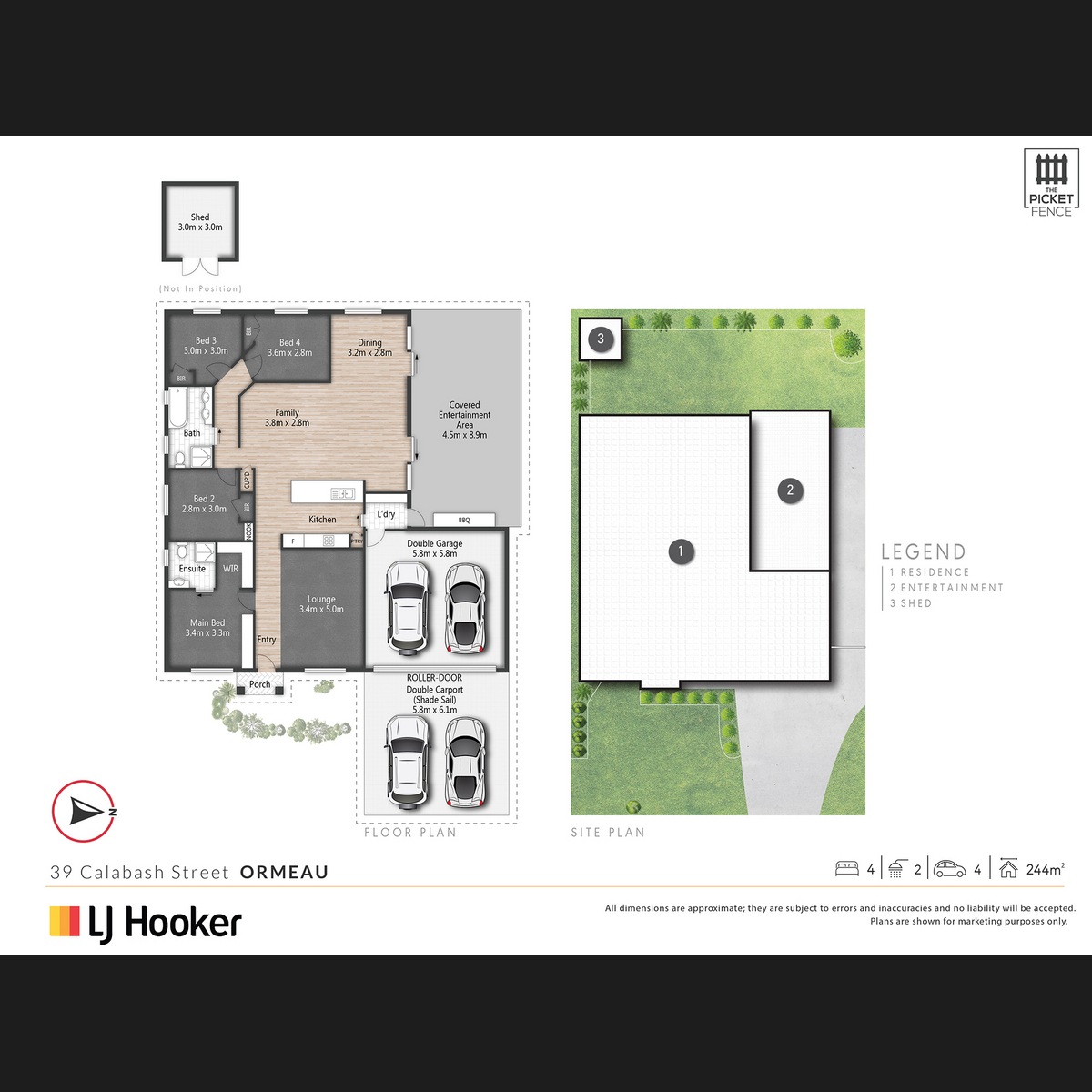
Property mainbar sidebar
Property Mainbar
39 Calabash Street, ORMEAU
Sold For $865,000
Property Mobile Panel
For Sale
Property Details
Property Type House
House Size 153m²
Land 640m²
RENOVATED PERFECTION AND SIDE ACCESS IN LEAFY CORRIDOR
Benefitting from a raft of stylish upgrades to provide exceptional move-in ready living, this pristine single-level home offers a family sanctuary with the location to match. Backing onto a lush green corridor close to schooling and amenities, there is also fabulous outdoor entertaining and side access to accommodate a boat or caravan!
An immaculate street presence flows through to a polished interior with wonderful natural light and cross ventilation throughout. A large carpeted lounge offers air-conditioned comfort before the home opens up to a large living and dining; timber-styled floors and white paintwork enhancing the coastal vibes. The benefactor of a striking upgrade, the kitchen takes centre stage with a gorgeous tiled feature wall set alongside exceptional storage, quality appliances and crisp white stone with waterfall ends.
Dual glass sliders open to a massive outdoor patio with a new flyover roof offering excellent protection from the elements. Fresh epoxy flooring underpins both the covered and sun-kissed entertaining areas whilst the BBQ kitchen is ready for any hosting duties and the large flat yard provides ample space for kids to play or even install a pool.
Four bedrooms provide family-sized accommodation with each including built-in storage. The air-conditioned master has a walk-in robe and gorgeous new ensuite with floor to ceiling tiling whilst the family bathroom also boasts an exceptional upgrade and includes a dual vanity and back-to-wall bathtub. Additional features include a separate laundry, LED lights, solar electricity, solar hot water, garden shed, app controlled CCTV, double remote garage and shaded driveway with gated side access.
The leafy backdrop brings peace and privacy whilst the location allows for every day convenience. You can walk or ride to Norfolk Village State School with numerous bus stops and parkland precincts also at your door. In addition there are plenty of shopping and dining options nearby as well as additional schooling and access to the M1 and rail.
- 640m2 block positioned with a leafy outlook
- Renovated single-level with polished presentation and side access
- Open-plan, air-conditioned living and dining plus large air-conditioned lounge
- Gorgeous new kitchen with brilliant storage, quality appliances, subway tiling and stone
- Huge outdoor entertaining with epoxy flooring, new flyover roof and BBQ kitchen
- Large fenced yard with manicured landscaping
- Four built-in bedrooms; air-conditioned master with walk-in robe and upgraded ensuite
- Upgraded family bathroom with floor to ceiling tiling, dual vanity and separate bath
- Separate laundry with cabinetry/solar electricity/solar hot water/garden shed
- CCTV cameras with app control
- Double garage plus shaded driveway
- Gated side access
- Ride to Norfolk Village State School
Nicole Hintz Pty Ltd Licence No. 4422068 operates as an Independent Contractor in Conjunction with Star Real Estate Pty Ltd T/A LJ Hooker Coomera | Ormeau | Tamborine Mountain and in conjunction with Shane Colquhoun Pty Ltd T/A LJ Hooker Solutions Gold Coast
Features
- Air Conditioning
- Outdoor Entertaining
- Built-In-Robes
- Dishwasher
- Solar Panels
Property Brochures
- Property ID 1V2BGWH
property map
Property Sidebar
For Sale
Property Details
Property Type House
House Size 153m²
Land 640m²
Sidebar Navigation
How can we help?
listing banner
Thank you for your enquiry. We will be in touch shortly.
