Property Media
Popup Video
property gallery
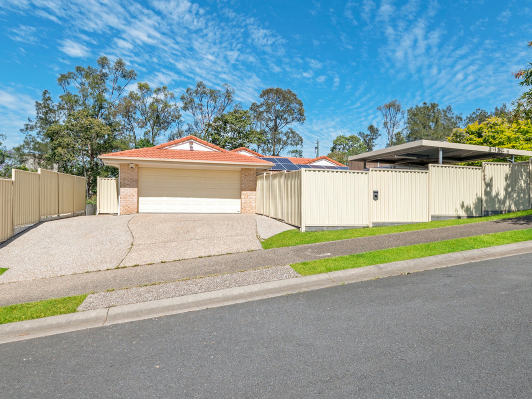
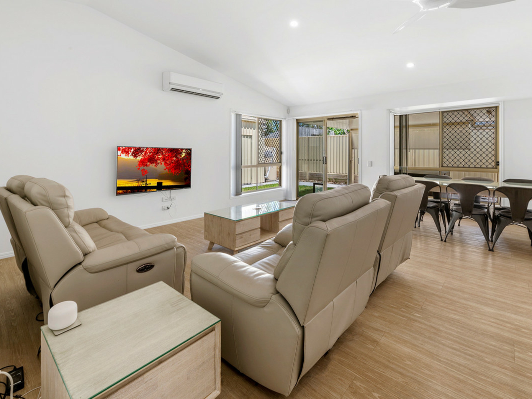
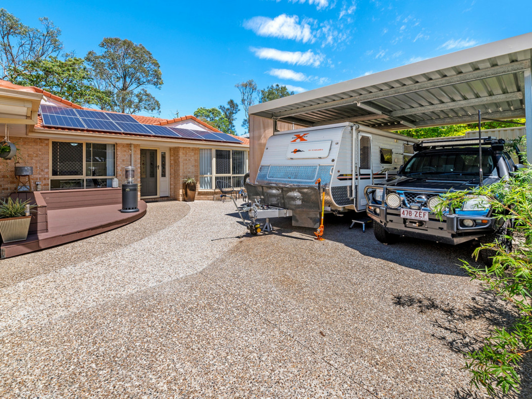
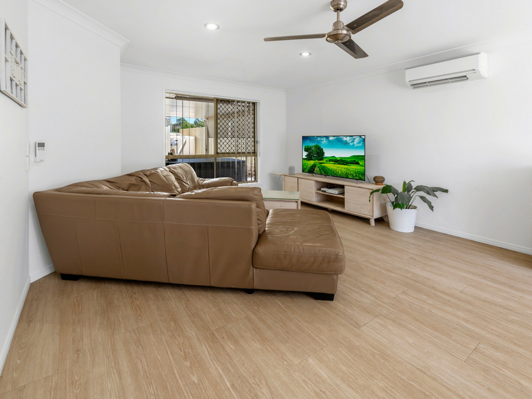
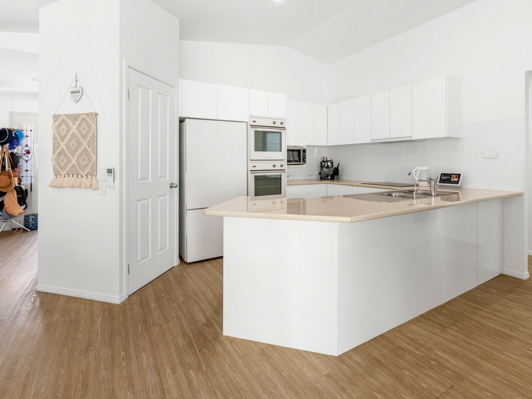
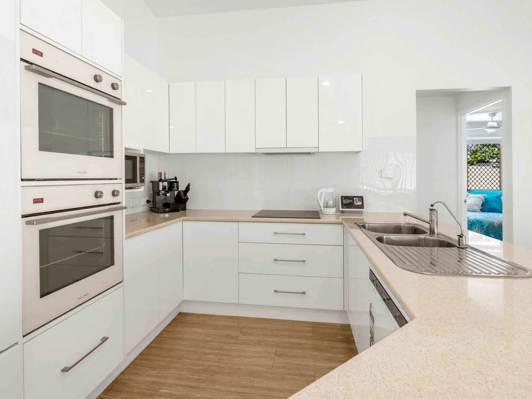
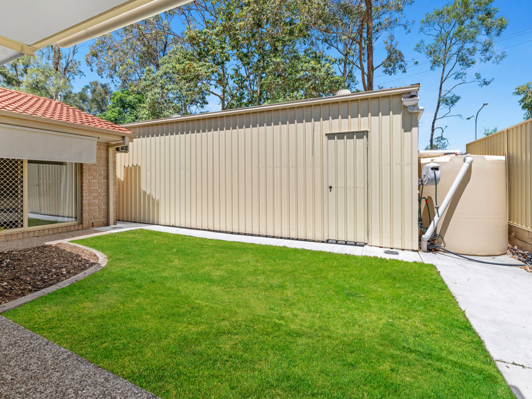
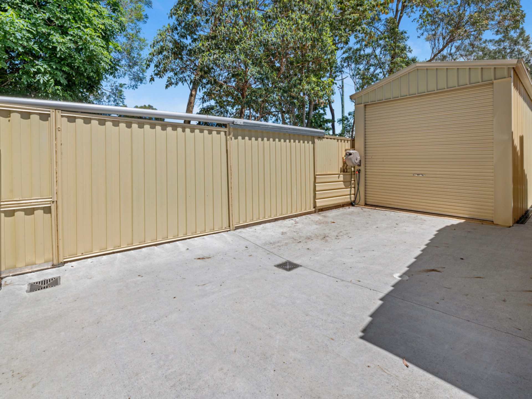
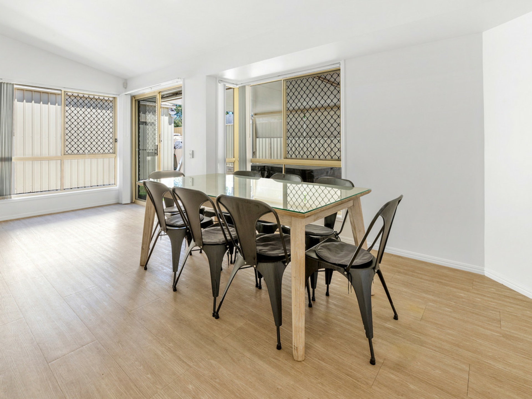
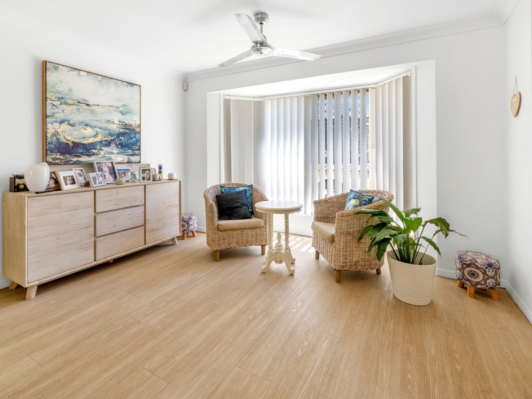
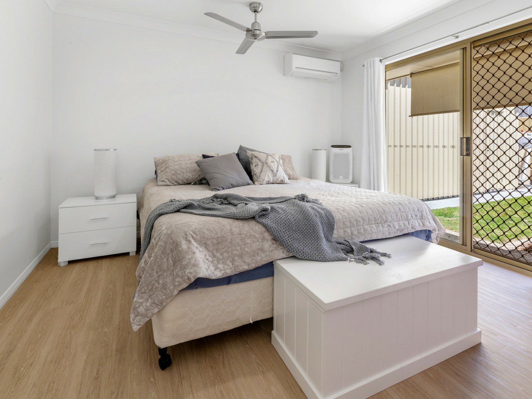
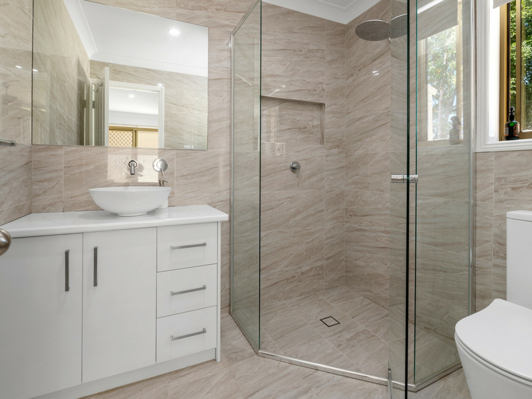
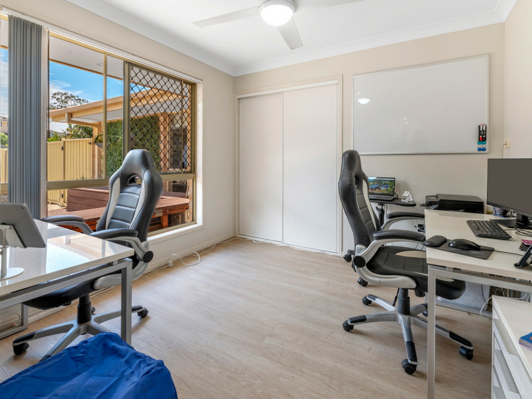
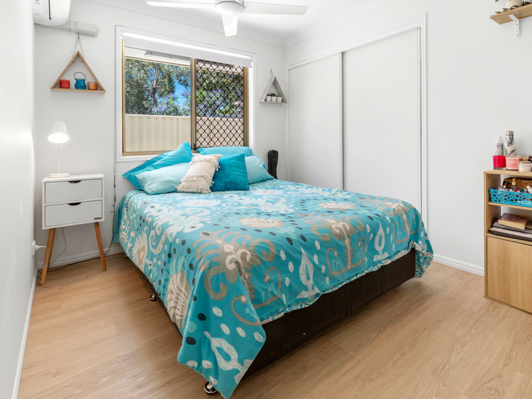
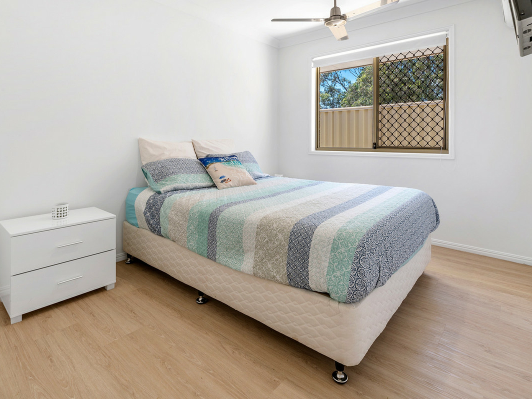
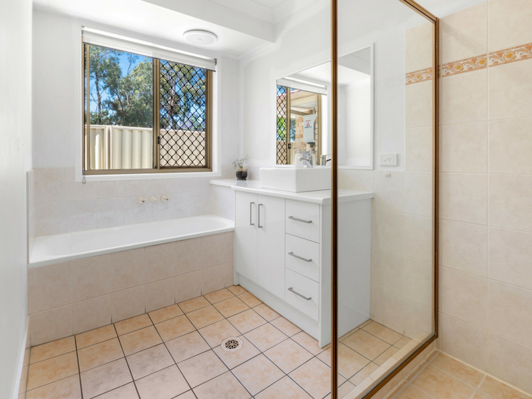
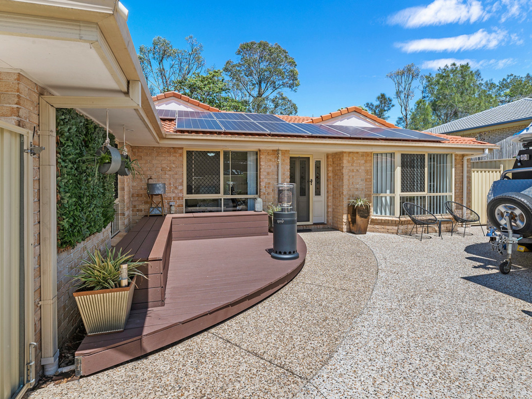
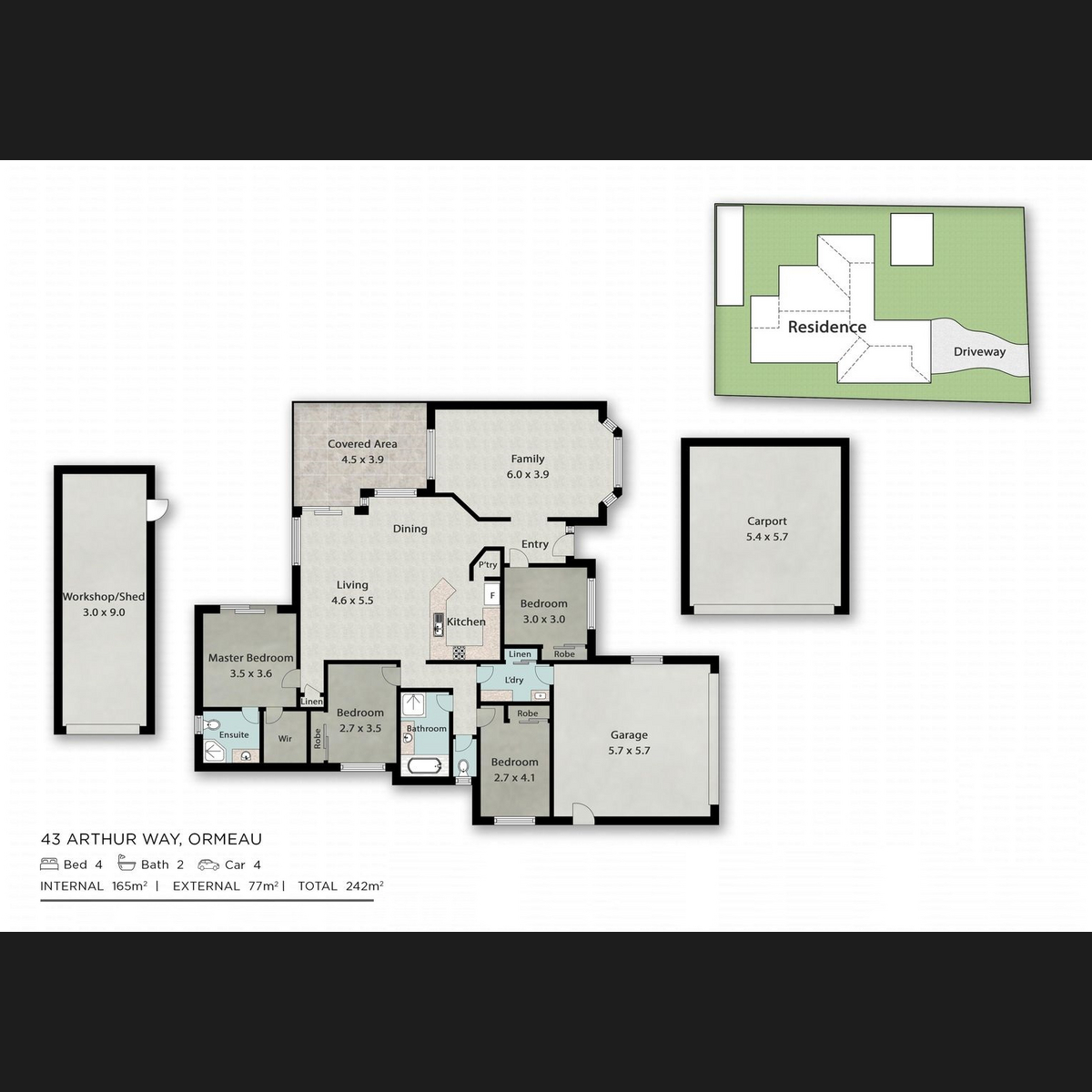
Property mainbar sidebar
Property Mainbar
43 Arthur Way, ORMEAU
Sold For $730,000
Property Mobile Panel
For Sale
Property Details
Property Type House
Land 610m²
RENOVATED SINGLE-LEVEL WITH BRILLIANT CARAVAN, BOAT OR TRADES PROVISION
Packed with an array of inclusions and boasting the results of a fresh renovation, this single-level home fulfils a multitude of desires on the longest of wish lists! Impressing with a contemporary interior and family-friendly layout, there is also superb provision for those needing to accommodate a caravan or boat as well as a separate workshop for tradies!
Opening to a light-filled interior, gorgeous timber-styled floors bring warmth to a crisp white palette with raked ceilings amplifying the space and cooling breezes throughout. A large living and dining sits in open-plan, perfect for casual family connection whilst a huge family room provides versatility; both zones air-conditioned for year round comfort. Stylishly updated to bring enduring appeal, the kitchen offers plenty of storage with sleek white joinery framing the zone; dual ovens, double door fridge cavity, walk-in pantry and expansive bench with seating providing superb functionality.
A covered outdoor entertaining zone at the rear of the house allows you to effortlessly extend your living or dining alfresco style whilst a sun-kissed deck at the front includes built-in seating; both offering superb privacy with fenced surrounds.
Each of the four bedrooms include built-in wardrobes, ceiling fans and/or air-conditioning. The master also includes a walk-in robe and beautifully renovated ensuite including floor to ceiling tiling and glass shower whilst the family bathroom is in immaculate condition and also includes a separate bath. Additional features include a separate laundry with storage, security screens, solar electricity, three water tanks and double garage. In addition there is an over-height carport with gated entrance ideal for those accommodating a caravan or high 4wd, whilst at the rear of the home, a huge separate shed/workshop includes a roller door.
Positioned to embrace convenience, there are local shops at hand with parkland, bus and Livingstone Christian College all within walking distance. Additional schools are nearby with easy access to the M1 and train line ideal for those needing to commute.
-610m2
-Renovated single-level with caravan and workshop accommodation
-Crisp contemporary palette with timber-styled floors and raked ceilings throughout
-Large open-plan living and dining plus separate family room; both air-conditioned
-Updated kitchen with sleek joinery, dual ovens, walk-in pantry and wrap-around bench
-Covered alfresco entertaining plus sun-kissed drinks deck with built-in seating
-Four built-in bedrooms with ceiling fans and/or air-conditioning
-Master including walk-in robe, alfresco access and new ensuite with floor to ceiling tiling
-Family-friendly bathroom with separate bath and glass shower
-Separate laundry with storage
-6kw solar electricity/three water tanks/security screens
-Double garage
-Extra high dual carport with gated entrance
-Huge rear workshop/shed with roller door
-Walk to school, bus and parkland
Features
- Split System AC
- Air Conditioning
- Solar Panels
Property Brochures
- Property ID 1UD5GWH
property map
Property Sidebar
For Sale
Property Details
Property Type House
Land 610m²
Sidebar Navigation
How can we help?
listing banner
Thank you for your enquiry. We will be in touch shortly.
