Property Media
Popup Video
property gallery
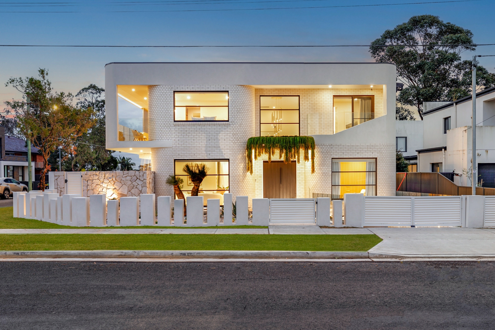
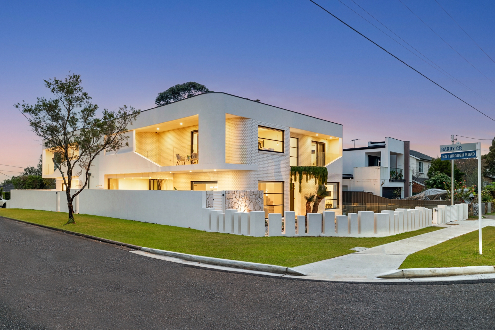
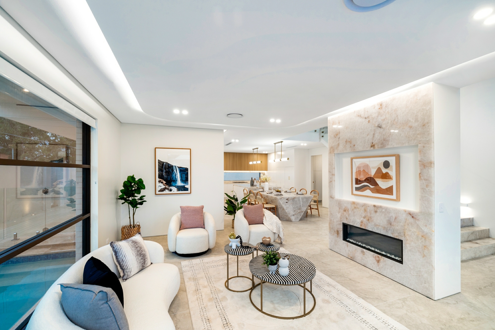
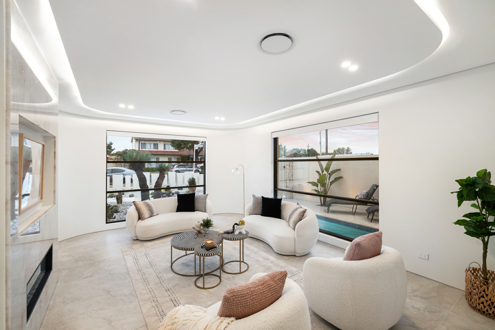
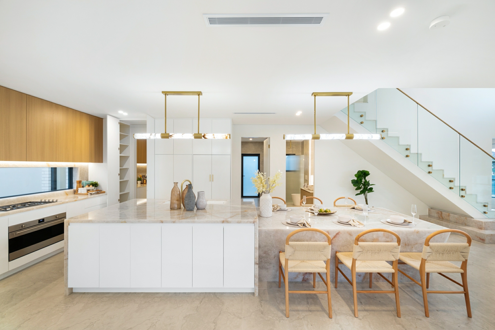
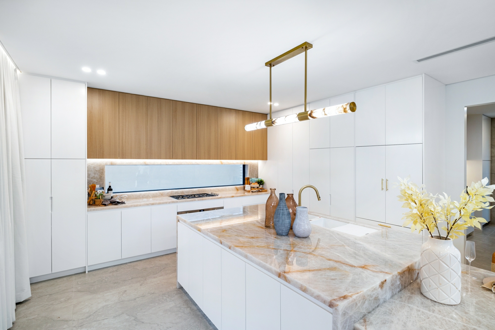
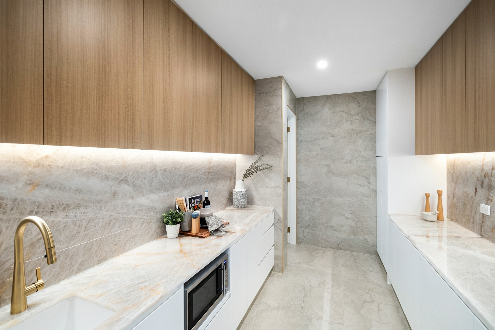
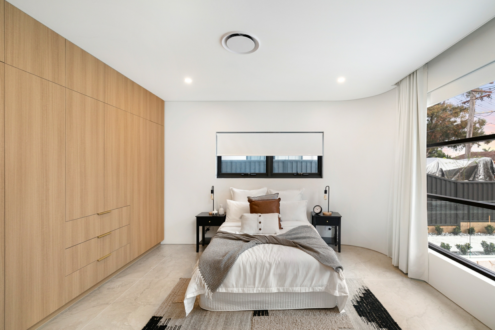
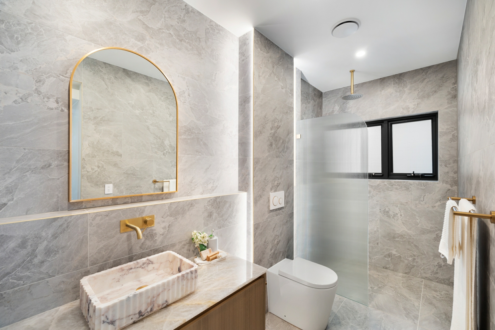
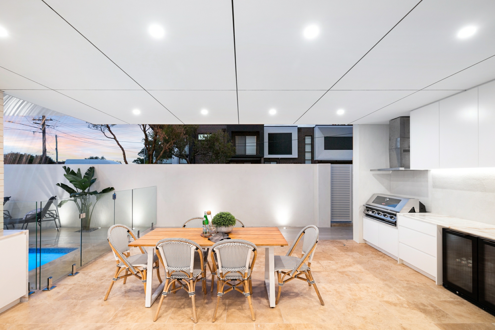
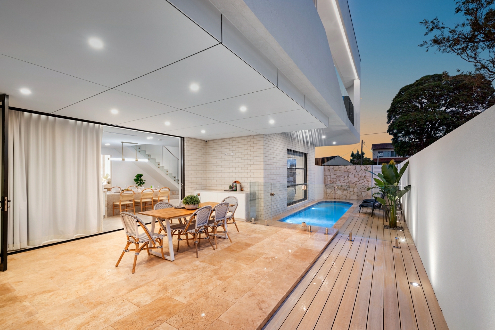
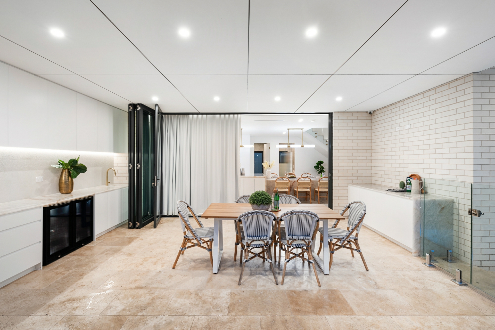
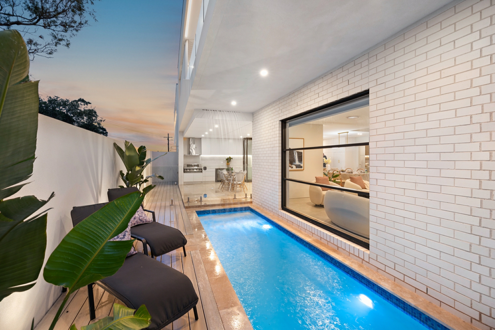
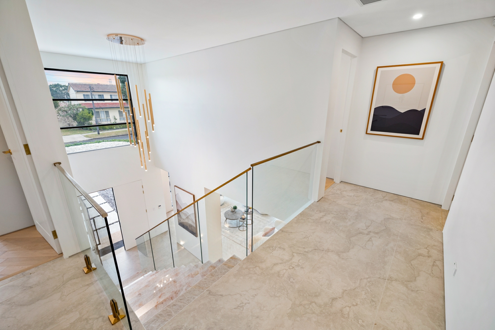
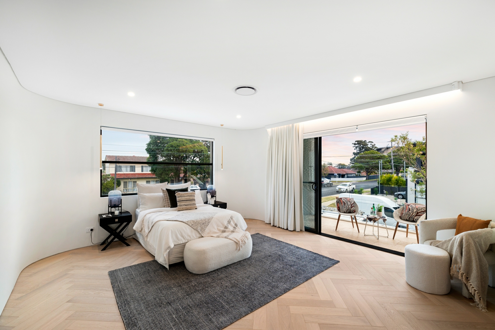
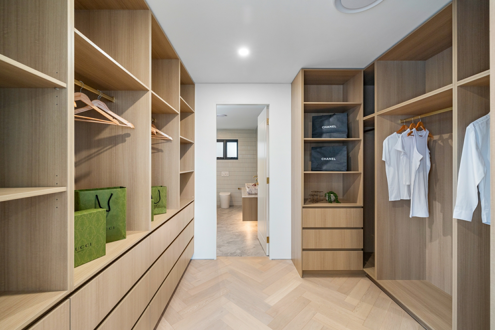
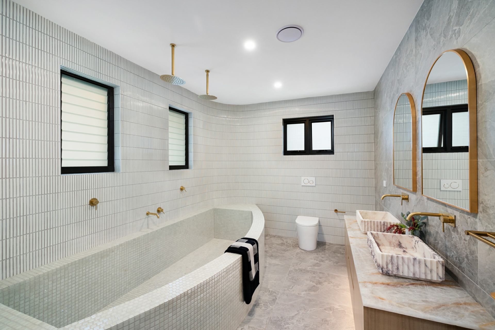
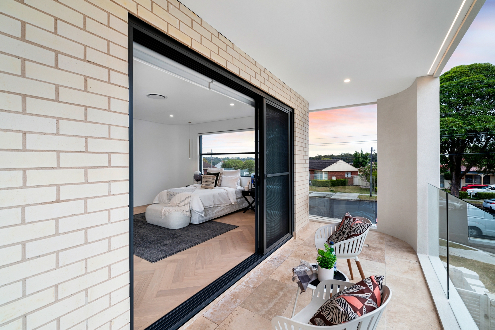
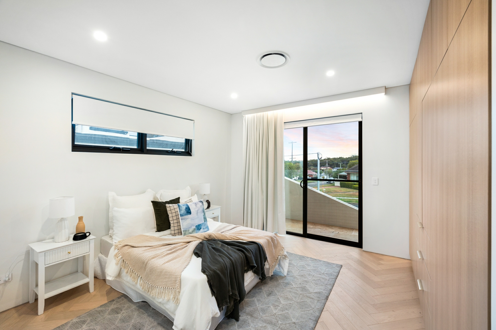
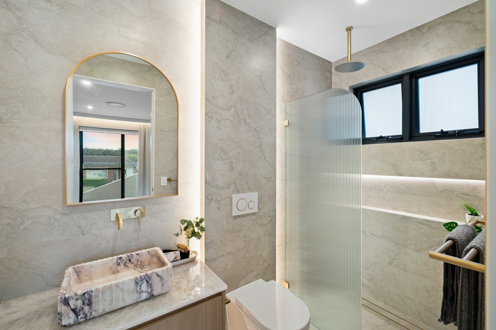
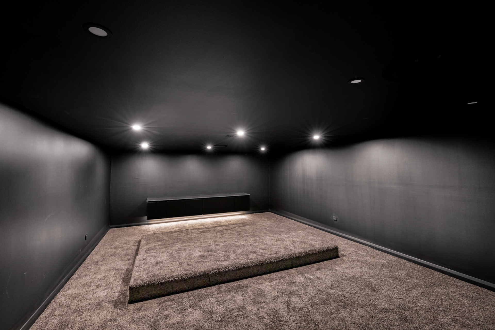
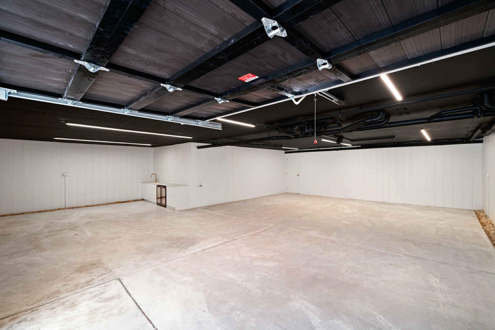
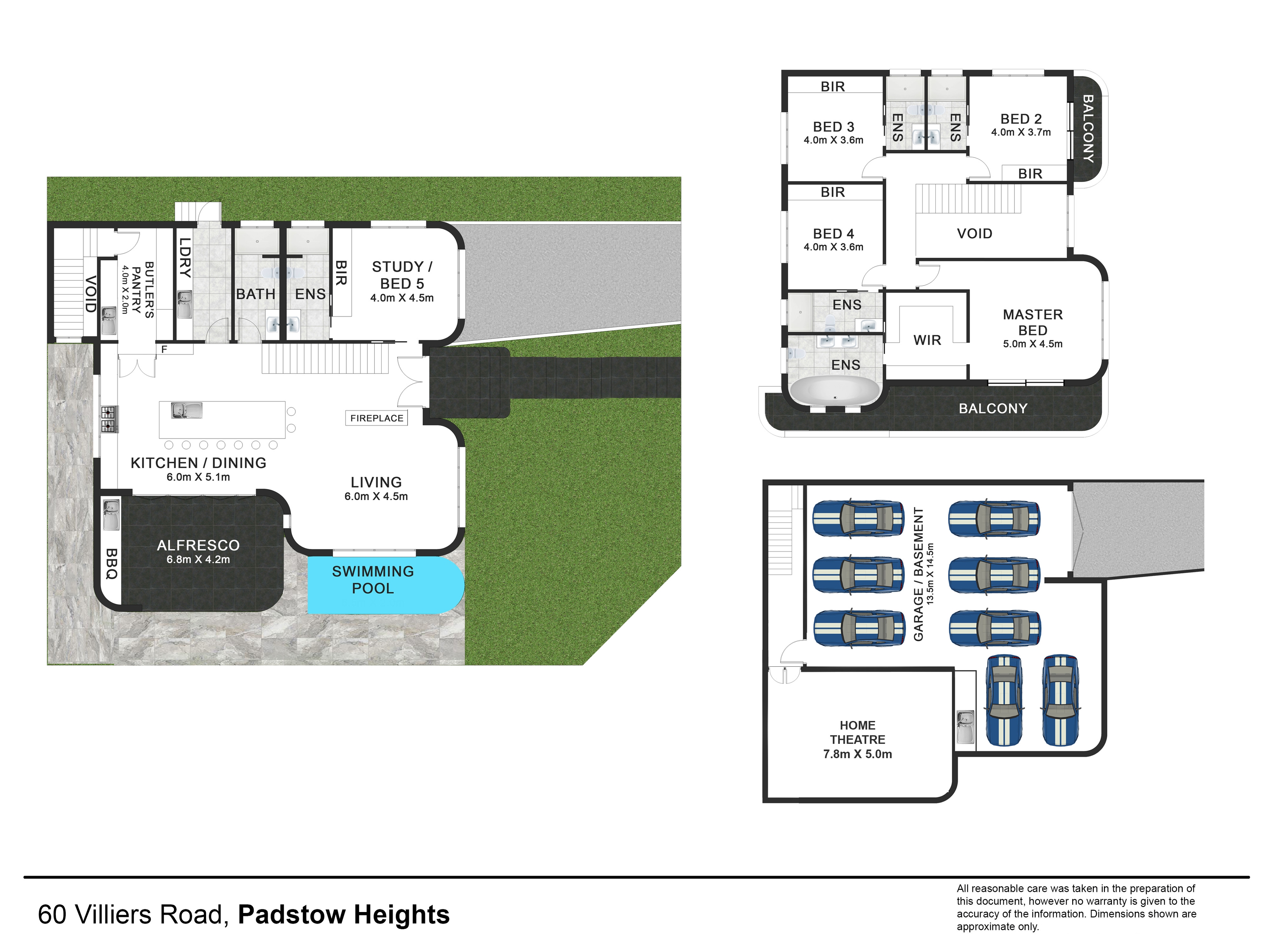
Property mainbar sidebar
Property Mainbar
60 Villiers Road, PADSTOW HEIGHTS
Sold For $2,610,000
Property Mobile Panel
For Sale
Property Details
Property Type DuplexSemi-detached
Land 400.50m²
Luxury Living Redefined: Brand New Duplex with Premium Amenities
This exquisite home is a perfect embodiment of modern architecture combined with a touch of elegance. Experience unparalleled luxury in this brand new, architecturally designed duplex that offers an exceptional lifestyle. This stunning property boasts five spacious bedrooms, each fitted with custom-built wardrobes and en-suites, ensuring comfort and privacy for every member of the household.
Entertain in style with an expansive open-plan living area that seamlessly flows into a beautifully designed outdoor entertaining space. The alfresco area is perfect for hosting gatherings, complete with a sleek in-ground swimming pool that features a stunning waterfall design.
For the car enthusiast, the property boasts an impressive eight-car basement garage, providing ample space for vehicles and additional storage. Movie nights will never be the same with your very own cinema room, designed to offer the ultimate viewing experience.
Every detail of this duplex has been thoughtfully considered, making it a true sanctuary of modern living. Emphasising on the epitome of contemporary luxury, providing a sophisticated lifestyle in a prime location.
Property Features:
- Five bedrooms, all with custom-built wardrobes and en-suites
- Fifth bedroom downstairs for convenience
- All six bathrooms feature fluted shower screens, brass finishes, and custom Viola marble basins
- Eight-car basement with kitchenette, double bar fridge, and ducted air conditioning
- Cinema room
- Marble Chrysalis stone used throughout: staircase, kitchen bench, dining table, alfresco area, and bathrooms
- Open plan living area with floating ceiling and electric fireplace
- Master bedroom includes custom walk-in wardrobe, balcony, ensuite with mosaic bath, double shower head, double basin, and integrated waterproof TV
- Tiled flooring downstairs and upstairs, with herringbone pattern in the bedrooms
- Oversized designer kitchen featuring integrated dining table, spacious walk-in pantry, SMEG appliances, integrated fridge/freezer, integrated dishwasher, and gas cooking
- Double door entry with custom chandelier
- Separate laundry and full bathroom downstairs
- Outdoor alfresco area with Beef Eater BBQ, double bar fridge, kitchenette, storage, and shower
- Ducted zoned air conditioning, intercom, CCTV cameras, and alarm system
- In-ground curved swimming pool with waterfall feature
- Electric blinds and electric gated fence
- Travertine tiles used in outdoor areas and balconies
- La Paloma Castellana white Spanish brick
- Shadow line skirting and ceiling
DISCLAIMER: While LJ Hooker Bankstown Moorebank have taken all care in preparing this information and used their best endeavours to ensure that the information contained is true and accurate, we accept no responsibility and disclaim all liability in respect of any errors, inaccuracies or misstatements contained herein. LJ Hooker Bankstown Moorebank urges prospective purchasers to make their own inquiries to verify the information contained herein.
Property Brochures
- Property ID ZP4F8E
property map
Property Sidebar
For Sale
Property Details
Property Type DuplexSemi-detached
Land 400.50m²
Sidebar Navigation
How can we help?
listing banner
Thank you for your enquiry. We will be in touch shortly.
