Property Media
Popup Video
property gallery
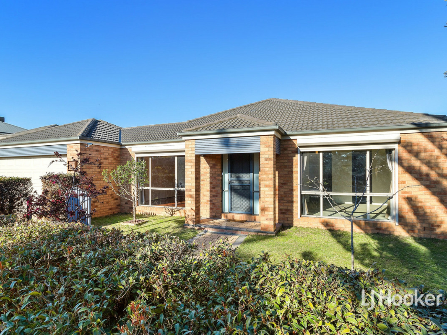
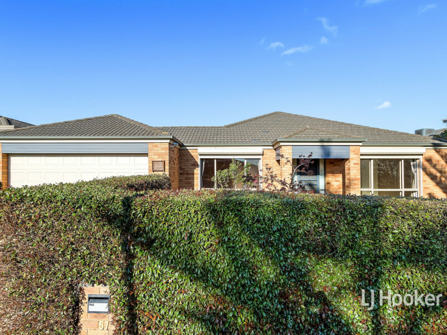

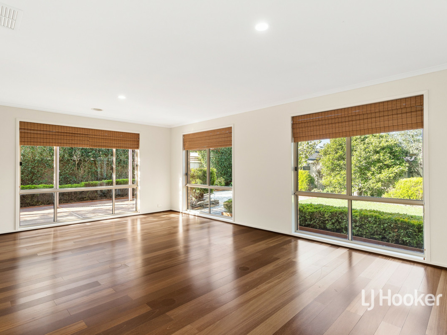
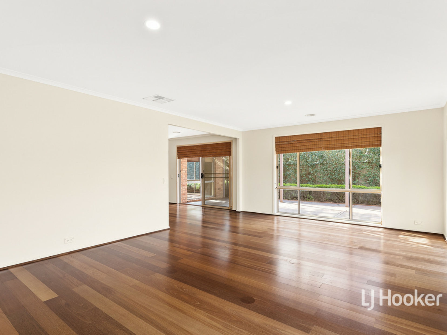
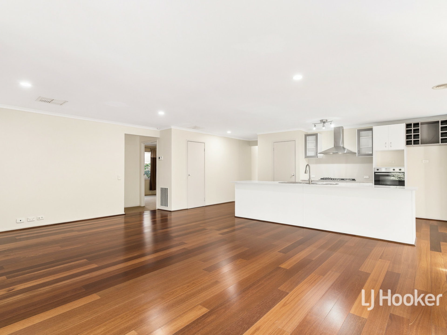
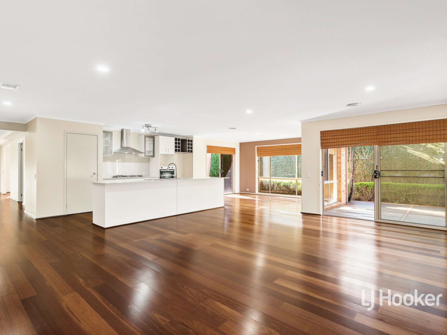
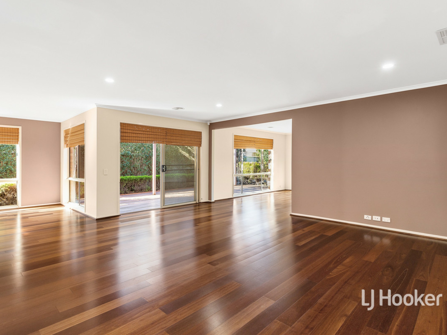
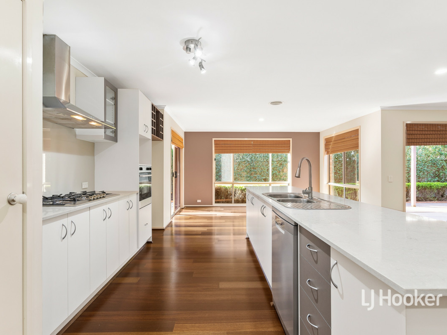
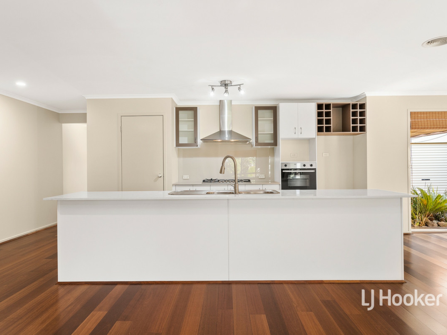
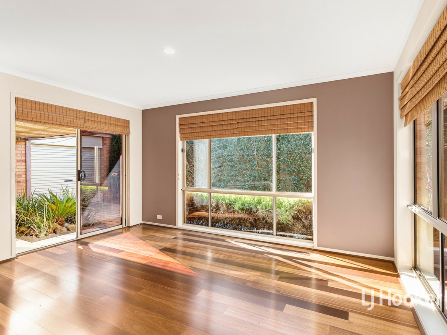
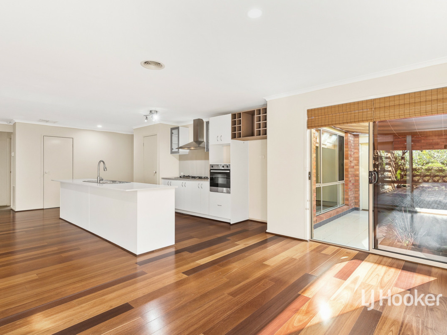
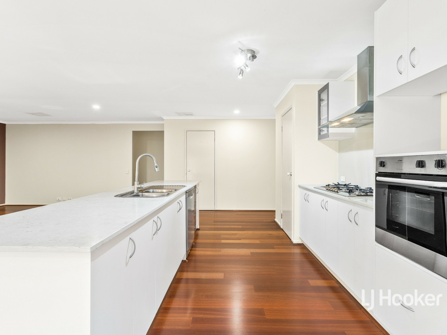
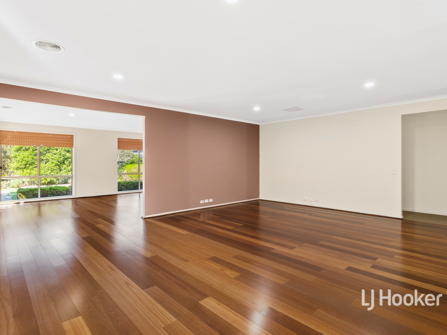
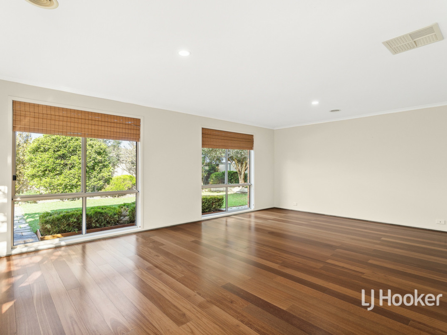
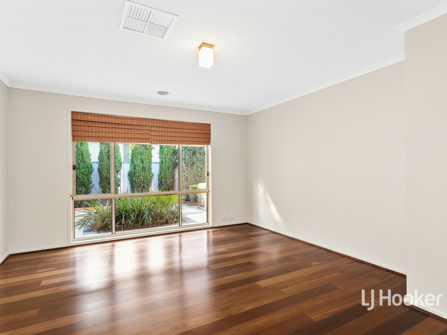
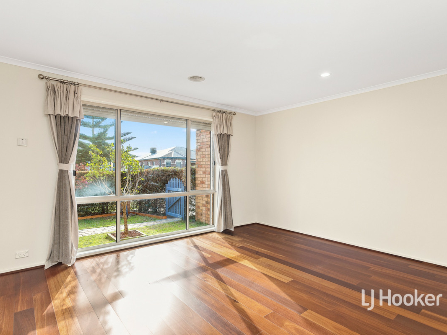
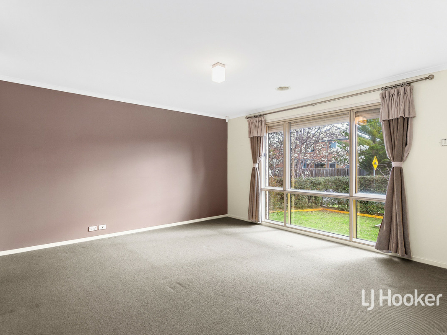
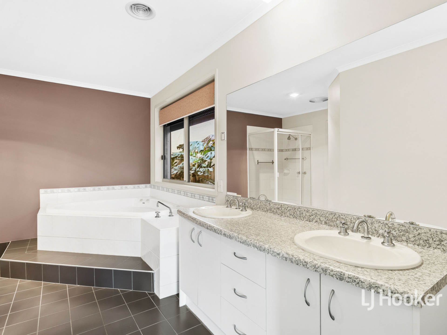
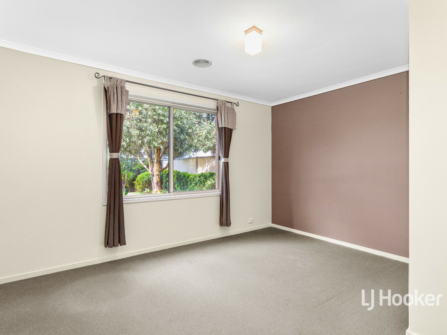
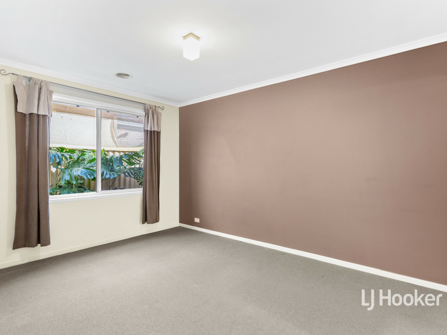
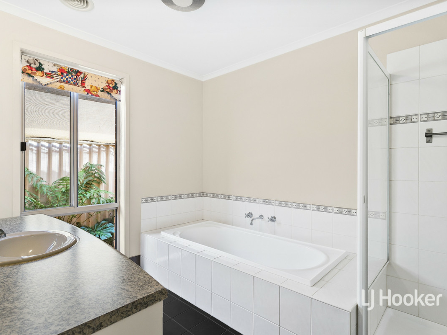
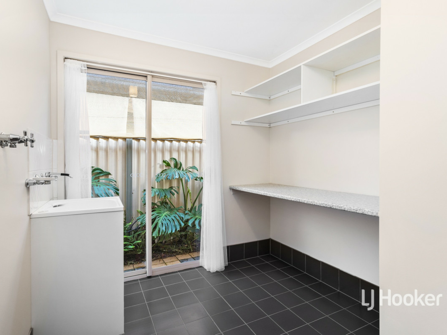
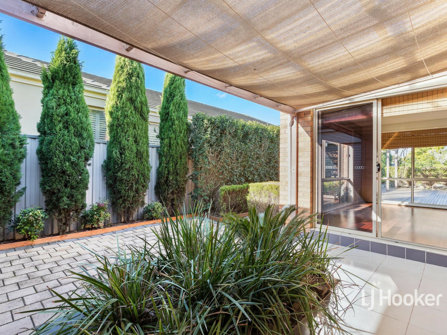
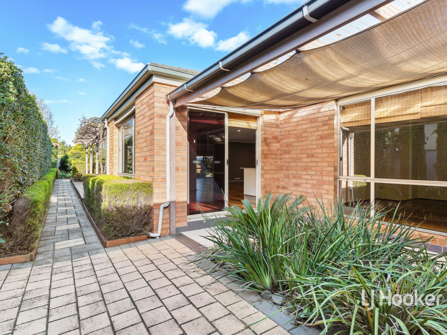
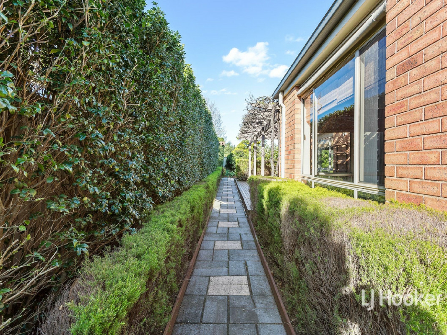
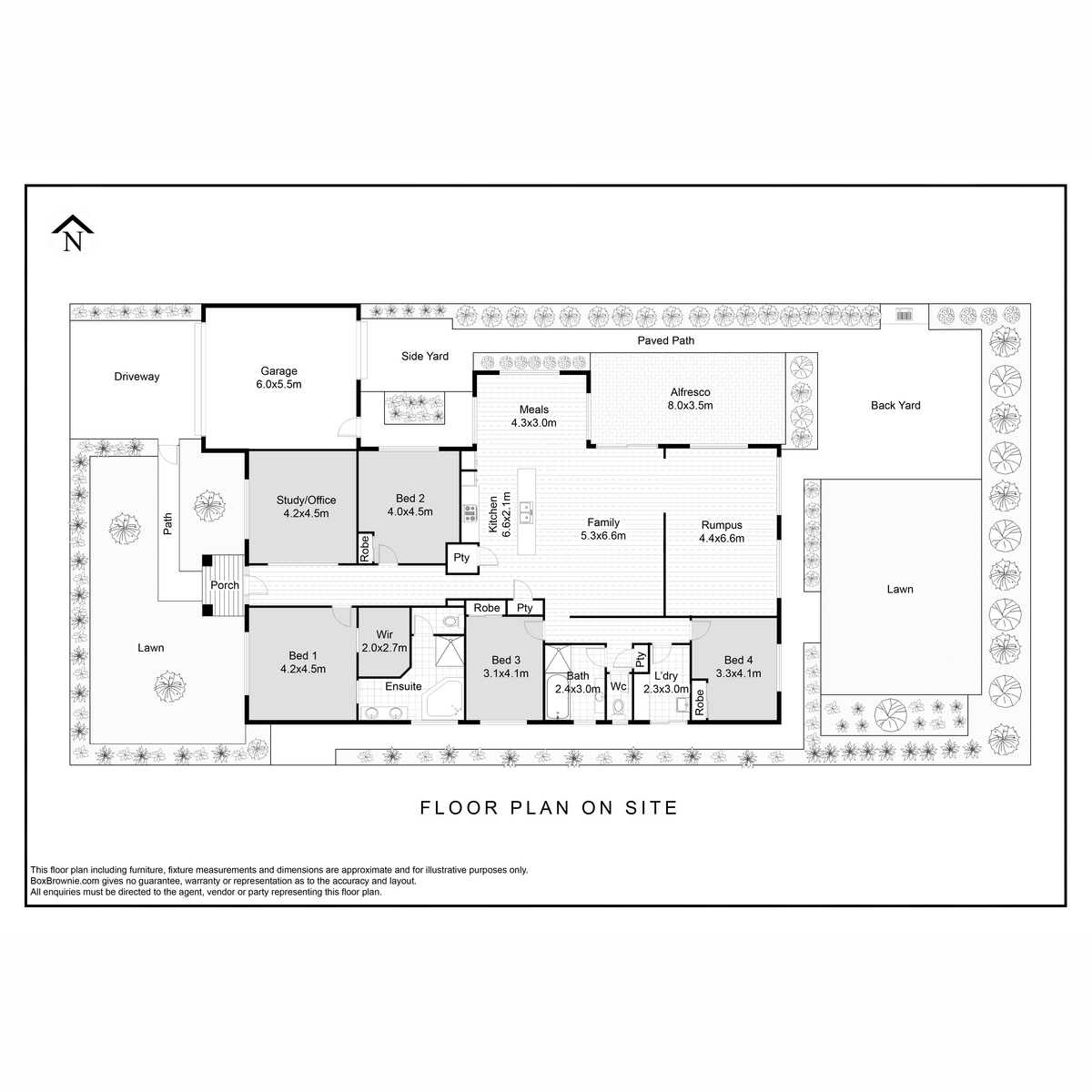
Property mainbar sidebar
Property Mainbar
57 Lennon Boulevard, POINT COOK
Sold For $910,000
Property Mobile Panel
For Sale
Property Details
Property Type House
Land 700m²
Spacious Family Home on 700m2 Landscaped Oasis in Superb Location
•Register Your Private Appointment•
Please click on the Request An Inspection button and select from an Inspection Day and Time to book your private appointment. If there is no time available or suitable, please contact the first agent listed on this property to book your private appointment.
LJ Hooker Point Cook presents 57 Lennon Boulevard, Point Cook. This immaculate single-story residence offers superb proximity to every convenience and is within moments of local shops, quality schools and public transport. Nestled within conservative Point Cook Gardens Estate, and comprising open plan living, four bedroom, two bathrooms and double car accommodation. Meticulously landscaped private gardens, north facing living areas, solar panels and beautiful hardwood timber floors are just a few of the features this well-presented property has to offer.
-Boasting four elegant bedrooms, all featuring ample light, the main is a sight to behold, complete with walk in robe, double glazed window, full en suite with spa bath, heater light, separate shower, double basins. Bedrooms two offers view to a private patio, with all three remaining bedrooms contain spacious built-in robes.
-Separate study/home office located at the front of the home is perfect for gaming, work, and relaxation. West facing rooms offer electric roller shutter window blinds presenting complete block out.
-Modern stainless-steel appliances include new dishwasher and 900mm cooktop with the kitchen also housing a generous walk-in pantry, glass splash back, and conveniently placed stone island benchtop.
-North facing open-plan dining, family and rumpus areas built with hardwood timber flooring contain large windows to provide a magnificent outlook to the extravagantly tranquil gardens, grape vine covered pergola, extensive 35m2 merbau decking, and backyard.
-Mature gardens including fruit trees, lush hedges and sprawling lawns are kept in prime condition with the automated sprinkler for front garden.
-33 squares (approx.) set on 700m2 (approx.) block of land.
-Luxurious features include electric roller shutters, ducted heating, evaporative cooling, double remote-control garage with drive through access, alarm system, Engineer designed class H slab and additional founding depth in lieu of standard, all windows in the main bedroom have roller shutters with remote control, and eight solar panels to help reduce electricity costs.
Located approximately 22km from Melbourne's CBD, this charismatic home resides in a wonderful suburb in close proximity to transport links, shopping centres, schools, medical facilities, parks, wetlands, sporting facilities and more. This is a family dream home that has the space for every family member, for study, gym, gardening, home office, indoor and outdoor entertainment and beautifully landscaped front and backyard provide a relaxing lifestyle with privacy. This property is sure to impress the most discerning buyer and won't stay on the market for long!
Note. All stated dimensions are approximate only. Particulars given are for general information only and do not constitute any representation on the part of the vendor or agent.
Property Brochures
property map
Property Sidebar
For Sale
Property Details
Property Type House
Land 700m²
Sidebar Navigation
How can we help?
listing banner
Thank you for your enquiry. We will be in touch shortly.
