Property Media
Popup Video
property gallery
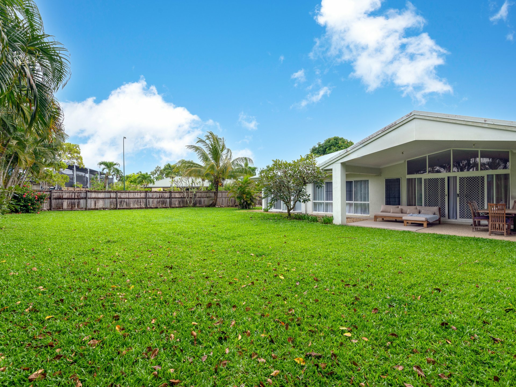
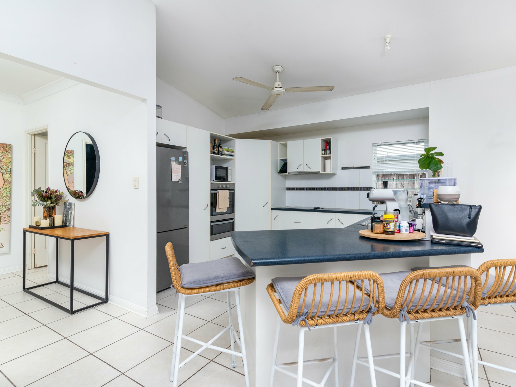
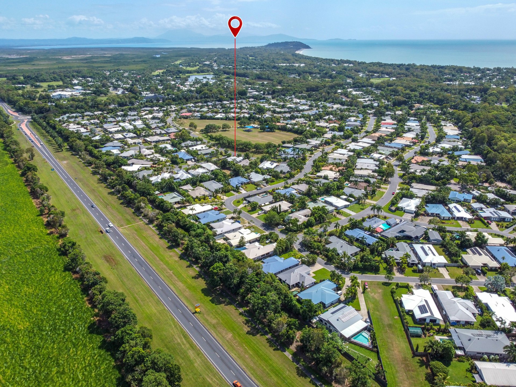
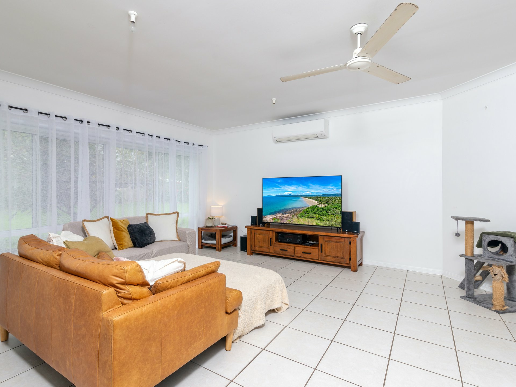
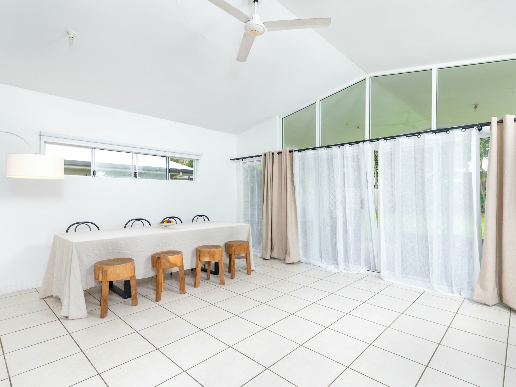
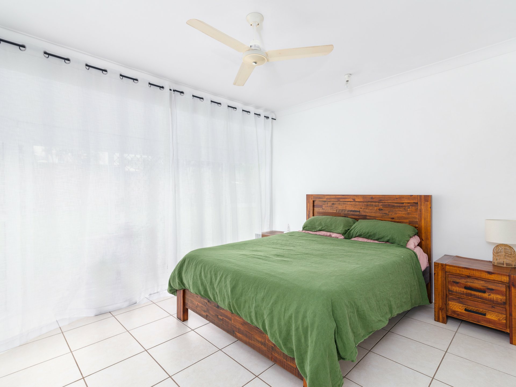
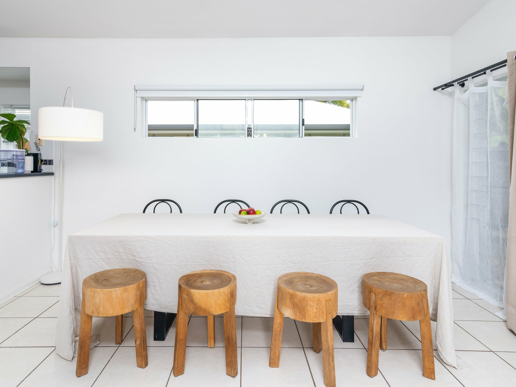
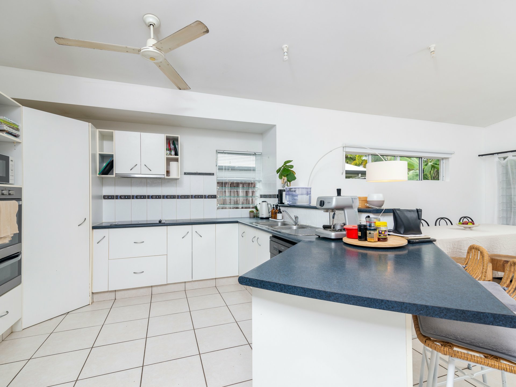
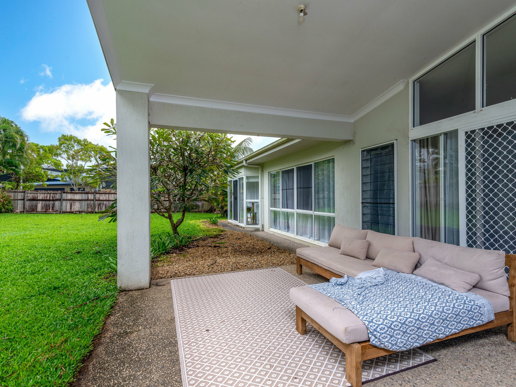
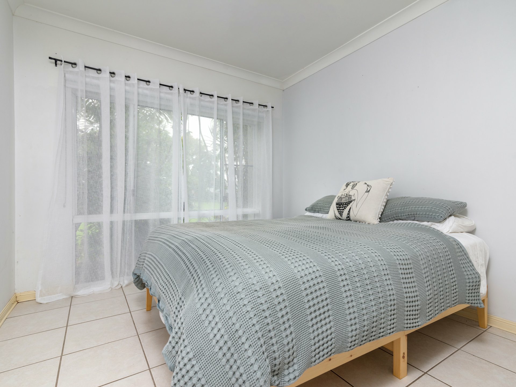
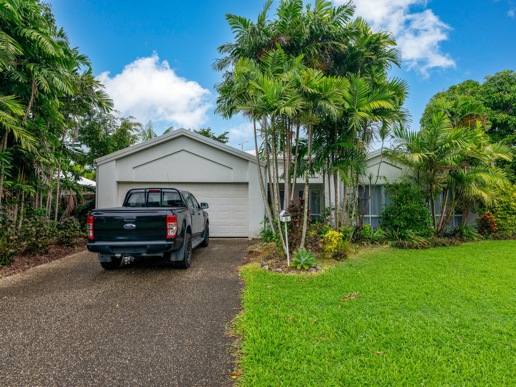
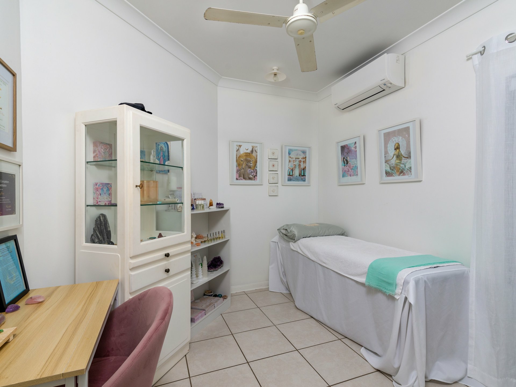
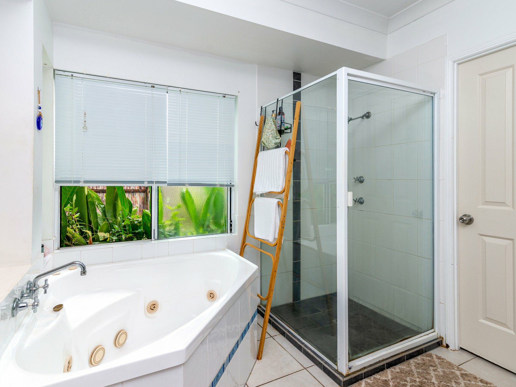
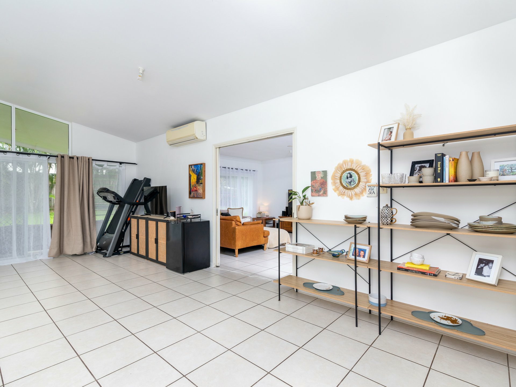
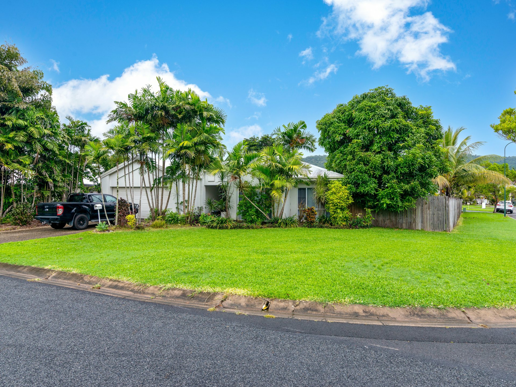
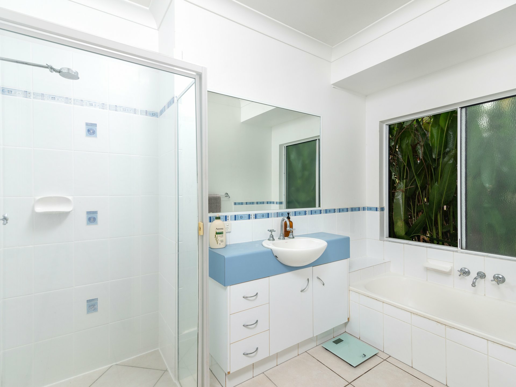
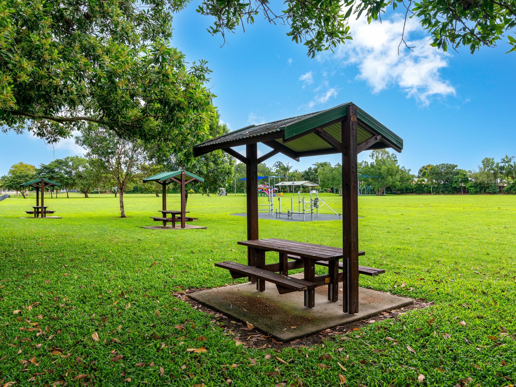
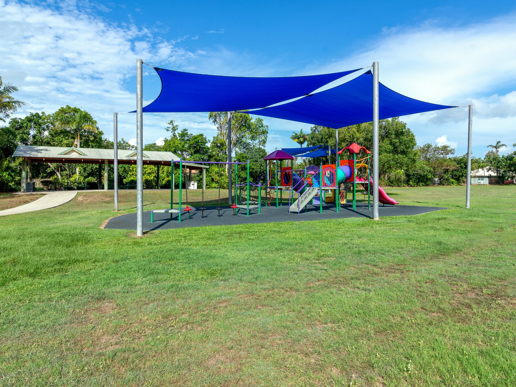
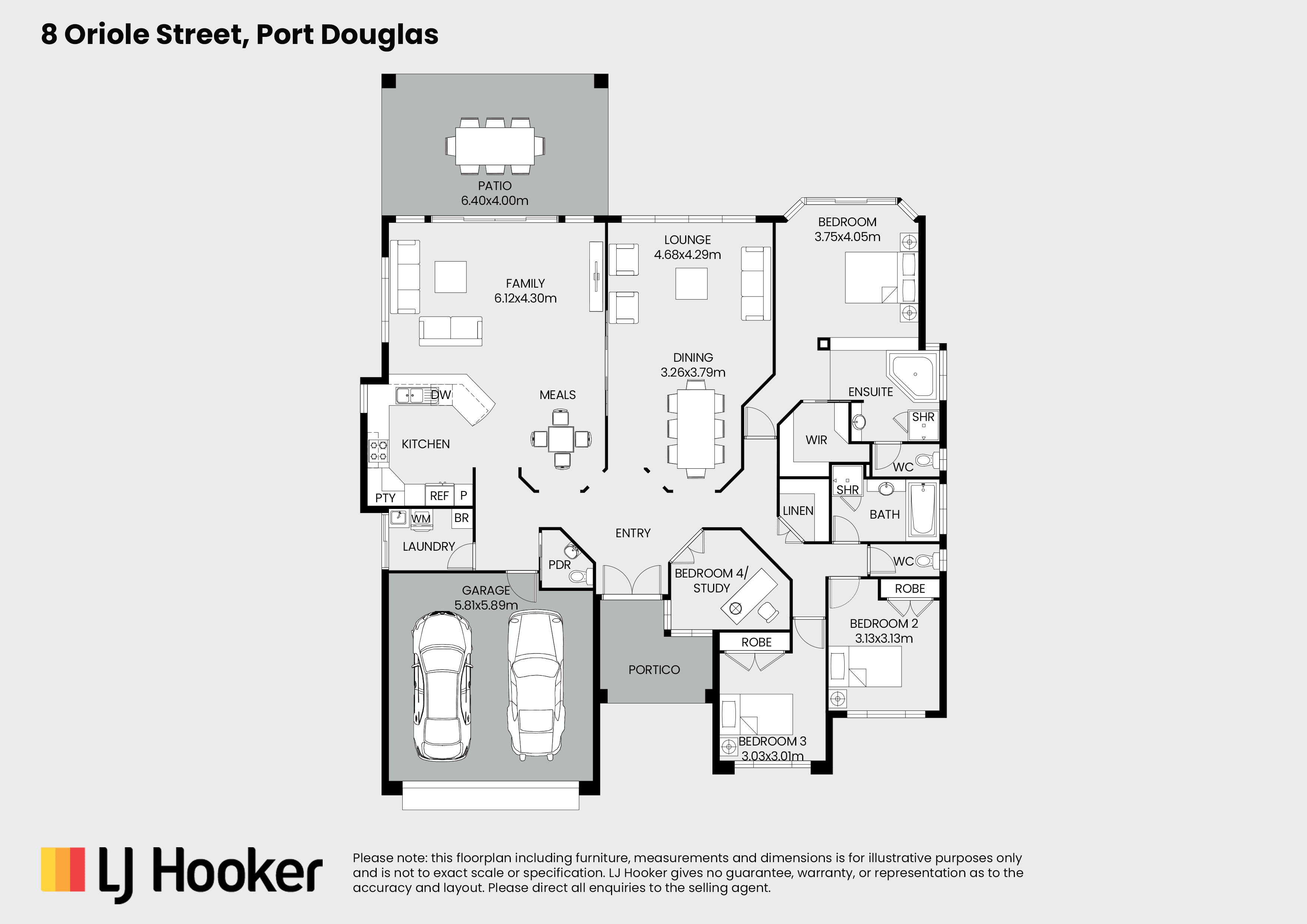
Property mainbar sidebar
Property Mainbar
8 Oriole Street, PORT DOUGLAS
Sold For $732,000
Property Mobile Panel
For Sale
Property Details
Property Type House
Land 1000m²
LARGE IMPRESSIVE HOME - PRICED TO SELL IMMEDIATELY!
The best house buying opportunity seen for a long time.
At 1000m2 the very generous corner block could easily accommodate a large pool, or shed, or both, and there is also handy side access available - perfect for securely storing the boat, trailer or caravan.
Comprising four-bedrooms, two-and-a-half- bathrooms, a tropical-inspired open plan design including dual living areas, a large fully optioned kitchen and covered outdoor entertaining area - all located across the road from the local park - this spacious home also offers additional scope for personalisation and improvement that would really make it yours.
A formal portico and dual doors frame the entry which opens into a fully tiled foyer space. Window-style feature walls provide a sneak peek of what lies within.
The first of four bedrooms is located immediately off the foyer - ideal for guests given its separation from the other three. Adding even further to this potential is the separate powder room on the opposite side.
At the heart of the home are dual, oversized living and entertaining areas. With its extra high raked ceilings and large glass sliding doors, the kitchen, dining and family space provides a light, bright, breezy oasis, complemented by cool easy care tiling, ceiling fans and air conditioning.
The large well-appointed kitchen has everything you need to inspire your inner chef including a wall oven, cooktop, dishwasher, dual sinks and an abundance of storage and benchtop space.
Cavity sliding doors either separate or link this area to the equally impressive formal lounge and dining space that can be configured to suit your specific needs.
The thoughtful floorplan separates the remaining three bedrooms from the rest of the home - and the master from the others.
Tiling, ceiling fans and built in wardrobes feature in both secondary bedrooms that share the family bathroom with its shower, full sized bath and convenient separate toilet.
The oversized master suite provides some much deserved opulence in the form of a large bedroom space, spa bath, shower, separate toilet, full walk-in wardrobe and direct access out to the backyard.
And if you want to keep an eye on it all, you can do so in style from the covered patio.
This home is available to move into and ready for new owners. It's priced to sell so either book the removalist and move straight in or take advantage of the high demand rental market and secure a tenancy to offset your investment.
To ensure you don't miss out contact Michael on 0403 066 189 or Nicki on 0474 444 583.
Features
- Split System AC
- Air Conditioning
- Fully Fenced
- Built-In-Robes
- Toilets (1)
- Ceiling Fans
Property Brochures
- Property ID 1377F4A
property map
Property Sidebar
For Sale
Property Details
Property Type House
Land 1000m²
Sidebar Navigation
How can we help?
listing banner
Thank you for your enquiry. We will be in touch shortly.
