Property Media
Popup Video
property gallery
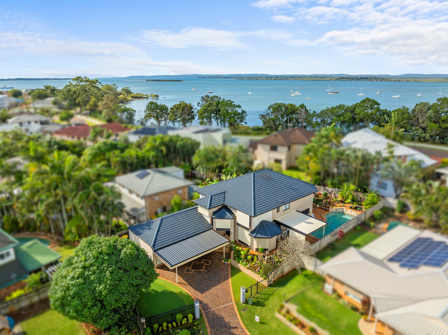
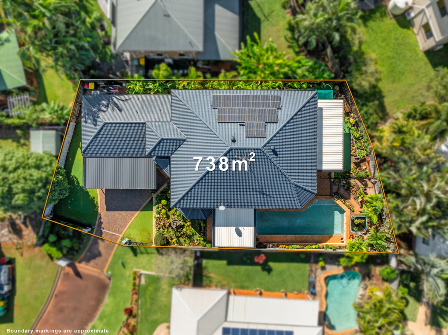
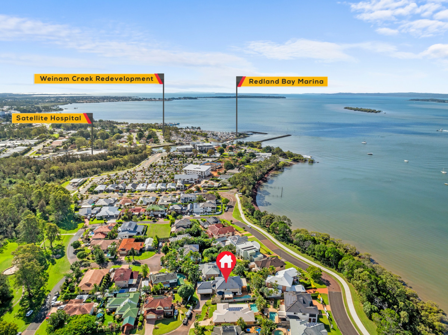
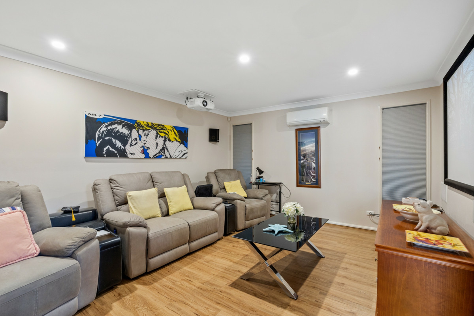
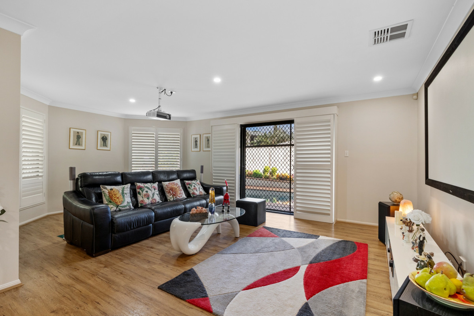
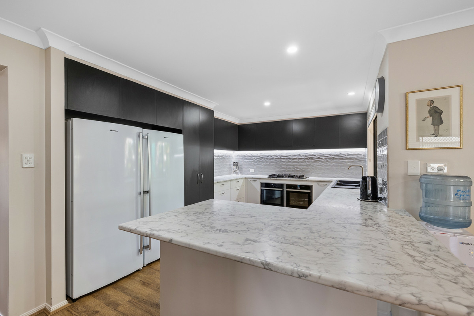
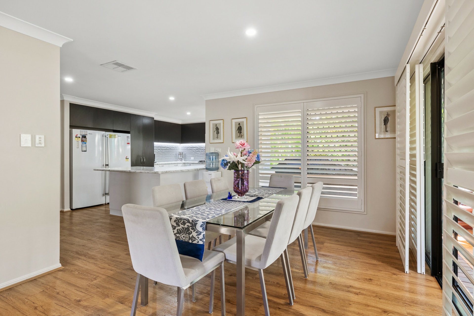
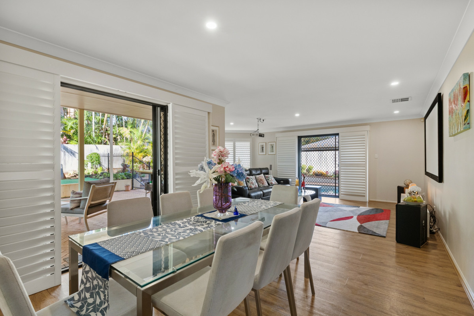
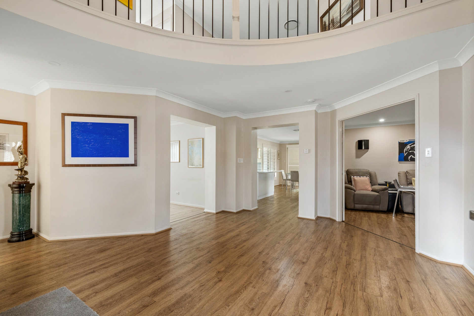
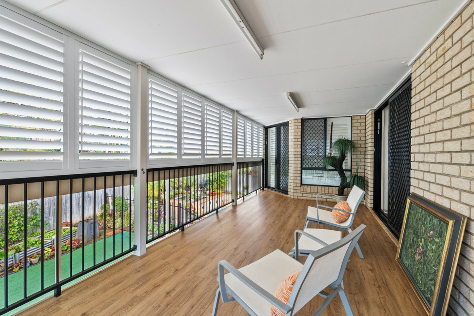
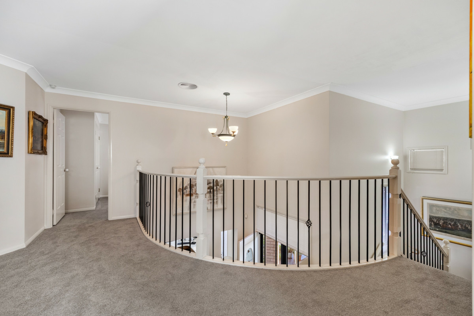
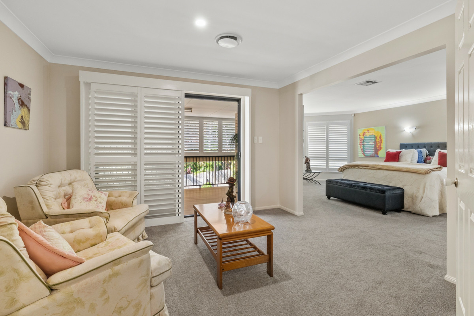
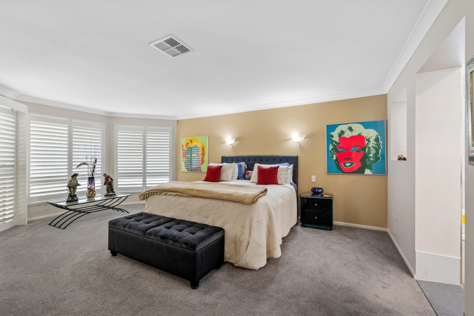
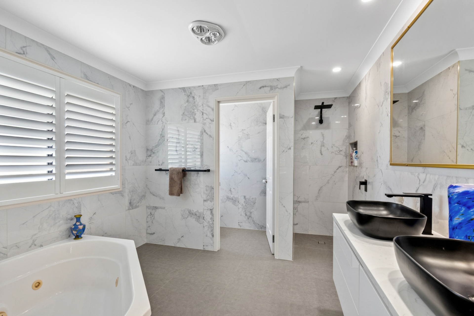
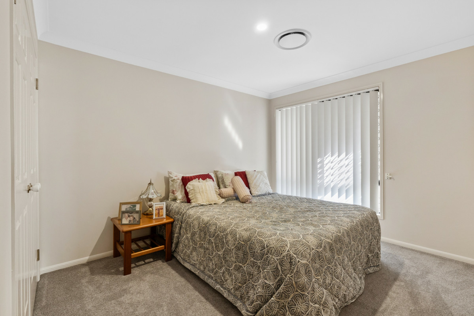
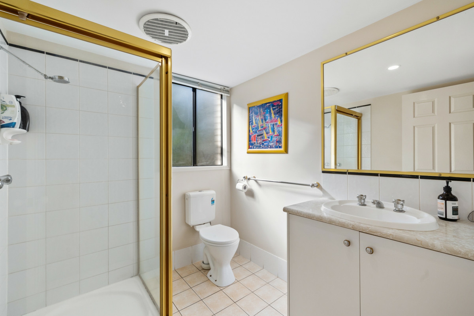
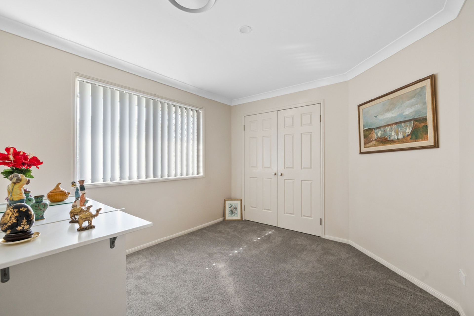
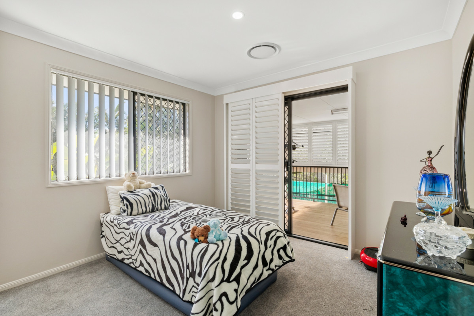
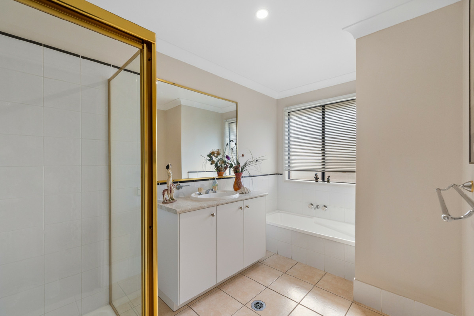
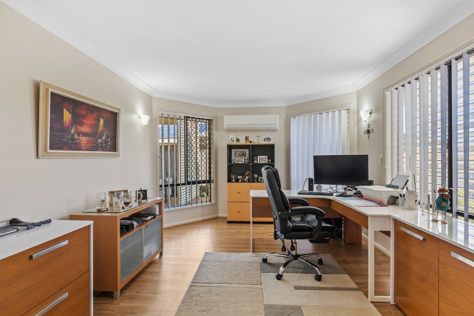
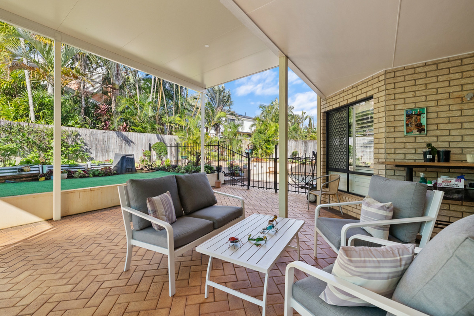
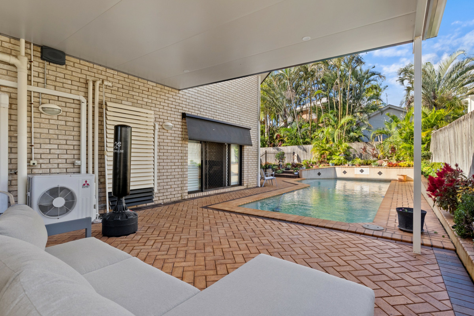
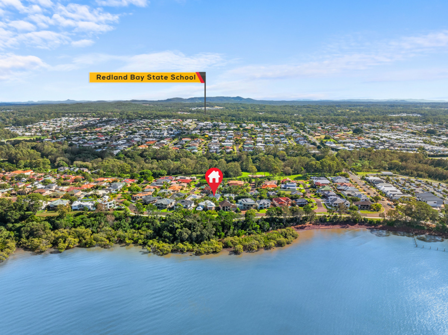
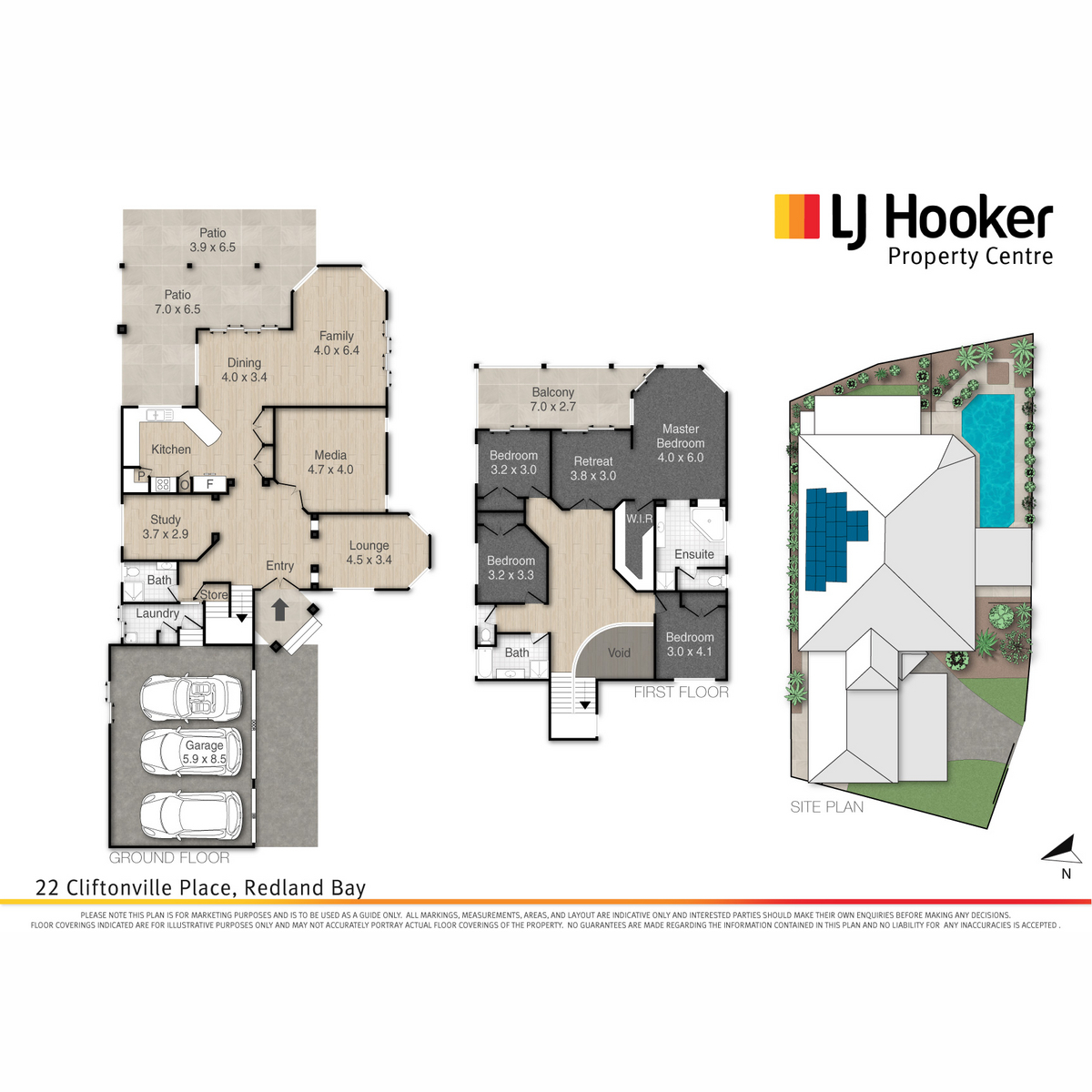
Property mainbar sidebar
Property Mainbar
22 Cliftonville Place, REDLAND BAY
Sold For $1,361,000
Property Mobile Panel
For Sale
Property Details
Property Type House
Land 738m²
Right out of Better Homes & Gardens
Welcome to this beautifully presented 375sqm family residence, perfectly positioned on an elevated 738m� block in a quiet cul de sac just one street from the waterfront. Built in 2001 and meticulously maintained, this home offers space, comfort, and lifestyle in a highly sought-after Redland Bay location � all within walking distance to the scenic Redland Bay foreshore and exciting new local developments.
Upstairs, you'll find four spacious bedrooms including a generous master suite with walk-in robe and ensuite. The main bathroom features both a shower and a separate bath, ideal for growing families.
The heart of the home is the expansive spacious kitchen, complete with a 900mm gas cooktop, double oven, dishwasher, and double fridge space � perfect for entertaining and everyday living. Multiple living areas, including a theatre room, family room, and a separate lounge, offer flexibility for families of all sizes. Vaulted ceilings and plantation shutters add character and comfort throughout the home.
Step outside to the private rear entertaining area, featuring a massive covered alfresco deck overlooking the saltwater inground pool � perfect for hosting guests or relaxing with the family. This elevated home is filled with natural light and catches cool bay breezes year-round.
Property Features:
• 4 bedrooms plus study including master with ensuite & walk-in robe
• 4 separate internal living areas
• Large kitchen with 900mm gas cooktop, 2 ovens, dishwasher & double fridge space
• Vaulted ceilings, plantation shutters & Crimsafe screens
• Massive covered outdoor entertaining area + rear deck
• Inground saltwater pool with new chlorinator
• Triple lock-up garage with epoxy flooring & built-in storage
• Parking for up to 6 cars - Remote control electric gate
• Sought-after cul de sac - Elevated 738m� lot
• Fibre Internet to the premises + 6 ethernet points
• 6kW ducted air conditioning
• 4kW solar system (new panels & inverter � 2022)
• Roof Restoration 2022
• Painted internally approx. 2018
• Insulation to upper level
Located just 1.5km from the new Woolworths precinct and satellite hospital, this home delivers lifestyle, location, and long-term value in one complete package.
Don't miss this rare opportunity � contact us today to arrange your inspection. We look forward to seeing you at the open home!
All information contained herein is gathered from sources we consider to be reliable. However, we cannot guarantee or give any warranty about the information provided. Interested parties must solely rely on their own enquiries.
Features
- In-Ground Pool
- Air Conditioning
- Outdoor Entertaining
Property Brochures
- Property ID BTAKF2S
property map
Property Sidebar
For Sale
Property Details
Property Type House
Land 738m²
Sidebar Navigation
How can we help?
listing banner
Thank you for your enquiry. We will be in touch shortly.
