Property Media
Popup Video
property gallery
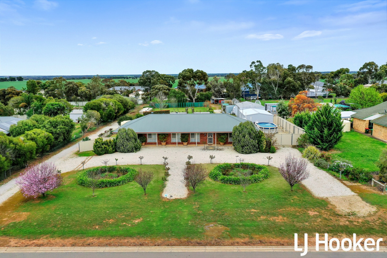
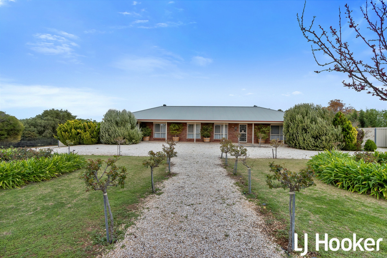
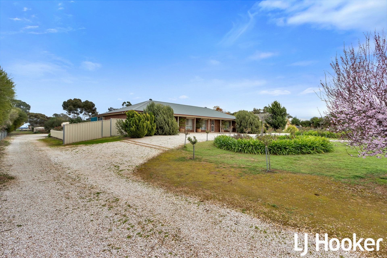
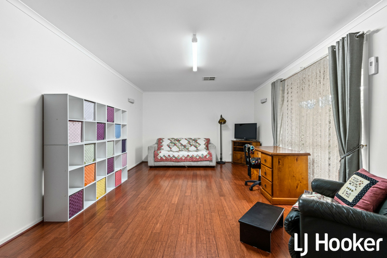
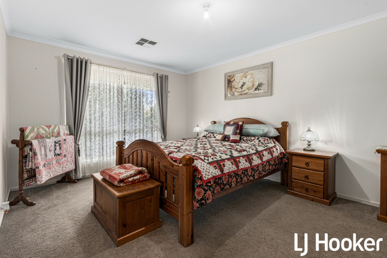
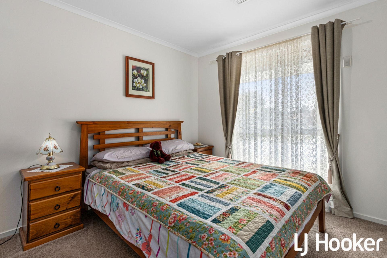
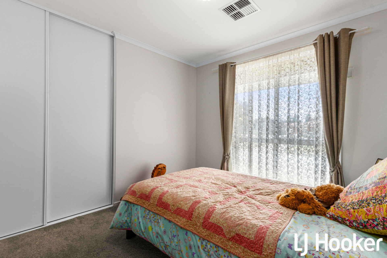
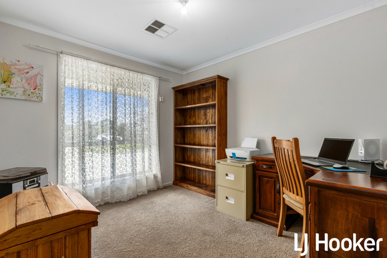
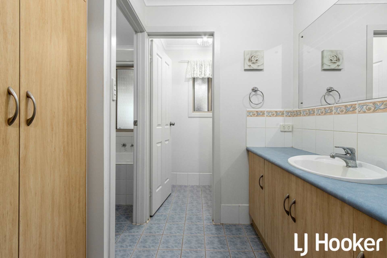
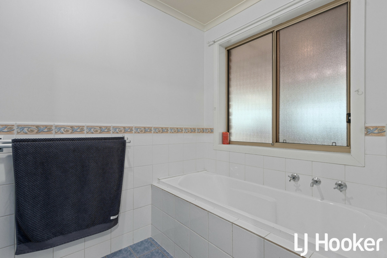
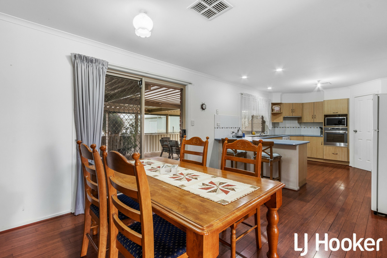
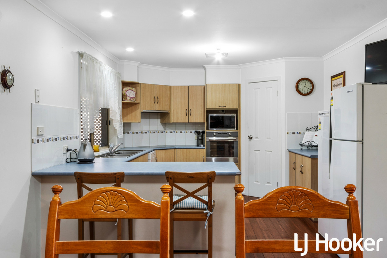
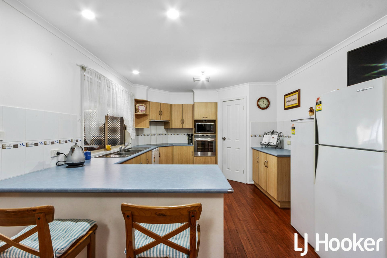
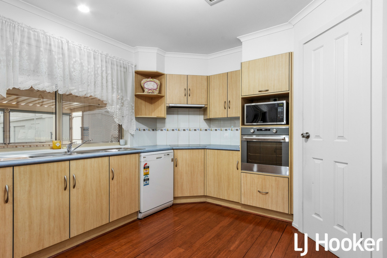
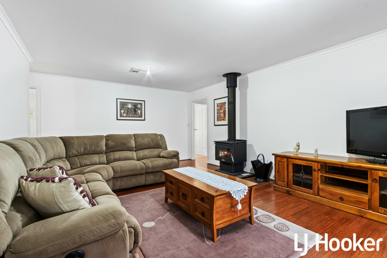
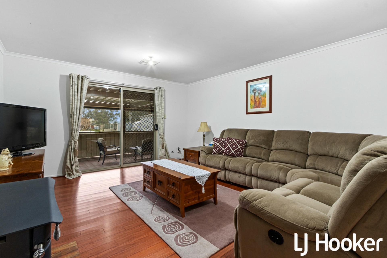
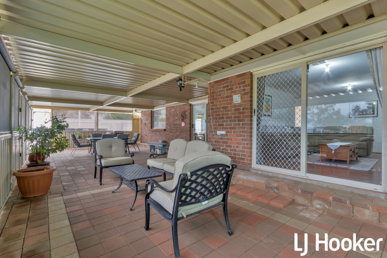
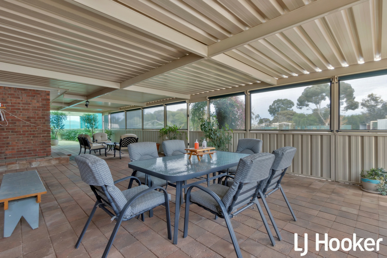
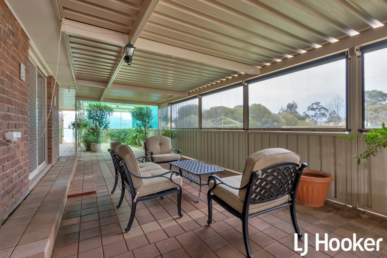
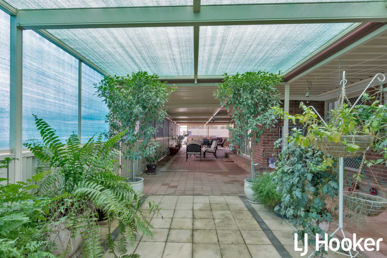
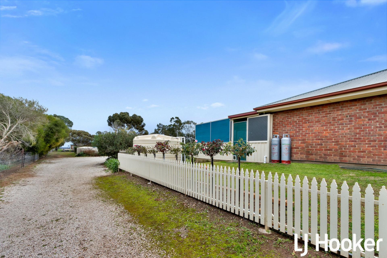
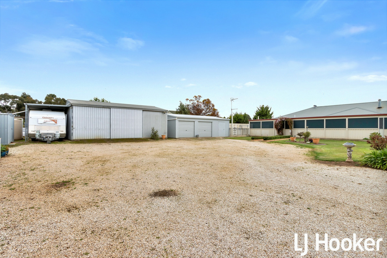
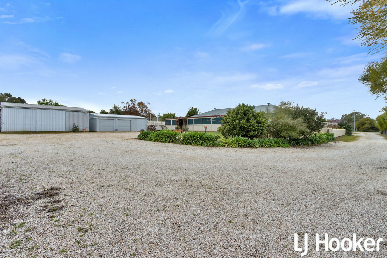
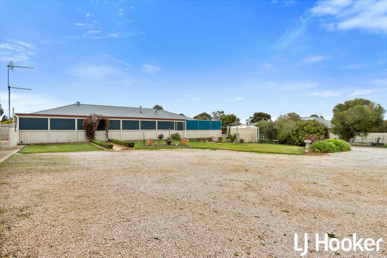
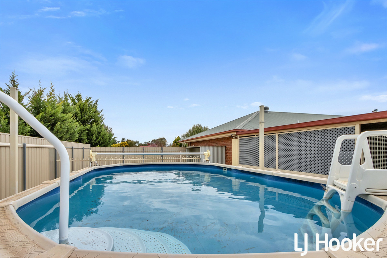
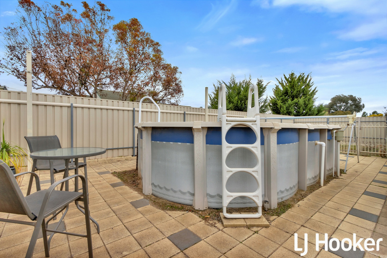
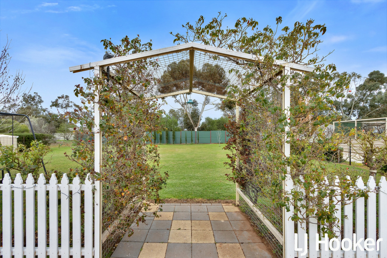
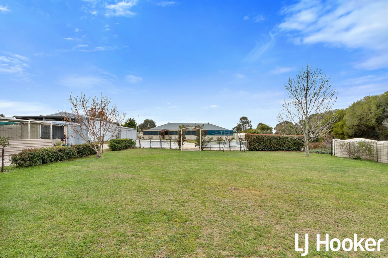
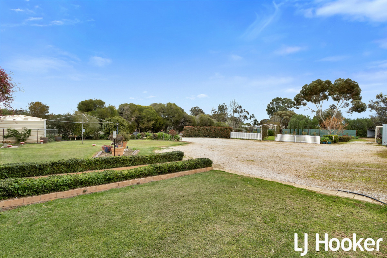
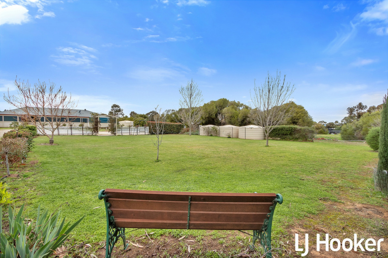
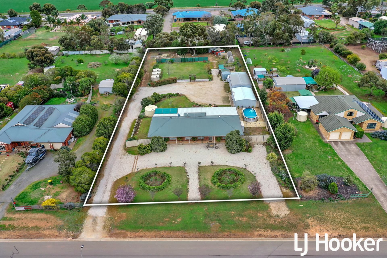
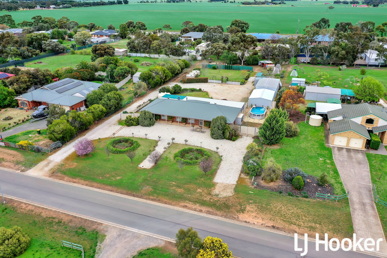
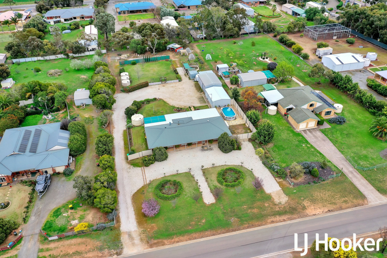
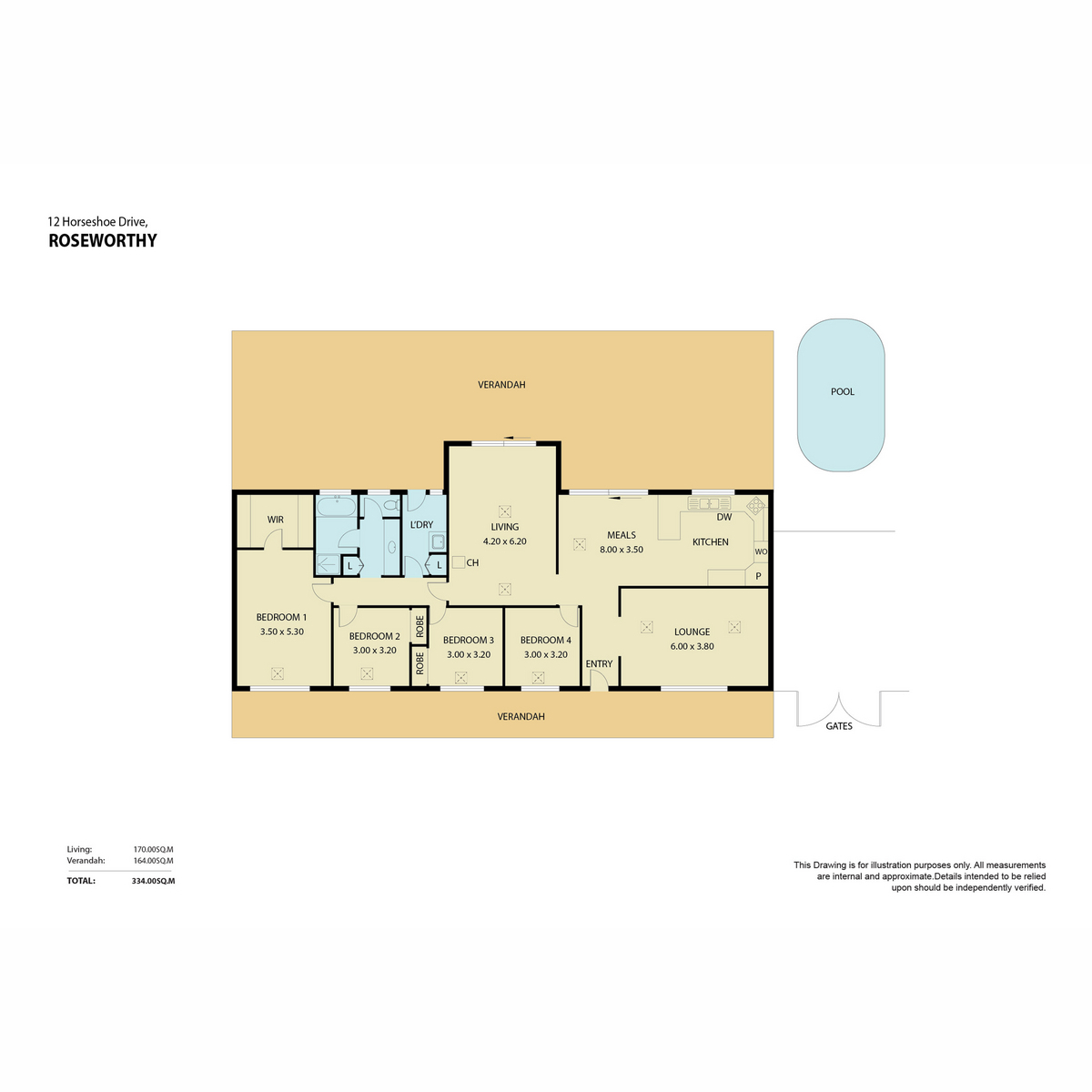
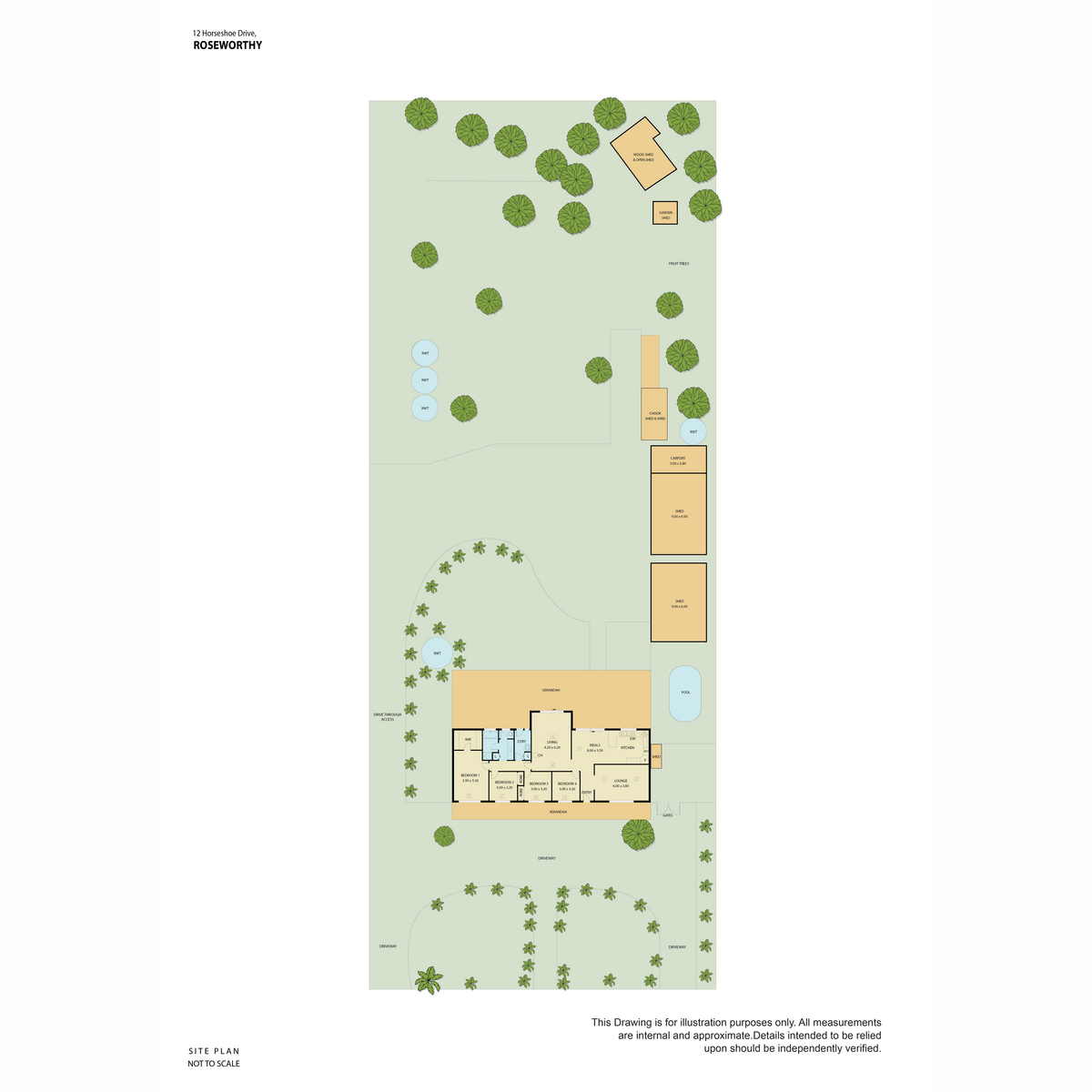
Property mainbar sidebar
Property Mainbar
12 Horseshoe Drive, ROSEWORTHY
Sold For $850,000
Property Mobile Panel
For Sale
Property Details
Property Type House
House Size 188m²
Land 4000m²
Family Oasis!
Welcome to the home you've been waiting for! Imagine waking up each morning in your own slice of paradise. This stunning family home in the heart of Roseworthy offers the perfect blend of comfort, luxury, and space, set on a breathtaking 4000m� approx. allotment. Step outside, and you'll be greeted by a mesmerising outdoor sanctuary. The expansive undercover entertaining area is where memories will be made-think summer barbecues, family celebrations, and quiet evenings. The sparkling swimming pool beckons for a dip on a warm day, while the lush, established gardens provide a serene backdrop, offering peace and tranquility at every turn. For the hobbyist or those who crave extra space, the shedding is exceptional, catering to every need, from storage to projects. This is a home where every detail has been thoughtfully designed to enhance your everyday living.
Features include:
• Grand master bedroom with large his and hers walk-in robe.
• Bedroom 2 and 3 with built-in robes.
• Bedroom 4 is generous in size.
• Large kitchen with walk-in pantry, dishwasher, ample cabinetry and breakfast bar.
• Formal lounge/second living area.
• The main lounge has access to the outdoor entertaining area & a combustion heater.
• Ducted reverse cycle air conditioning.
• Bamboo flooring through main living areas.
• Quality window treatments throughout.
• Roller shutters for extra insulation and privacy.
• Large undercover outdoor entertaining area with the option to be fully enclosed.
• Two 9m x 6m sheds with power and concrete floor.
• Carport/lean-to.
• 57,000 (Approx.) litres of rainwater tanks plumbed to the house.
• Landscaped gardens with irrigation and established fruit trees.
• Chicken coop, garden & wood shed/storage.
• Gas hot water system.
• Above-ground salt and chlorinated swimming pool.
For further enquiries, please contact Maigen Norman on 0418 557 597.
CT / 5299/360
Land Size / 4,000m2
Internal Living / 188m2
Year Built / 2002
Zone/Subzone / RUL - Rural Living
Local Government / Light
All information provided has been obtained from sources we believe to be accurate, however, we cannot guarantee the information is accurate and we accept no liability for any errors or omissions (including but not limited to a property's land size, floor plans and size, building age and condition). Interested parties should make their own enquiries and obtain their own legal and financial advice. Should this property be scheduled for auction, the Vendor's Statement may be inspected at either of our two LJ Hooker Property Specialists Real Estate offices for 3 consecutive business days immediately preceding the auction and at the auction for 30 minutes before it starts. RLA 305453
Ideal For
- First Home Buyers
- Investors
- Retirees
- Large Families
- Downsizing
- Students
- Couples
Features
- Above-Ground Pool
- Ducted Heating
- Ducted Cooling
- Outdoor Entertaining
- Fire Place
- Built-In-Robes
- Dishwasher
- Water Tank
- Secure Parking
Property Brochures
- RLA 343733
- Property ID 1UYUG54
property map
Property Sidebar
For Sale
Property Details
Property Type House
House Size 188m²
Land 4000m²
Sidebar Navigation
How can we help?
listing banner
Thank you for your enquiry. We will be in touch shortly.
