Property Media
Popup Video
property gallery
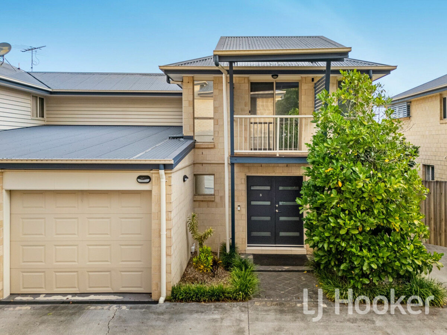
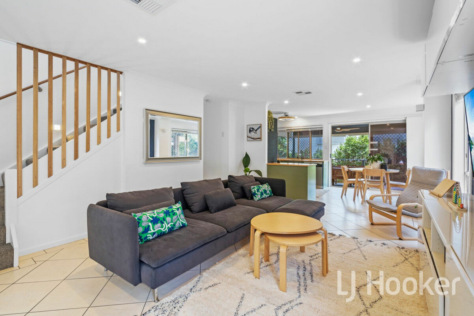
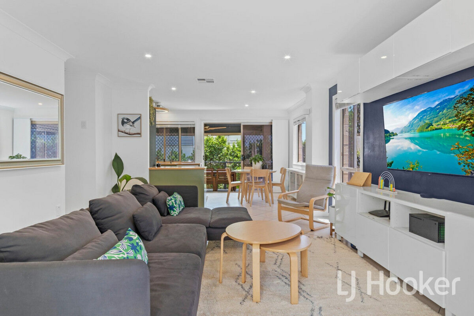
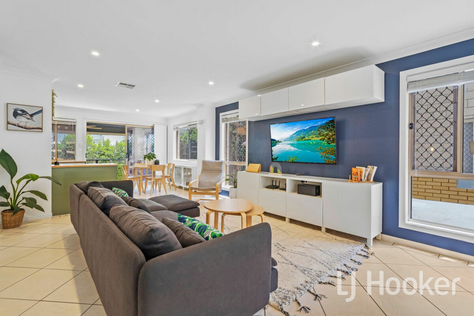
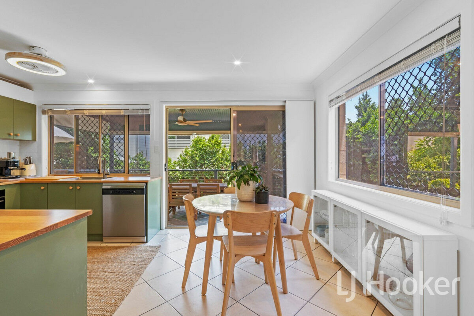
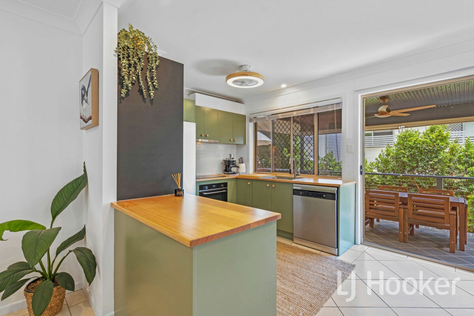
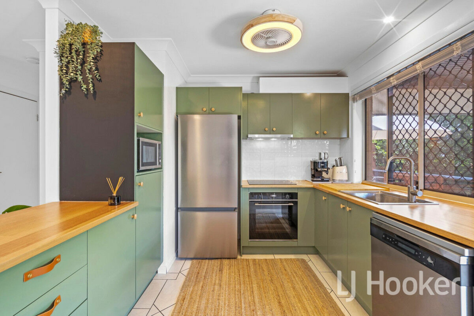
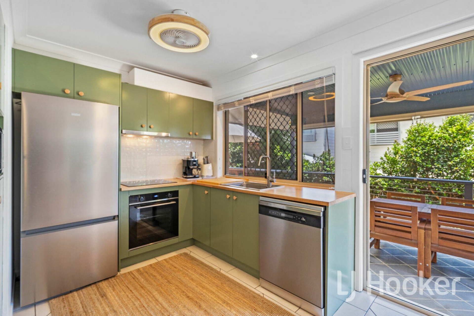
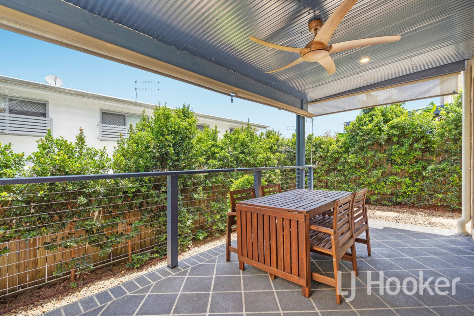
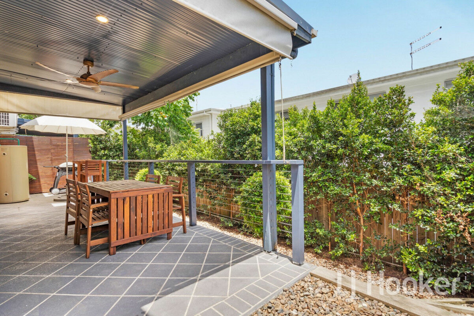
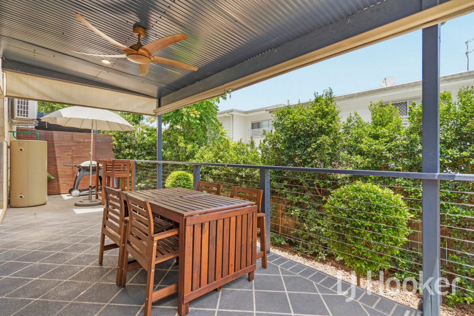
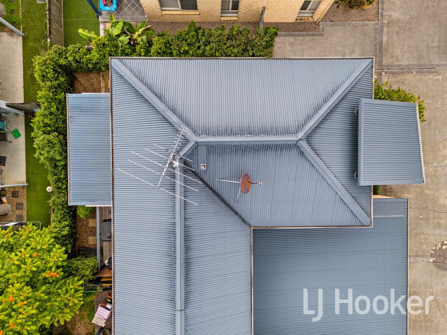
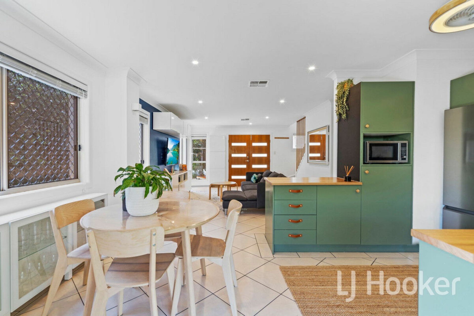
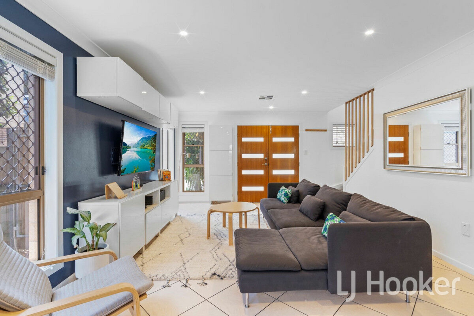
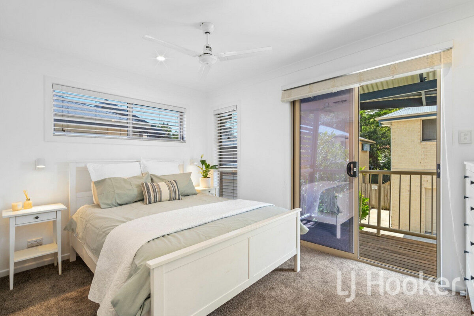
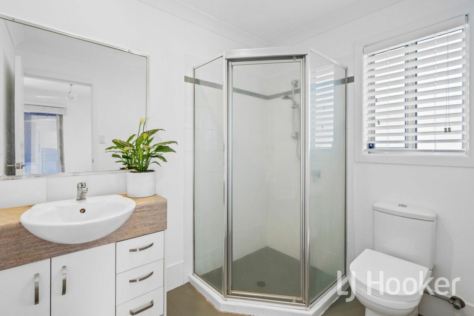
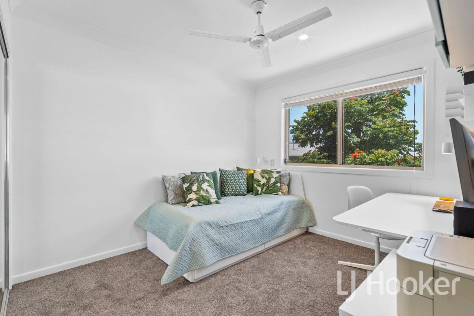
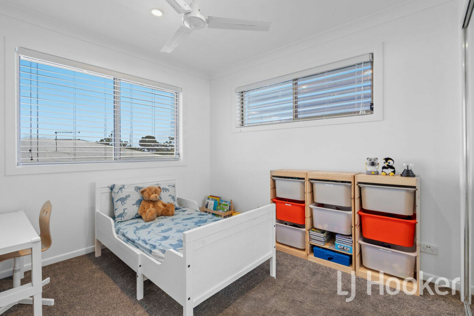
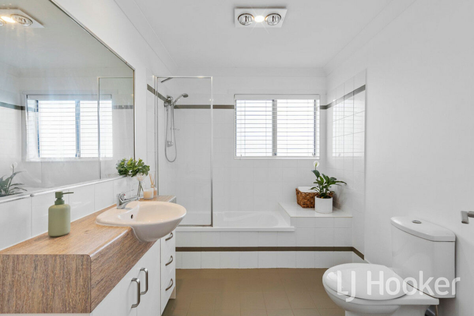
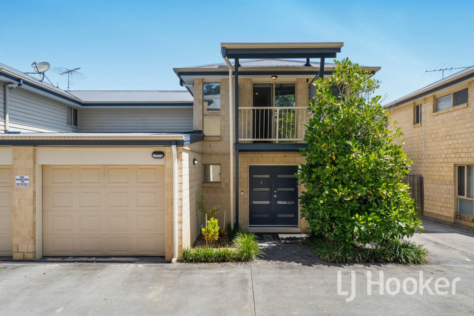
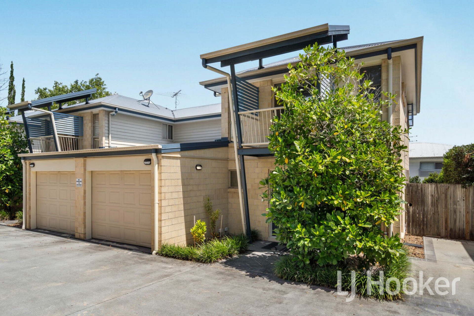
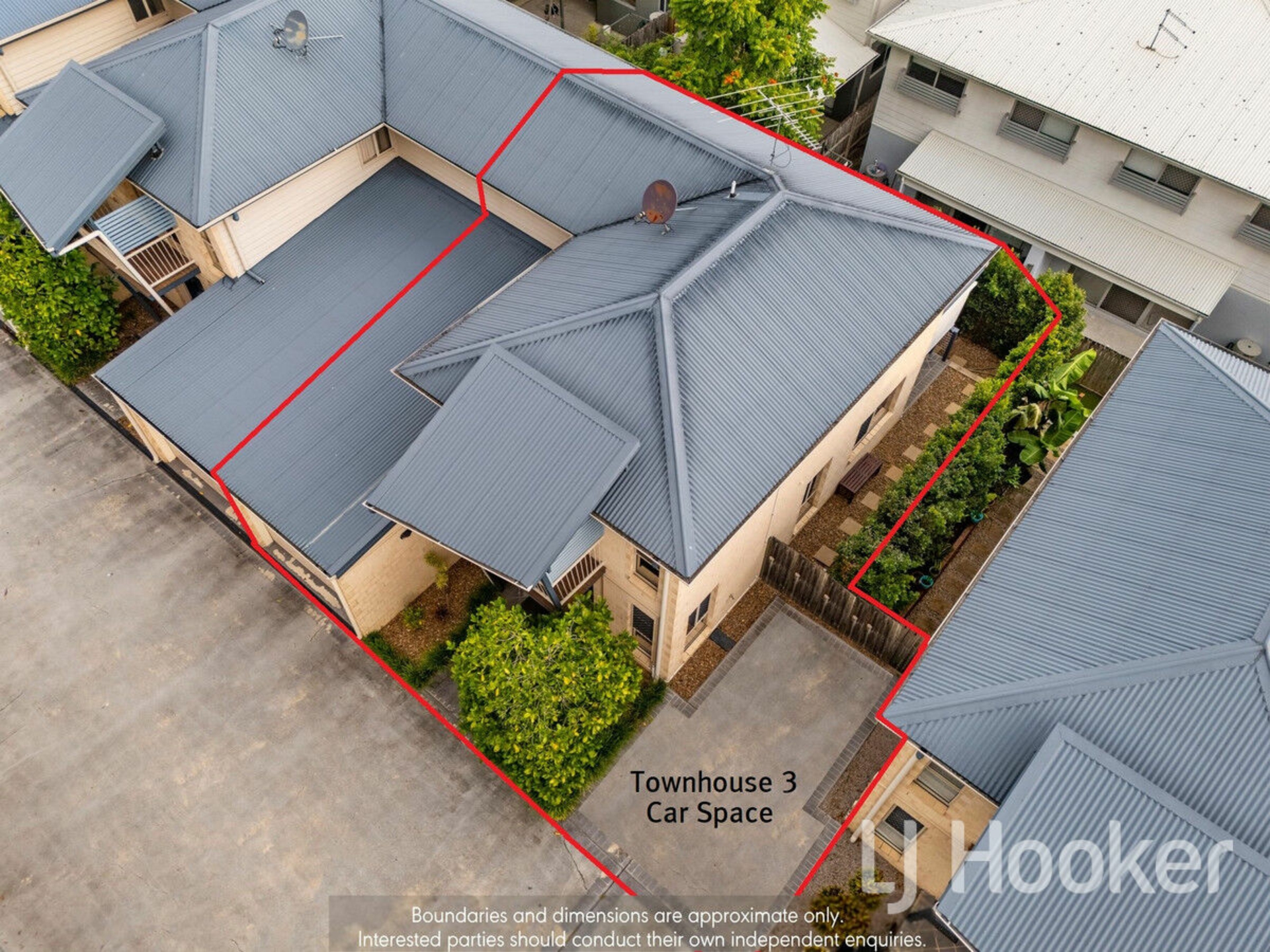
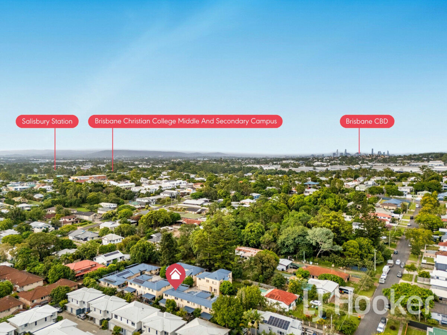
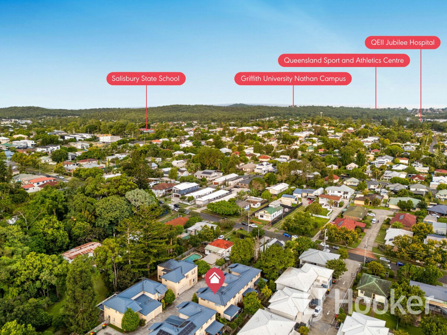
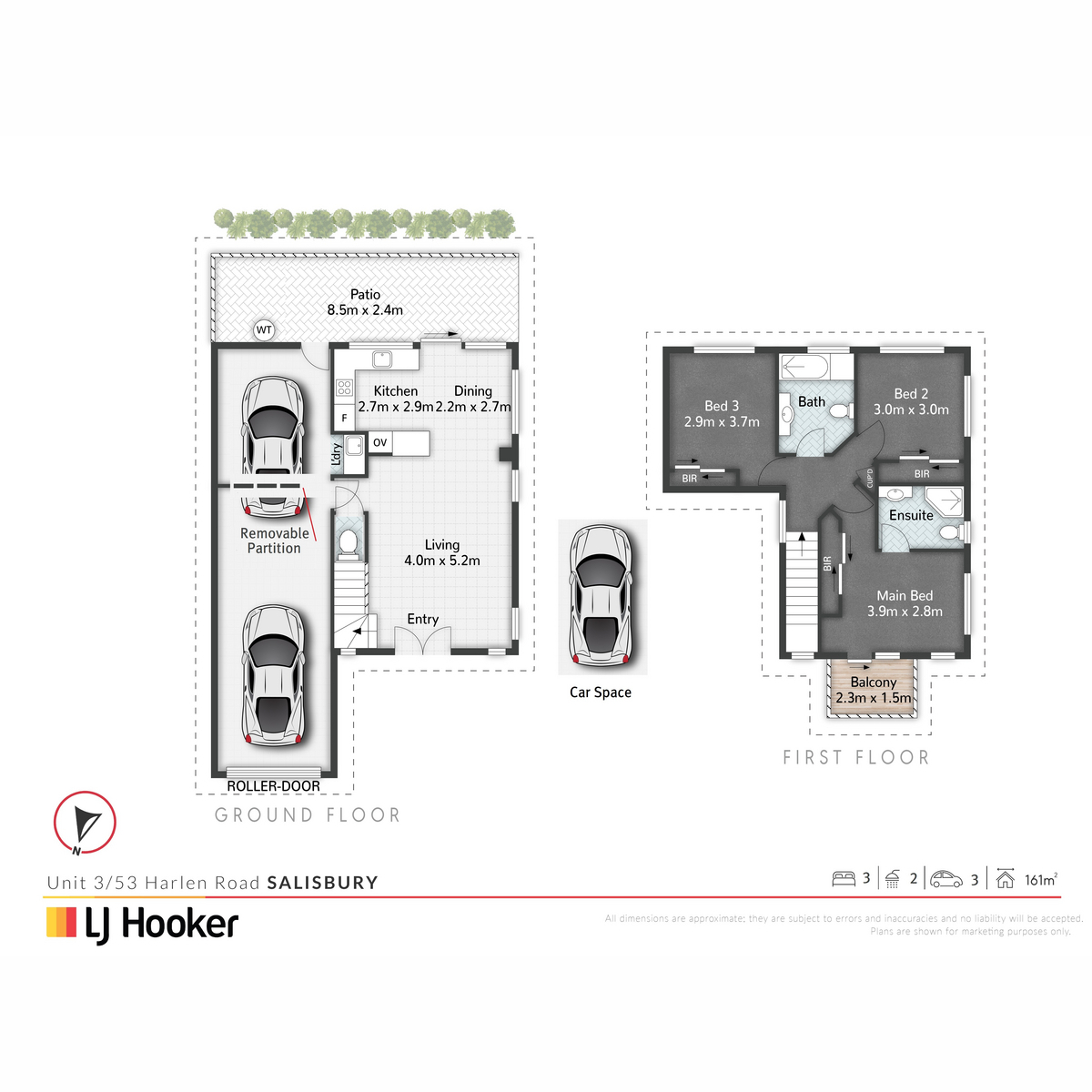
Property mainbar sidebar
Property Mainbar
3/53 Harlen Road, SALISBURY
Sold For $815,000
Property Mobile Panel
For Sale
Property Details
Property Type Townhouse
SOLD BY NICK BOWEN
3/53 Harlen Road in Salisbury offers all the features of luxury living with bespoke touches in a low maintenance design including; a large and open floorplan, with remote lock up garage plus additional allocated car space, with wrap-around courtyard; neat as a pin, well landscaped with substantial mature hedging for privacy.
Featuring:
- Fresh paint throughout
- Plush new carpet upstairs
- Updated kitchen with handcrafted Tasmanian Oak benchtops and new appliances including induction cooktop
- Ducted air throughout
- Ceiling fans in all 3 bedrooms + built-in-robes
- Private Covered entertaining with roller blinds + ceiling fan
- Hedge foliage for privacy in courtyard
Often sought and rarely found is a townhouse of this scale; the ground floor is wide and spacious, with ample room for lounge and dining adjacent to the updated kitchen with new handcrafted Tasmanian Oak benchtops and stainless appliances throughout including tapware, dishwasher, oven and cooktop. Ducted air keeps a cool climate throughout, while fresh internal paint and downlights assist in the modern feel of the home. Windows dressed in security screens and blinds run the length of three of the four walls in this space drawing in natural sunlight and breezes, taking advantage of the North-South orientation of the floorplan.
Upstairs the new paint job continues a fresh feel, with brand new carpet enhancing these areas further; three double bedrooms each with ceiling fans and built-in-robes are serviced by a central and spacious main bathroom with shower over bath. The main bedroom has its own ensuite and North-facing balcony as well.
The courtyard is immaculately kept with low-maintenance hedging creating a lush foliage aspect from the lower level, and surrounds a covered entertaining space, currently housing an outdoor dining setting as well as a bar and BBQ space. The addition of a ceiling fan and outdoor blinds make for attractive entertaining year-round.
Harlen Road is a cul-de-sac address in a flood free locale, within walking distance to bus stops, Hedge Café, Cups and Wells café, food works, Salisbury State School, St Pius, Brisbane Christian College and the train station as well. This is a home I know you are going to love in a small quiet complex of only ten; contact Nick Bowen today to arrange your inspection, or you might just miss out!
Ideal For
- First Home Buyers
- Investors
- Downsizing
- Couples
Features
- Air Conditioning
- Remote Garage
- Balcony
- Outdoor Entertaining
- Fully Fenced
- Built-In-Robes
- Dishwasher
- Secure Parking
Property Brochures
- Property ID 1EF2H31
property map
Property Sidebar
For Sale
Property Details
Property Type Townhouse
Sidebar Navigation
How can we help?
listing banner
Thank you for your enquiry. We will be in touch shortly.
