Property Media
Popup Video
property gallery
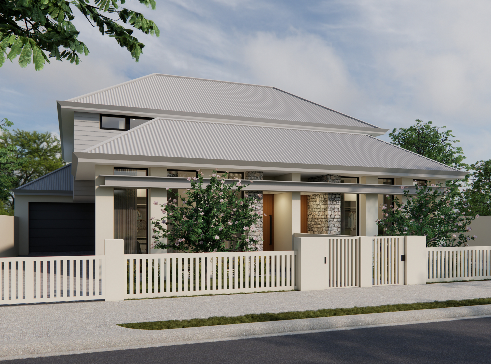
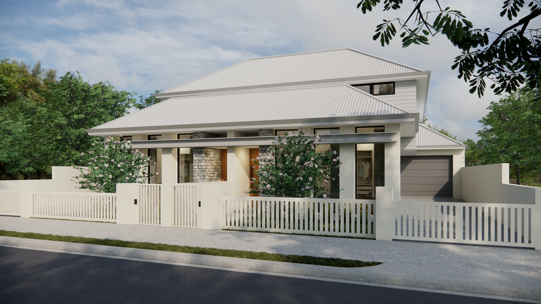
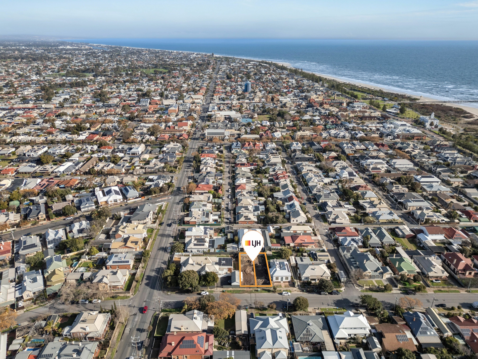
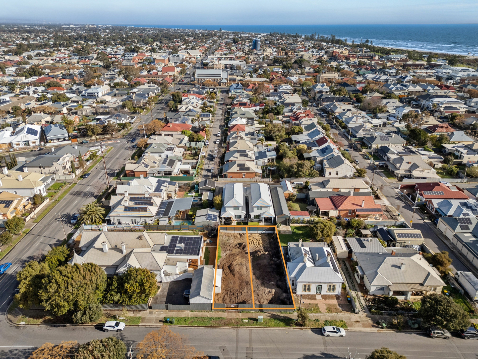
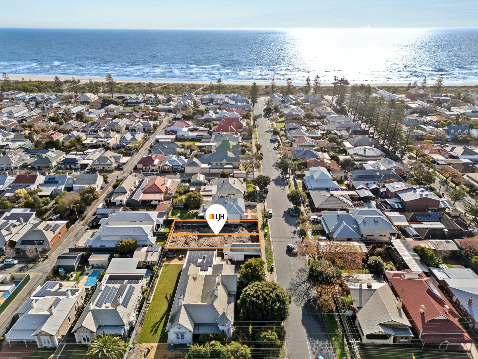
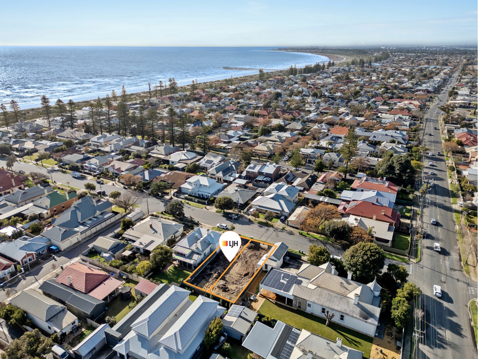
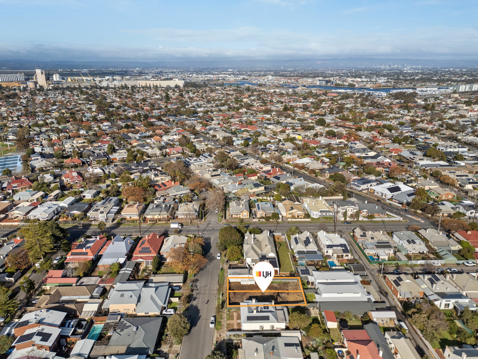
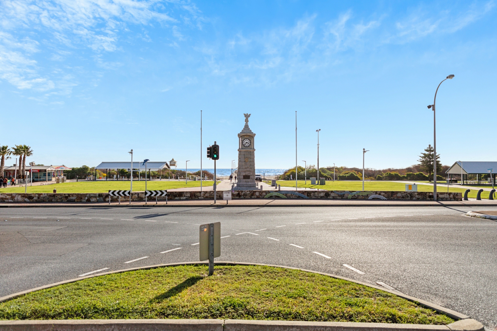
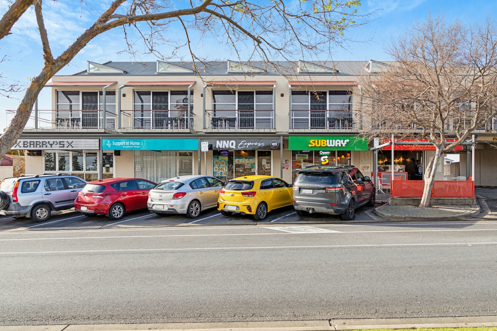
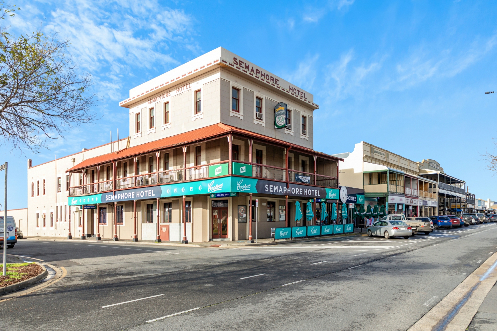
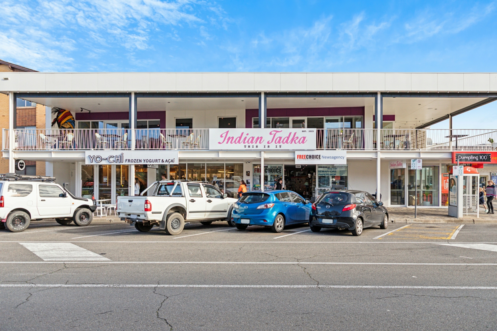
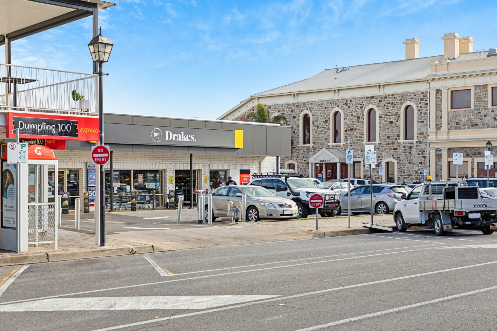
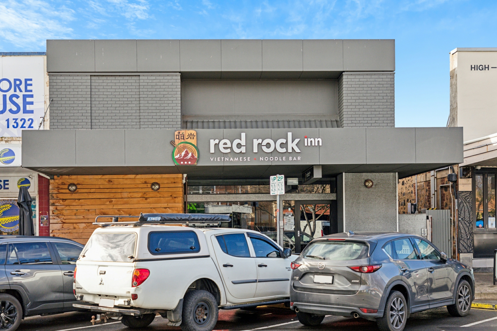
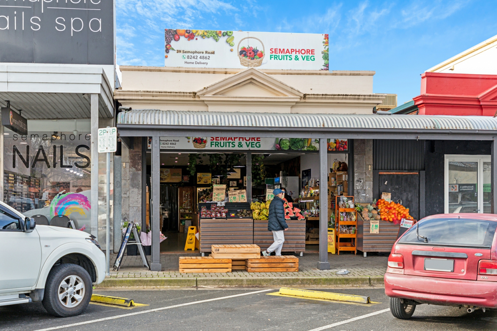
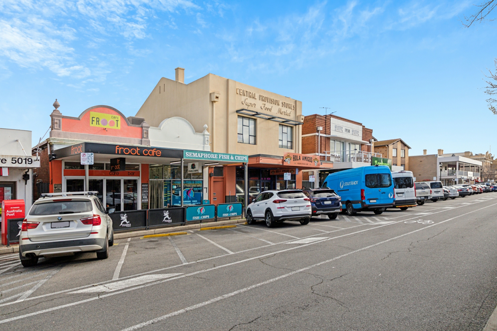
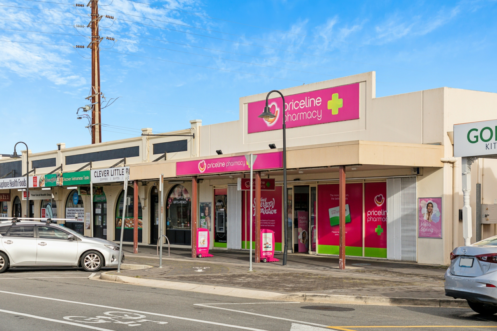
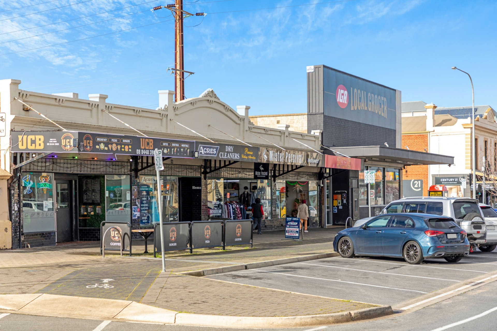
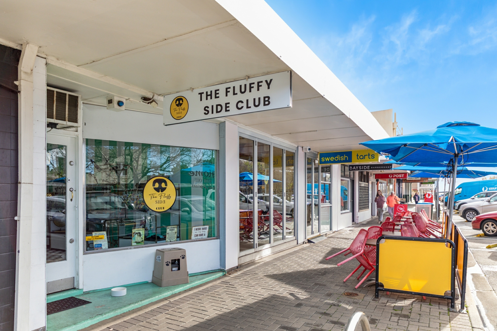
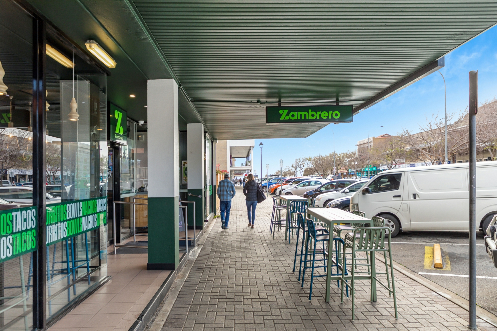
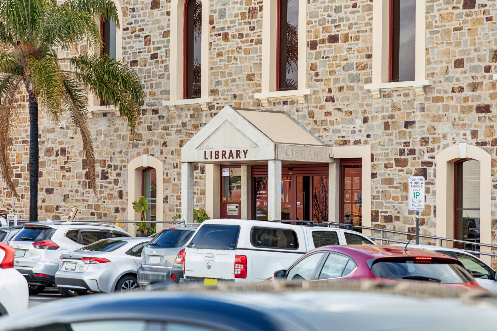
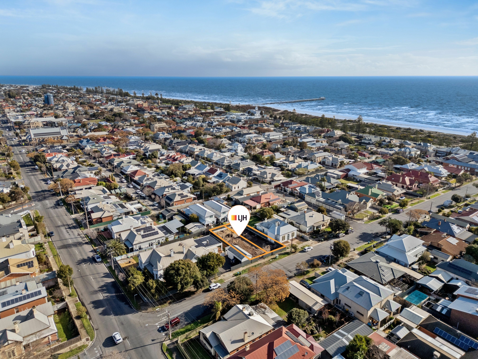
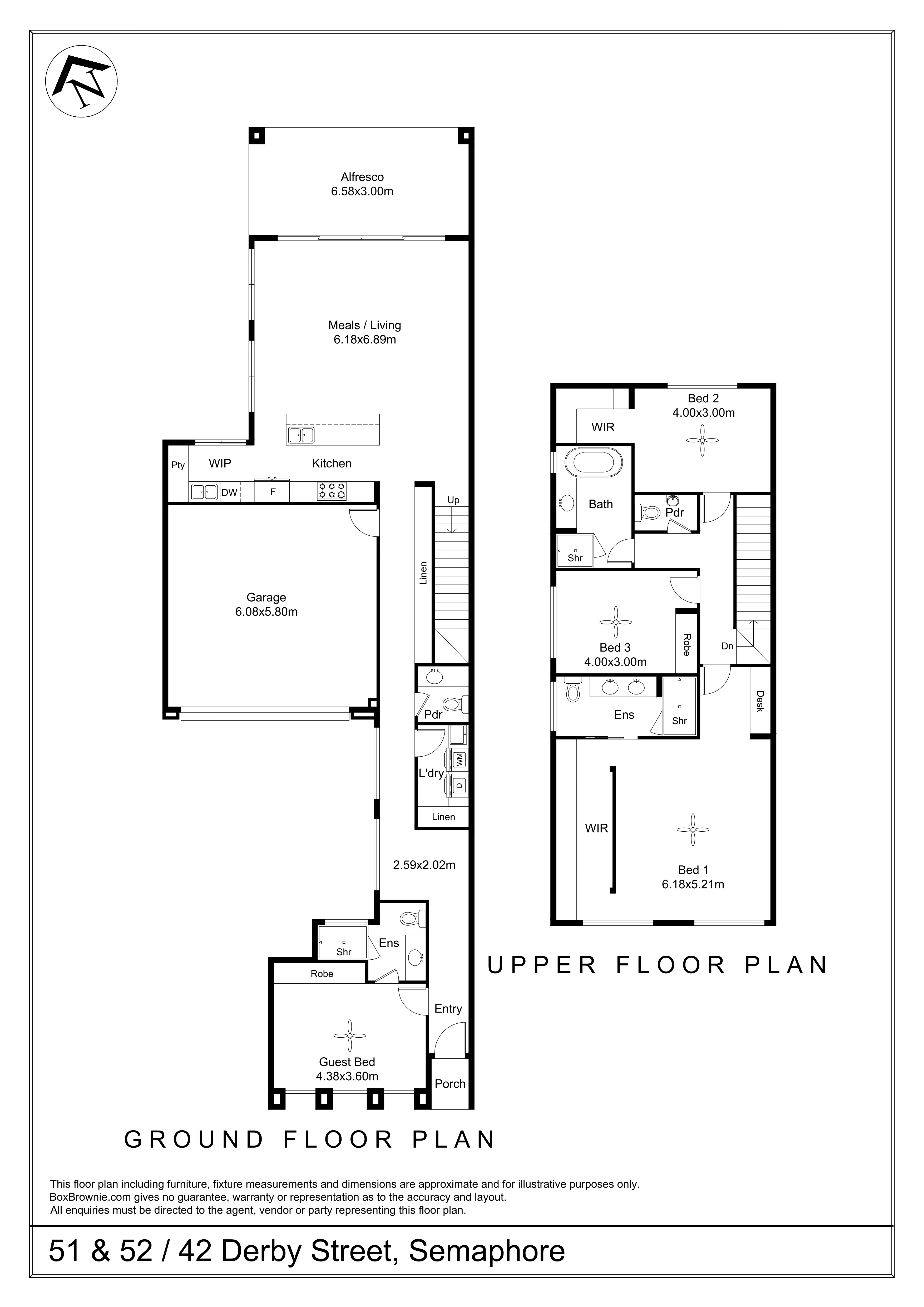
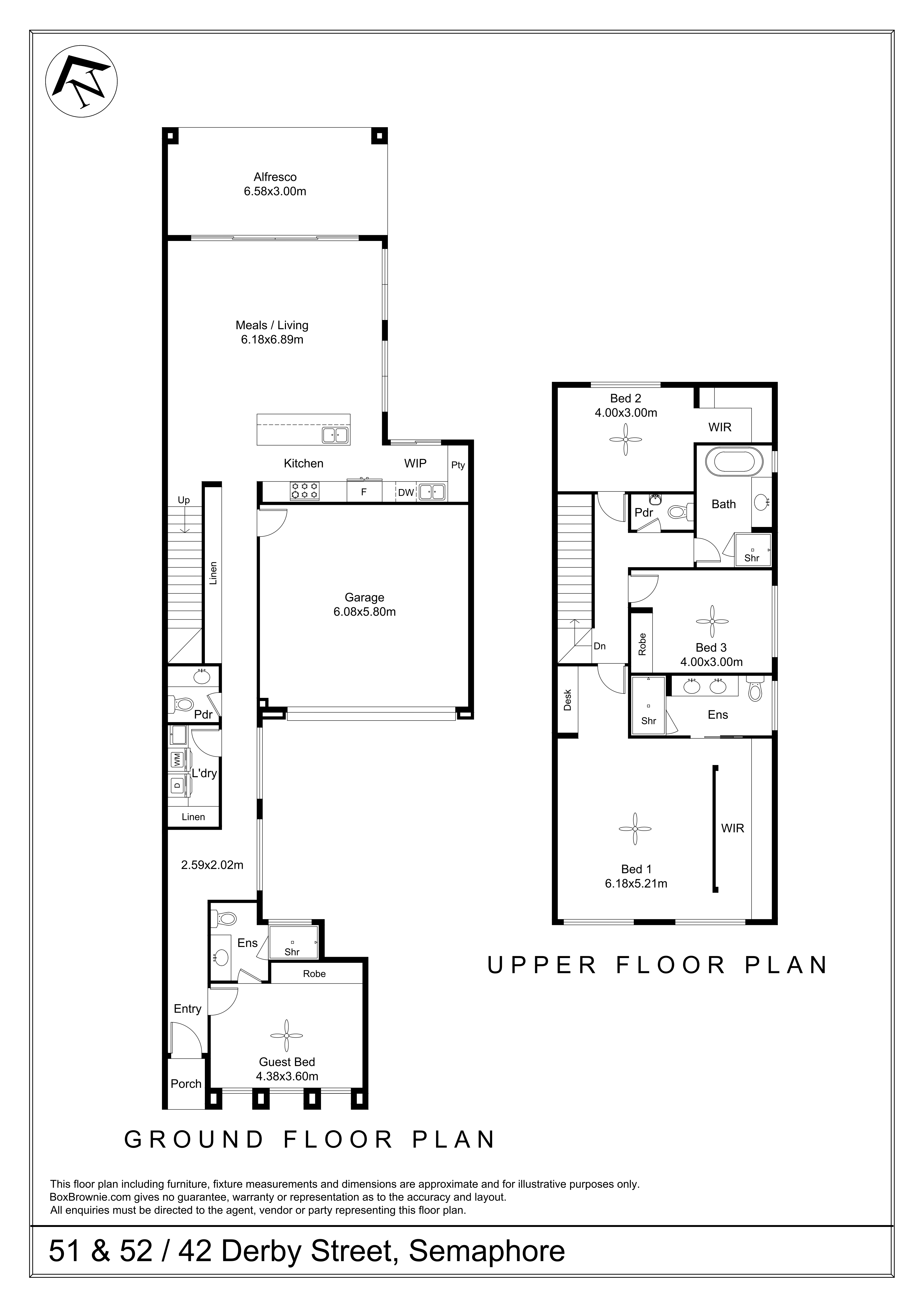
Property mainbar sidebar
Property Mainbar
Proposed 42 & 42A Derby Street, SEMAPHORE
$1,699,000 - $1,749,000
Property Mobile Panel
For Sale
Inspection Details
Please contact
Rosemary Auricchio or Nick Carpinelli
to book an inspection
Property Details
Property Type House
Brand-New Luxury Coastal Homes Only 400m from the Beach
This is your chance to secure two brand-new, double-storey homes in one of Semaphore's most sought-after streets. These stunning residences offer a rare opportunity to enjoy the vibrant coastal lifestyle, combining contemporary design, high-quality finishes, and a thoughtfully planned layout-all just moments from Semaphore Beach and the bustling Semaphore Road, a popular strip brimming with local cafes, eateries, and the iconic Palais.
Imagine stepping out your front door and being just a short walk away from the beach-perfect for morning strolls, weekend picnics, or simply soaking in the stunning sunsets. Semaphore Road, with its trendy cafes, restaurants, and boutiques, offers everything you need at your doorstep. You'll have the luxury of enjoying the lively coastal atmosphere while still having a peaceful retreat to come home to.
The ground floor will showcase an expansive open plan kitchen, dining, and living area with high ceilings that will enhance the sense of space and natural light. This area will seamlessly connect to the alfresco entertaining space, creating the ideal setting for everyday living and hosting guests. The designer kitchen will feature stone benchtops, Bosch appliances, an electric cooktop, a walk in pantry, and a central island bench. A guest bedroom will also be located downstairs, complete with its own fully tiled ensuite and a built in wardrobe, offering privacy and convenience. An additional powder room, a separate laundry with generous storage and laminate benchtops, and direct internal access from the double garage with an automatic roller door will further enhance the practicality of this level.
The upper level will provide a private family retreat. The master bedroom will feature a hidden walk in wardrobe, a built in desk that will double as a convenient study nook, and a fully tiled ensuite with a double vanity, designed for both style and functionality. Bedroom two will include a walk in wardrobe, while bedroom three will offer a built in wardrobe. A sleek, fully tiled main bathroom with stone benchtops and a separate toilet will service the upstairs bedrooms, completing the perfect family layout. The home will also include double glazed windows for comfort and efficiency.
These homes offer the perfect blend of luxury, practicality, and location. Whether you're hosting friends in the alfresco area, strolling to the beach, or enjoying the vibrant culture of Semaphore Road, these homes are an extraordinary opportunity to embrace the beachside lifestyle.
Property Features You'll Love
- 4 spacious bedrooms, including a downstairs guest suite with ensuite
3.5 bathrooms with full height tiling and stone benchtops to all bathrooms and ensuites
- Open plan kitchen, dining, and living area with high ceilings
- Kitchen with stone benchtops, Bosch appliances, electric cooktop, and walk in pantry
- Master bedroom with hidden walk in wardrobe, built in desk study nook, and double vanity ensuite
- Separate laundry with laminate benchtops and ample storage
- Double glazed windows for thermal and acoustic performance
- Fully fenced frontage for security and privacy
- Ducted reverse cycle air conditioning throughout
- Alfresco entertaining area
- Double garage with internal access and automatic roller door
Perfectly positioned in the heart of Semaphore, this home will offer the ultimate coastal lifestyle. Future residents will enjoy being just moments from the beach, Semaphore Road's vibrant café and dining precinct, boutique shopping, and lush parks. With easy access to quality local schools and public transport, this location delivers the perfect combination of convenience and lifestyle.
For more information, please contact Rosemary Auricchio on 0418 656 386 or Nick Carpinelli on 0403 347 849
Disclaimer:
Any prospective purchaser should not rely solely on 3rd party information providers to confirm the details of this property or land and are advised to enquire directly with the agent in order to review the certificate of title and local government details provided with the completed Form 1 vendor statement. All land sizes quoted are an approximation only and at the purchaser's discretion to confirm. All information contained herein is gathered from sources we consider to be reliable. However, we cannot guarantee or give any warranty about the information provided. Interested parties must solely rely on their own enquiries. RLA 175322
Ideal For
- Large Families
Features
- Ducted Heating
- Ducted Cooling
- Air Conditioning
- Outdoor Entertaining
- Fully Fenced
- Built-In-Robes
- Dishwasher
- Secure Parking
- Liveability Features
- Liveability
Property Brochures
- RLA 175322
- Property ID 4ZSWFE8
property map
Property Sidebar
For Sale
Inspection Details
Please contact
Rosemary Auricchio or Nick Carpinelli
to book an inspection
Property Details
Property Type House
Sidebar Navigation
How can we help?
listing banner
Thank you for your enquiry. We will be in touch shortly.
