Property Media
Popup Video
property gallery
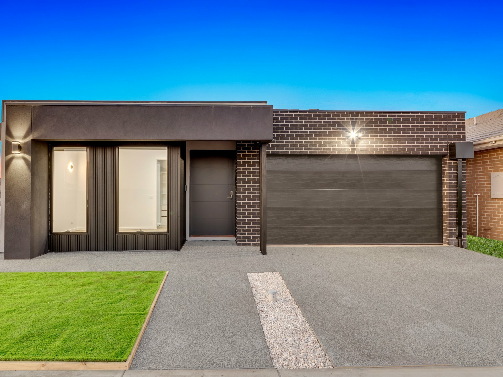
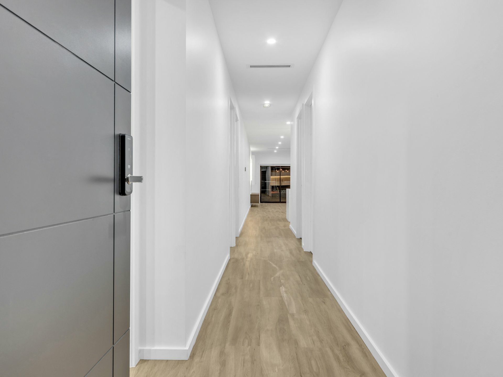
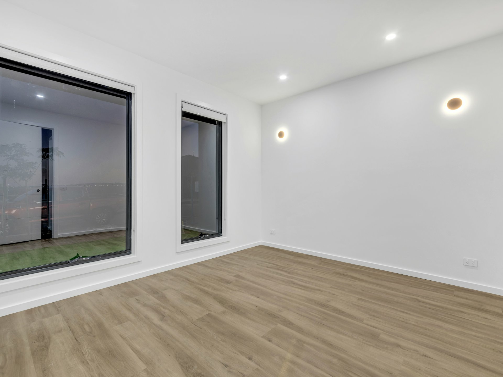
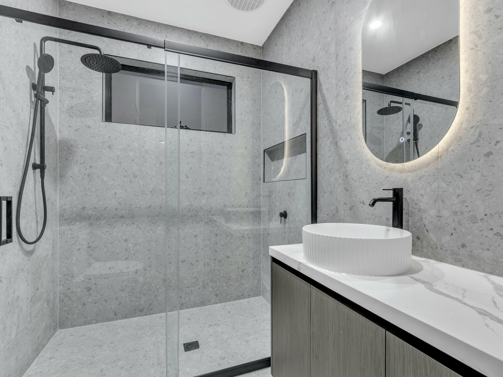
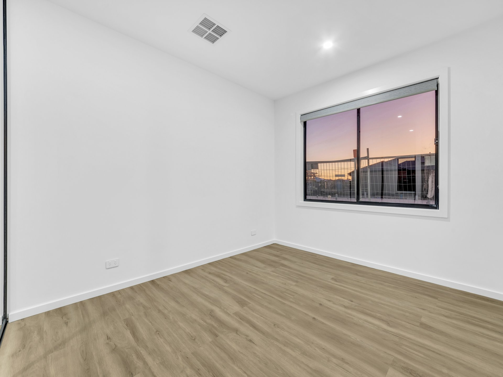
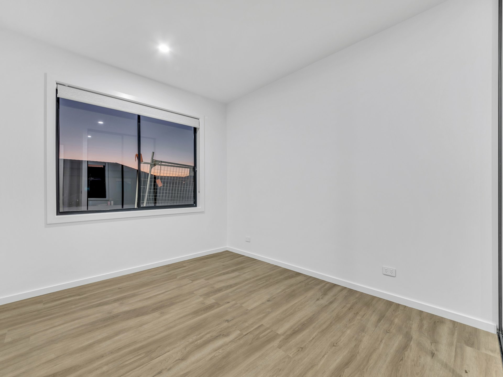
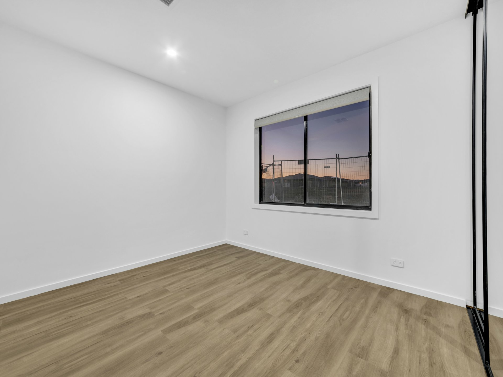
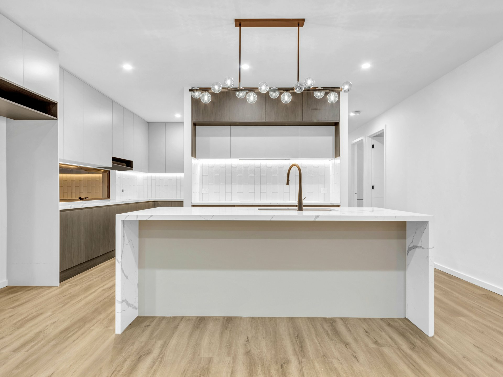
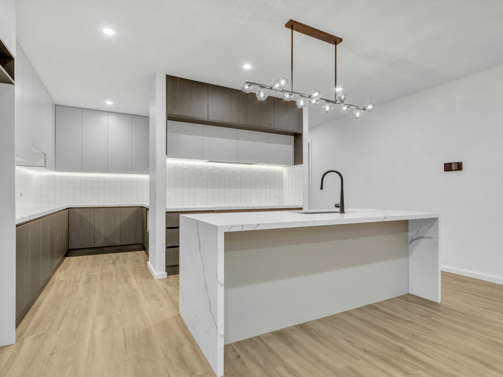
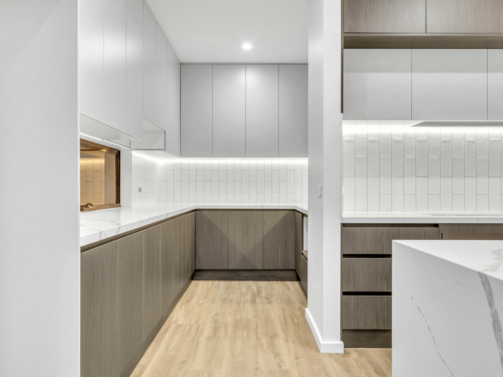
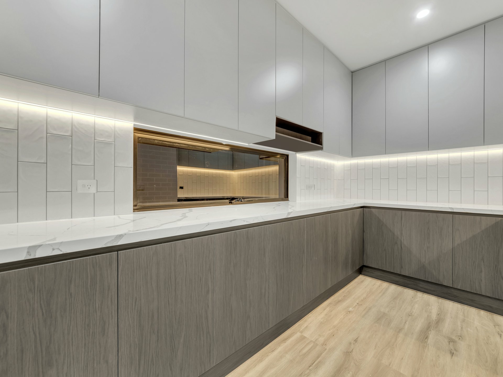
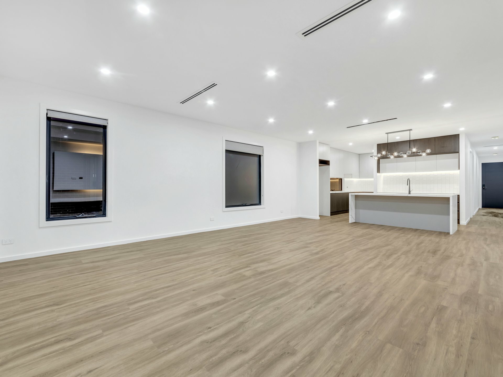
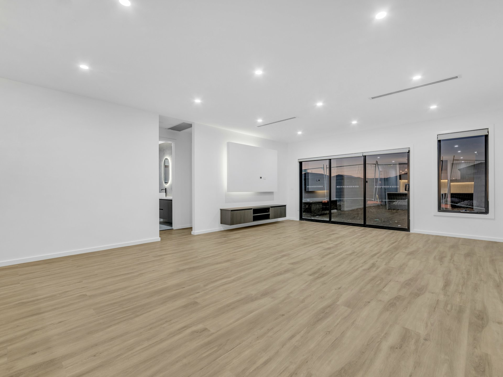
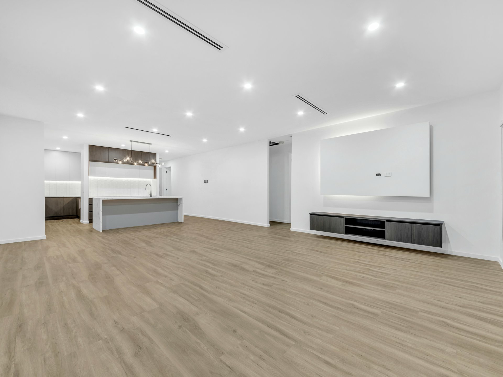
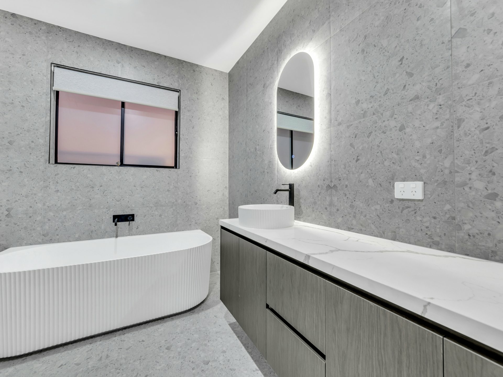
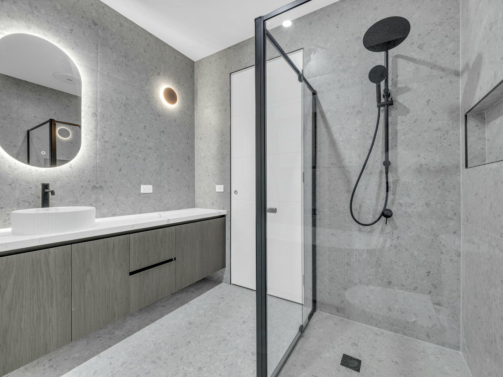
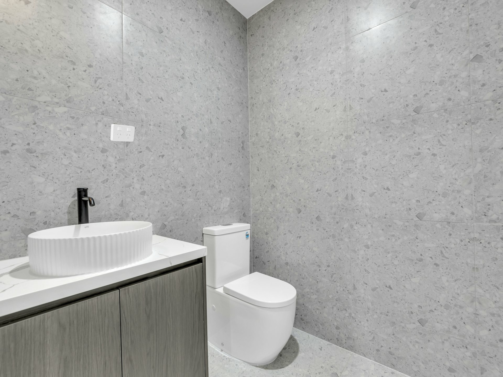
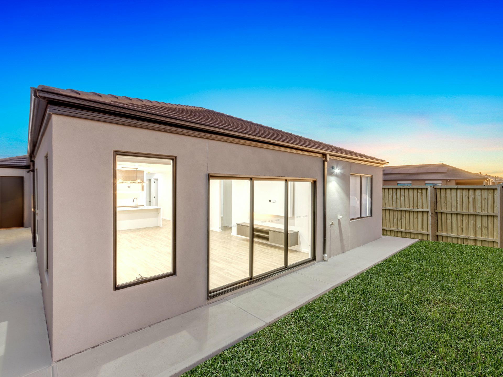
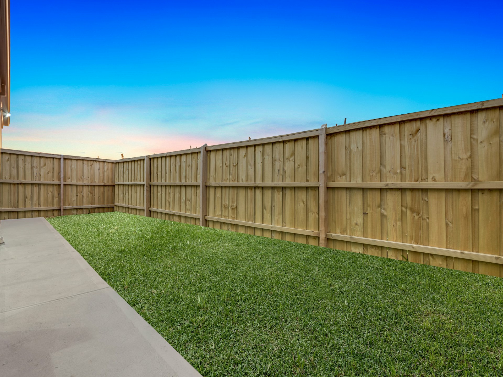
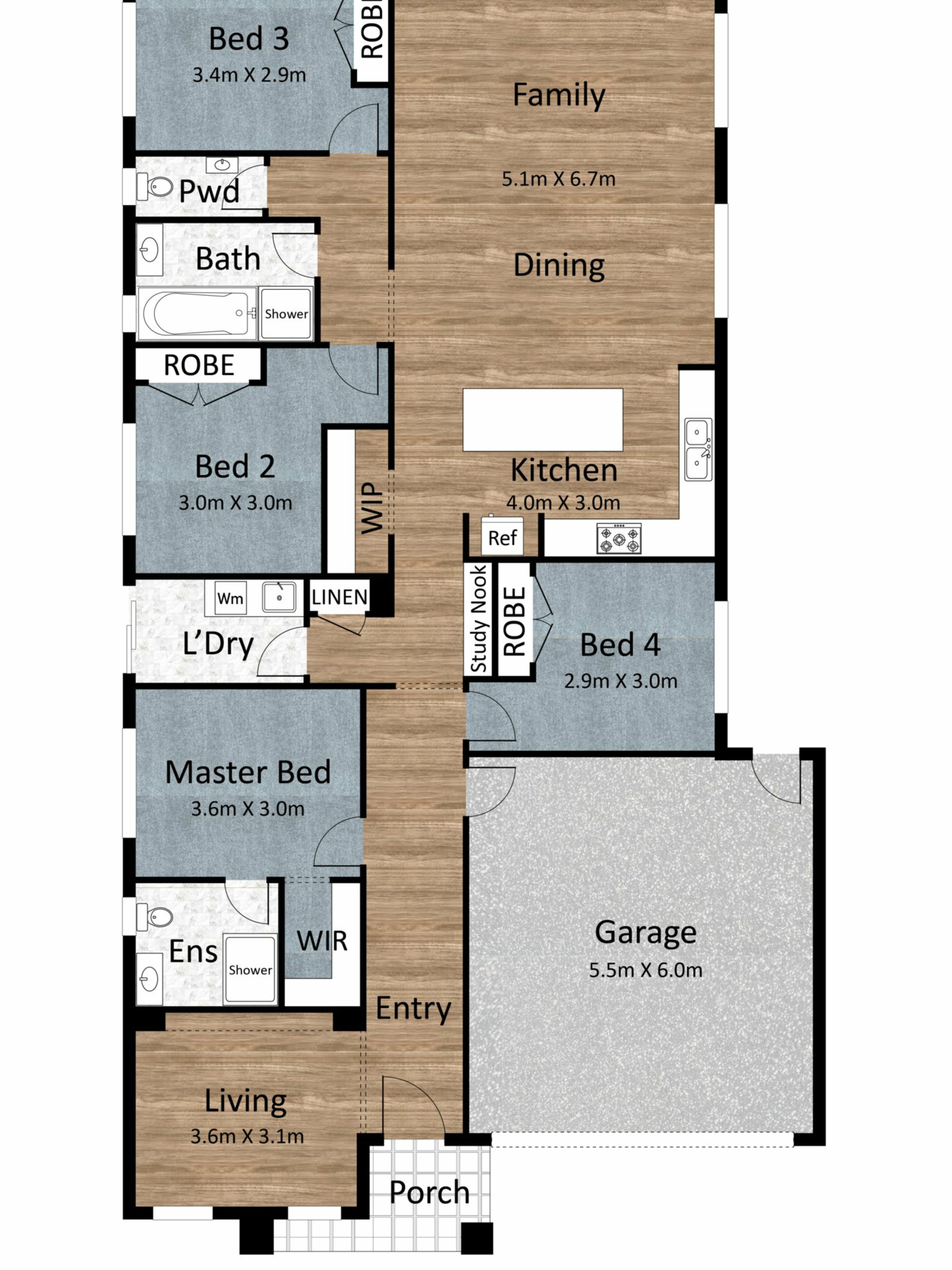
Property mainbar sidebar
Property Mainbar
15 Slade Street, SUNBURY
$689,000 - $719,000
Property Mobile Panel
For Sale
Inspection Details
Property Details
Property Type House
Sleek and Spacious Living in the Heart of Kingfield Estate
Welcome to 15 Slade Street, a stunning modern home located in the sought-after Kingfield Estate. With a sleek brick facade and a well-planned layout on a 350sqm allotment, this beautifully finished residence offers comfort, space, and low-maintenance living just 2 minutes' walk to the upcoming Kingfield Shopping Centre and nearby playgrounds.
Step inside through the digital keyless entry, and you'll immediately notice the contemporary design and quality finishes throughout. The home features hybrid flooring for a stylish and durable touch that flows seamlessly through the entire house.
The master bedroom is positioned at the front for privacy and convenience, measuring approximately 4.05m x 3.4m, and includes a spacious walk-in robe and a luxuriously tiled ensuite with an extended shower and LED mirror. All wet areas, including the main bathroom, ensuite, and powder room, are finished with floor-to-ceiling tiles and equipped with modern LED mirrors.
The remaining three 3.37mx3m bedrooms all come with built-in robes, making it perfect for families of all sizes.
At the heart of the home is a chef’s kitchen featuring a stunning waterfall stone benchtop, 900mm gas cooktop and oven, sleek black tapware, and ample cabinetry. The addition of a butler’s pantry provides extra storage and prep space, keeping the main kitchen area clutter-free.
The main living and dining zone, approximately 5.45m x 7.4m, is generously sized – perfect for entertaining or everyday family life. It’s enhanced by a floating TV unit, linear air conditioning vents for a streamlined look, and access to a low-maintenance backyard , ideal for year-round enjoyment without the upkeep.
Both the front and rear yards are landscaped with artificial grass, offering a clean, green aesthetic with minimal maintenance.
Key Features:
Brick construction with brick facade
Hybrid flooring throughout
Digital front door lock
Refrigerated heating & cooling with linear vents in living area
LED mirrors in all bathrooms and powder room
Floor-to-ceiling tiles in all wet areas
Black tapware throughout
Waterfall stone benchtop
Butler’s pantry
Floating TV unit in living room
Low-maintenance front and backyard with artificial grass
Blinds installed throughout
Double garage with internal access
Prime Location Highlights:
2-minute walk to future Kingfield Shopping Centre
2-minute walk to local playground
3-minute drive to Goonawarra Primary School
3-minute drive to Goonawarra Medical Centre
3-minute drive to Goonawarra Golf Club
DISCLAIMER: All stated dimensions are approximate only. Particulars given are for general information only and do not constitute any representation on the part of the vendor or agent.
https://www.consumer.vic.gov.au/housing/buying-and-selling-property/checklists/due-diligence
For more information or to book a private inspection please contact Manny at 0450 416 843
Property Brochures
property map
Property Sidebar
For Sale
Inspection Details
Property Details
Property Type House
Sidebar Navigation
How can we help?
listing banner
Manjinder Singh
Thank you for your enquiry. We will be in touch shortly.
