Property Media
Popup Video
property gallery
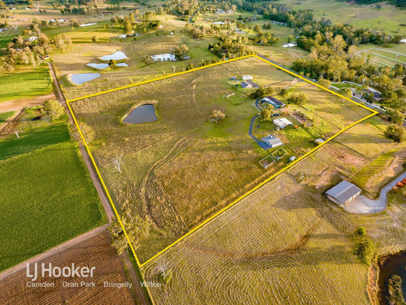
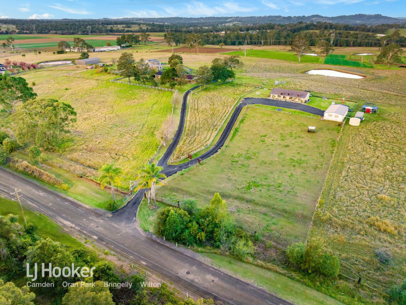
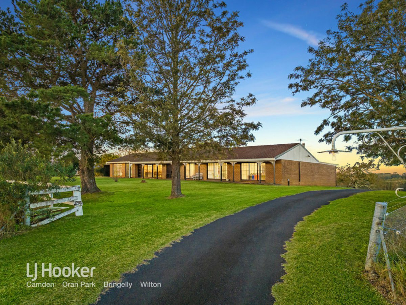
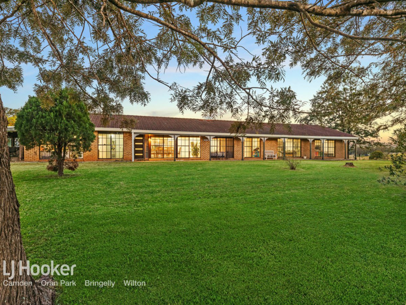
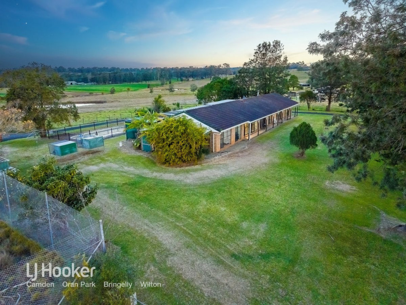
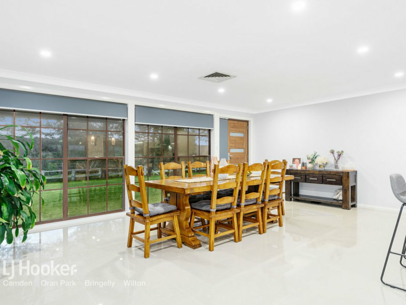
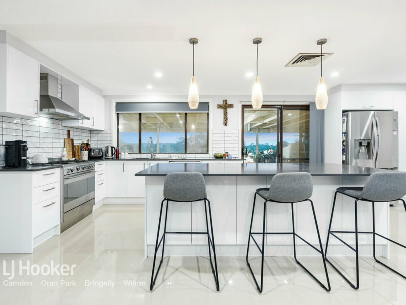
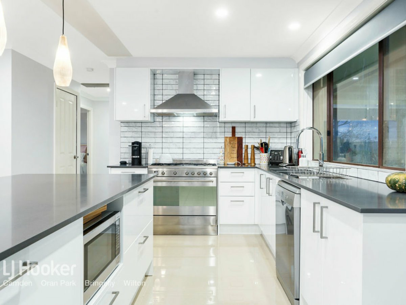
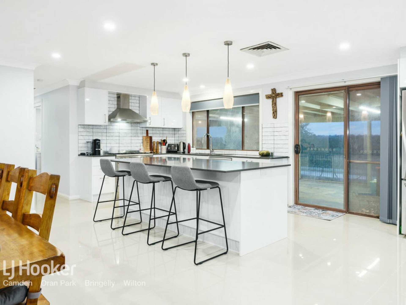
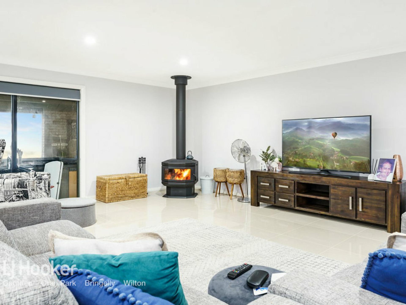
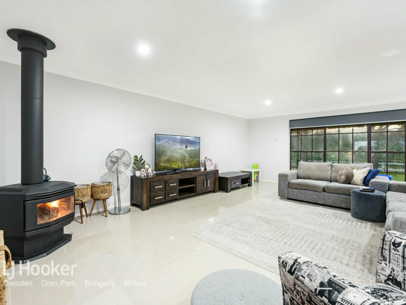
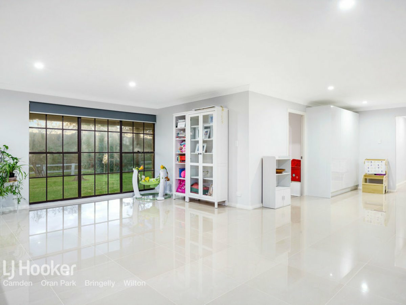
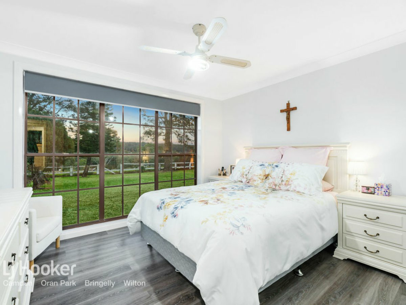
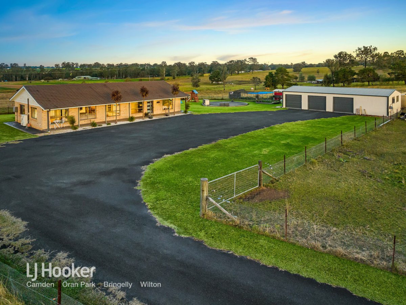
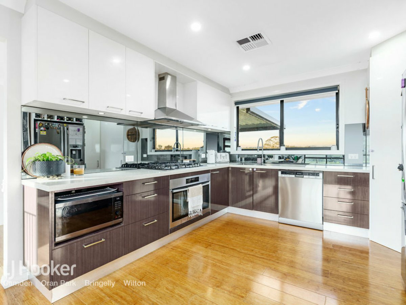
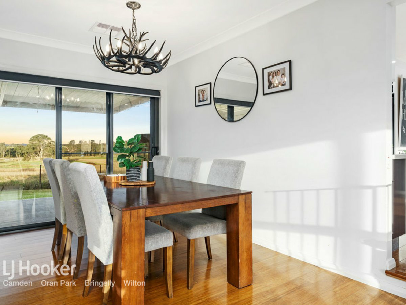
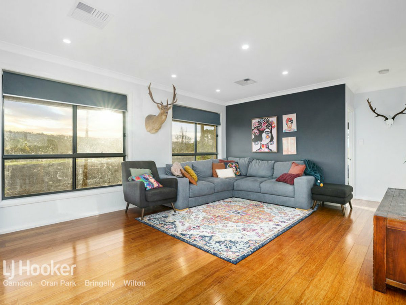
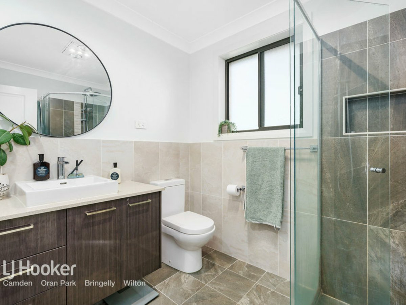
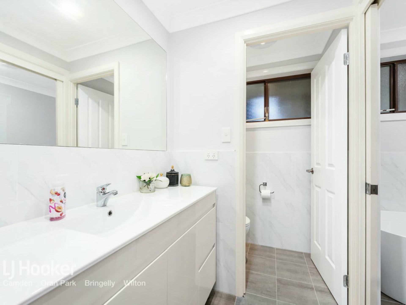
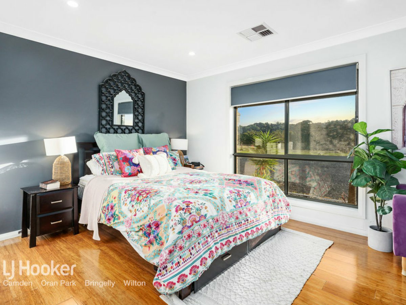
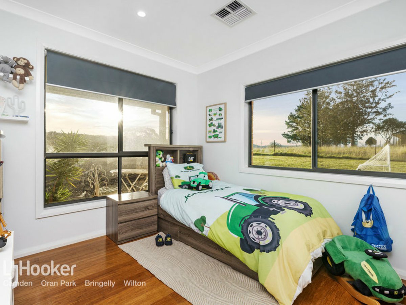
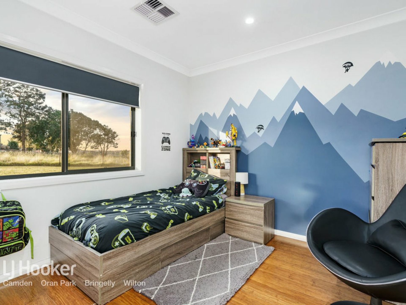
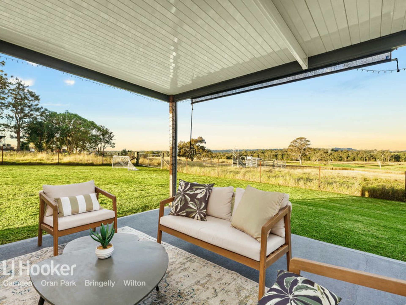
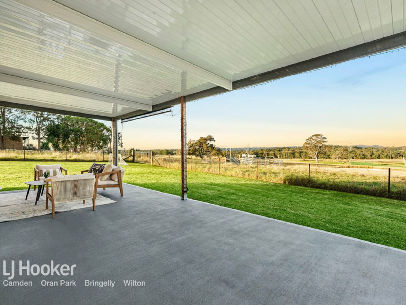
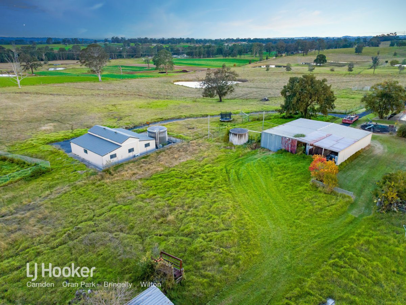
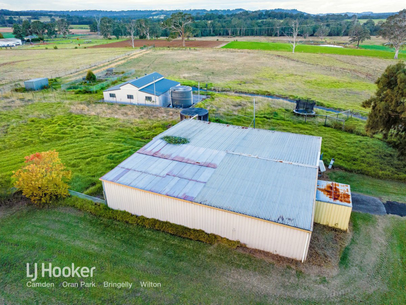
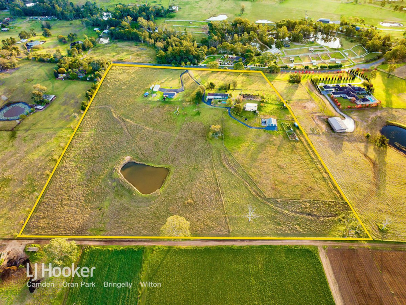
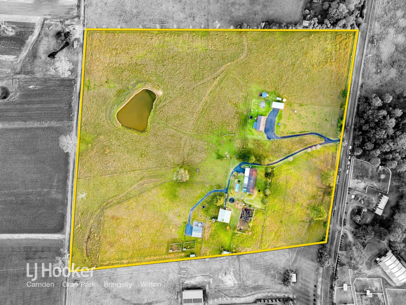
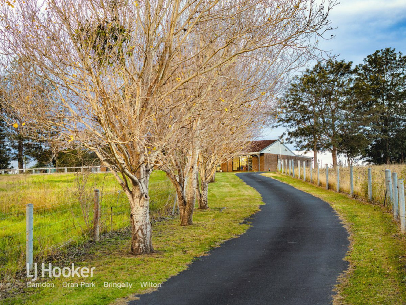
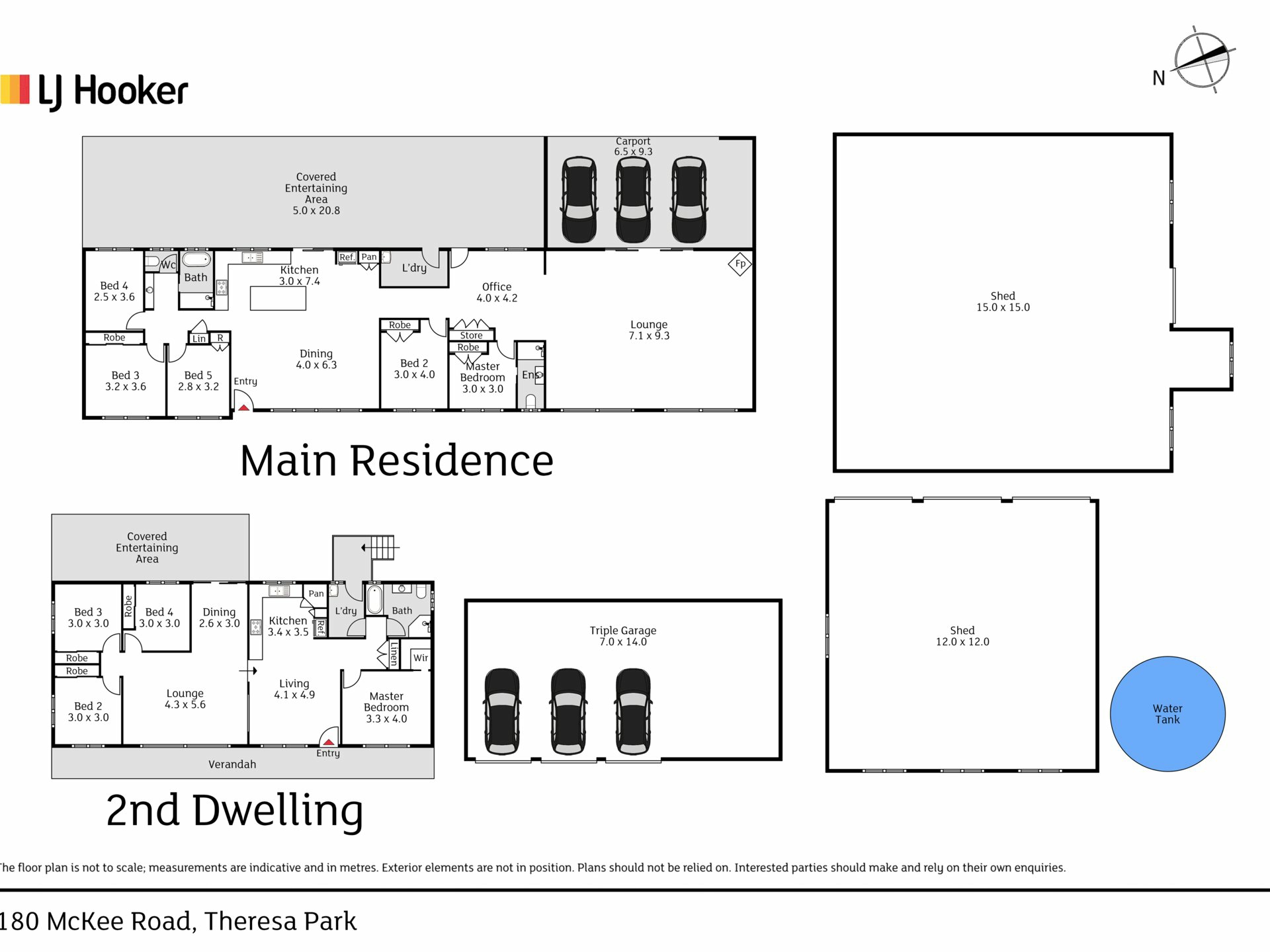
Property mainbar sidebar
Property Mainbar
180 McKee Road, THERESA PARK
AUCTION
Property Mobile Panel
Auction Details
Inspection Details
Property Details
Property Type House
Land 10.13 ha
25-Acre Dual Residence Estate with Sheds, Pool & Paddocks
Privately set in one of Wollondilly's most sought-after rural pockets, this exceptional 25 acre property in Theresa Park offers a rare combination of space, versatility and lifestyle appeal. With two quality brick veneer homes, multiple shedding options, secure paddocks, and sweeping views across usable, gently undulating land, this property is ideal for extended families, investors, or those seeking a true dual-living setup with additional income potential.
Main Residence:
The primary home has been designed for relaxed family living, featuring tiled flooring throughout the open-plan kitchen, dining, and living areas, with hybrid flooring in all five bedrooms. Three of the bedrooms include built-in wardrobes, while one offers an ensuite for added convenience. Comfort is assured year round with ducted air conditioning, a combustion fireplace and ceiling fans throughout.
A spacious undercover alfresco area provides the perfect space to entertain or unwind while taking in panoramic rural views. The home also includes a sparkling inground fiberglass pool and a double carport, adding to the lifestyle appeal. Additionally, a 110,000 litre in-ground water tank services the home, providing ample water storage for everyday use and outdoor living.
Second Residence:
Privately positioned with its own sealed driveway access, the second brick veneer home is beautifully finished and perfect for in-laws, guests or tenancy. The home boasts timber flooring throughout the living areas and all bedrooms, with three of the four bedrooms featuring built-in robes and the master enjoying a walk-in wardrobe. A well-appointed bathroom and oversized linen cupboard offer practical living, while the modern kitchen features 40mm granite benchtops. The open-plan living space flows out to a large undercover alfresco area on a concrete slab, providing yet another serene vantage point to take in the property. Ducted air conditioning and downlights throughout add to the comfort and style of this impressive secondary dwelling. The home is also supported by a substantial 120,000-litre in-ground water tank, ensuring reliable water supply all year round.
Property Highlights:
• 25 fully usable acres with sealed driveways and four secure paddocks
• Solar-powered electric front gate and electric fencing across all paddocks
• shed with 3-phase power and 22,000L water tank
• 12mx12m (approx.) American barn shed with 55,000L tank and teenage retreat
• 7mx14m (approx.) shed with 3-phase power and additional 22,000L water tank
• Total of 329,000 litres of water to service the property
• Well-maintained fencing separating paddocks from house areas
• Beautiful views and quiet, tightly-held rural setting
Perfectly positioned for both lifestyle and convenience, this property is just 14km from Camden and 13km from The Oaks, offering easy access to local amenities while enjoying the peace and privacy of secluded rural living.
Opportunities to secure an acreage estate of this calibre in Theresa Park are few and far between. With its dual residences, quality infrastructure, and serene setting, this is a truly unique offering, an inspection is the only way to truly appreciate all that’s on offer.
Disclaimer: All information contained herein is true and correct to the best of our ability; however, we encourage all interested parties to carry out their own enquiries at all times.
Property Brochures
- Property ID K30HUD
property map
Property Sidebar
Auction Details
Inspection Details
Property Details
Property Type House
Land 10.13 ha
Sidebar Navigation
How can we help?
listing banner
Thank you for your enquiry. We will be in touch shortly.
