Property Media
Popup Video
property gallery
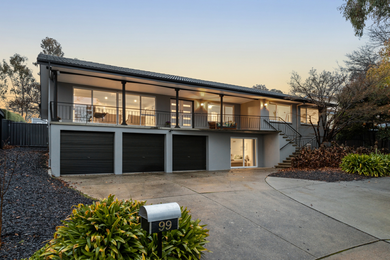
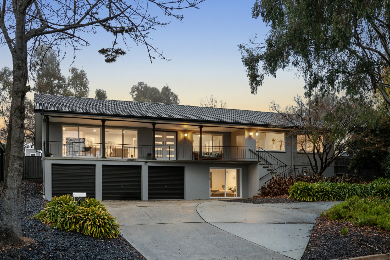
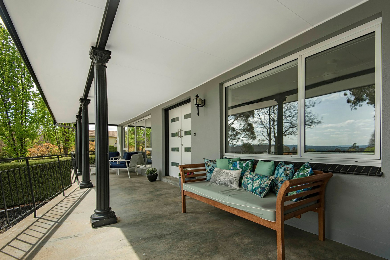
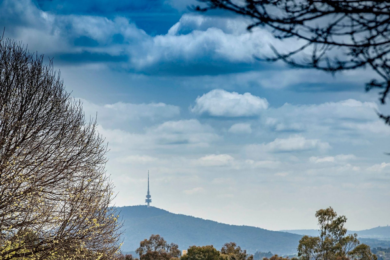
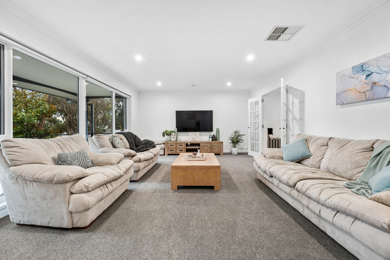
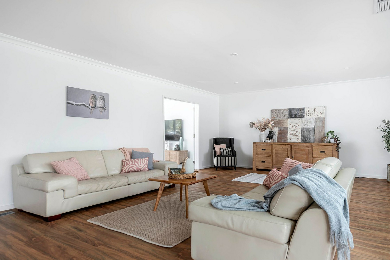
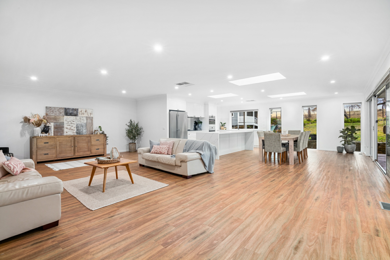
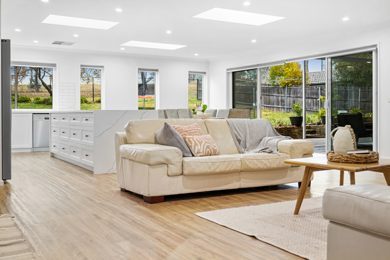
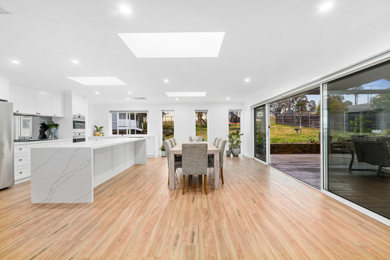
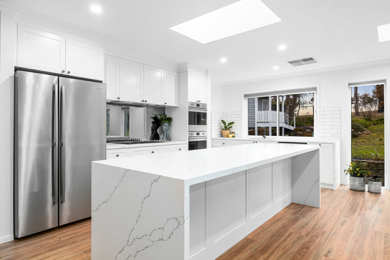
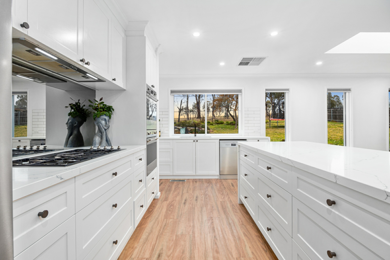
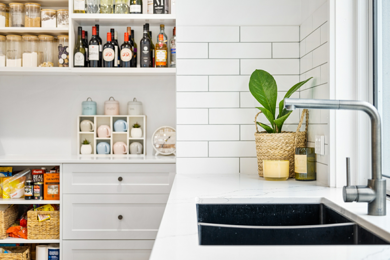
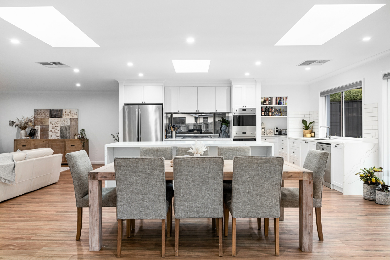
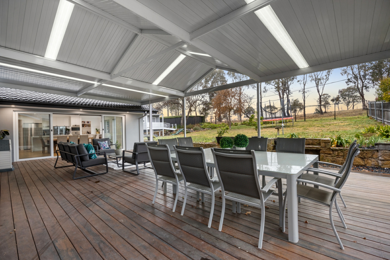
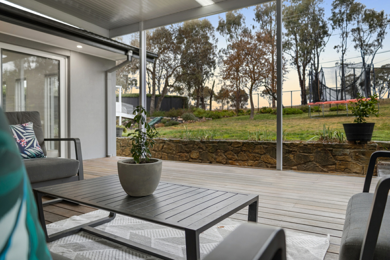
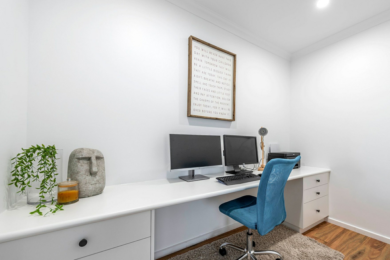
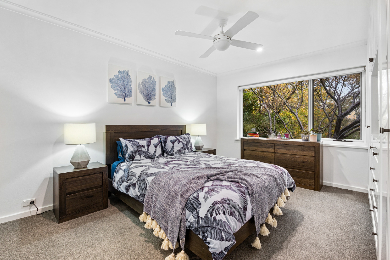
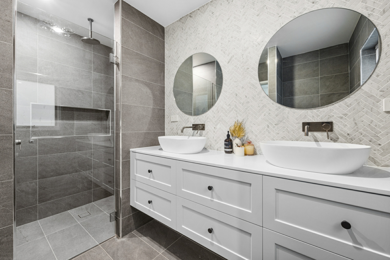
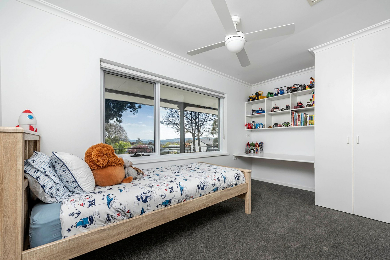
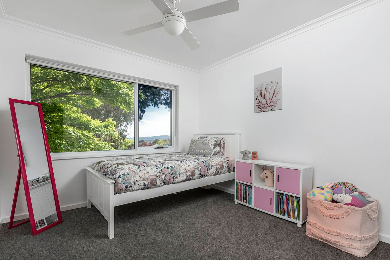
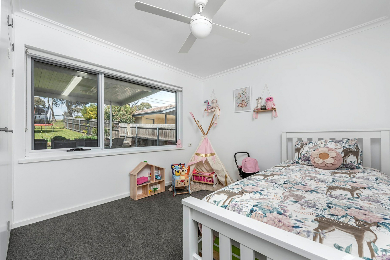
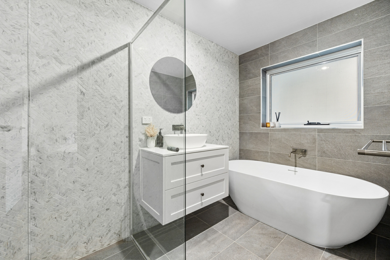
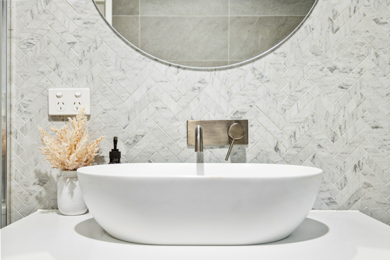
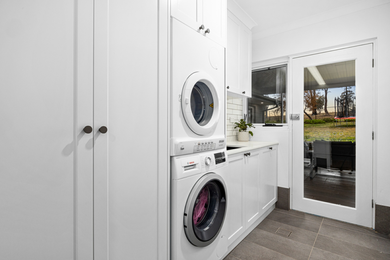
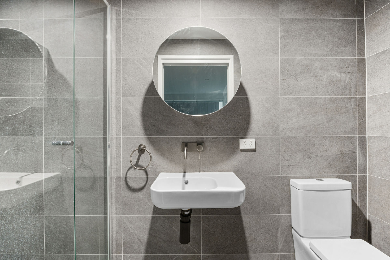
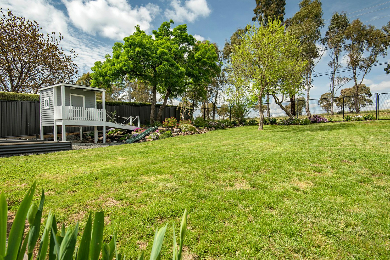
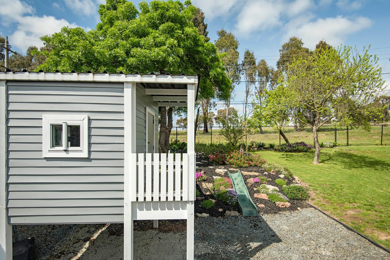
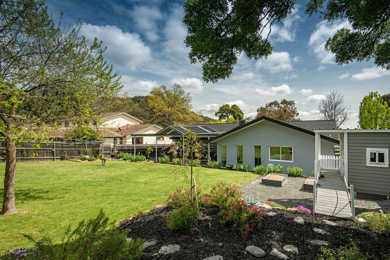
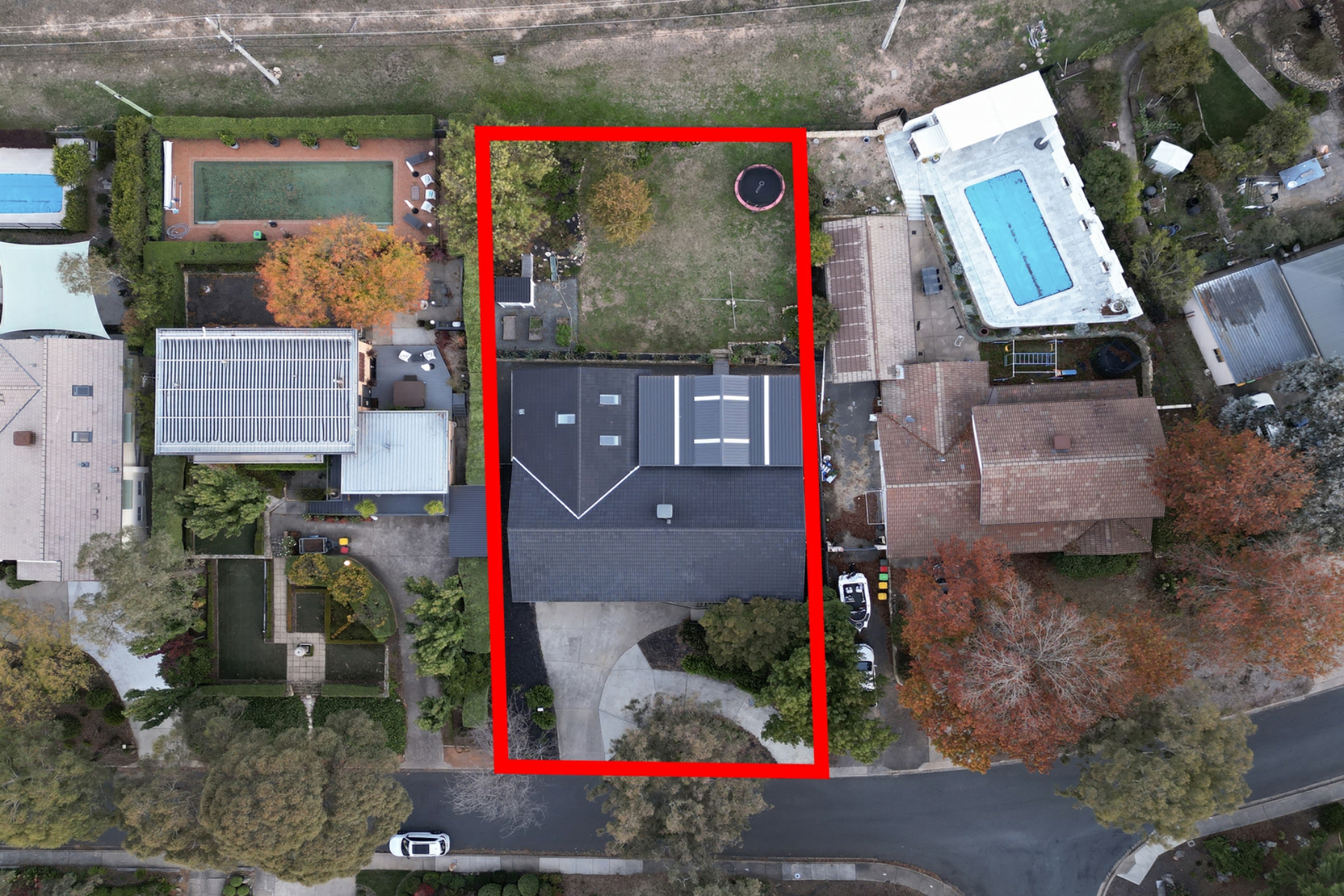
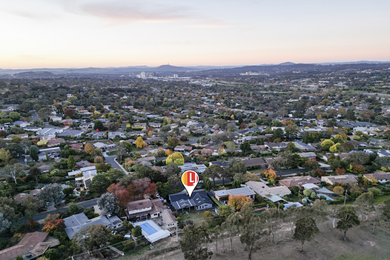
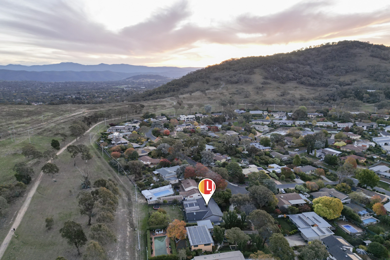
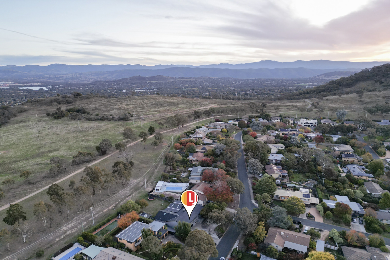
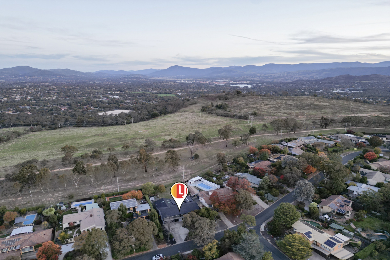
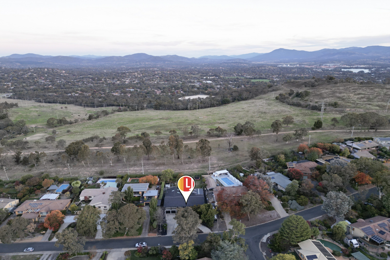
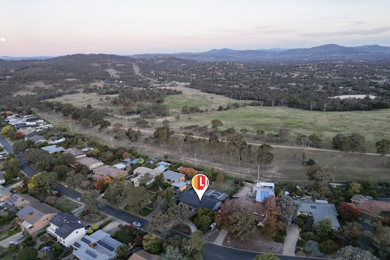
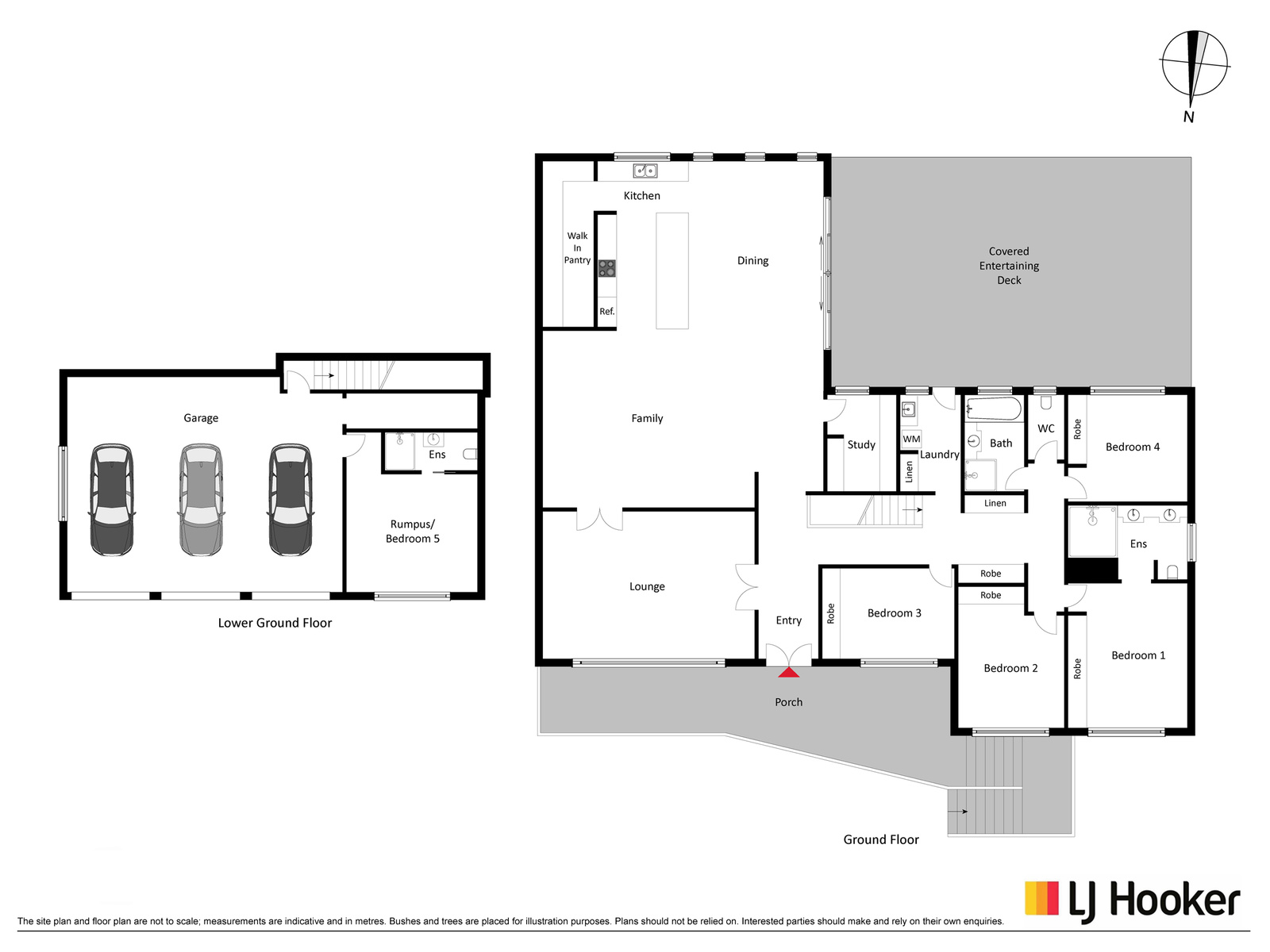
Property mainbar sidebar
Property Mainbar
99 Gouger Street, Torrens
Sold For $1,952,000
Property Mobile Panel
For Sale
Property Details
Property Type House
House Size 338m²
Land 1207m²
A CLASS OF ITS OWN
Auction Location: On-SIte
Superior in its design and presentation, exuding sophisticated character with exceptional views, this exquisite residence is a true family entertainer, whilst the highest of style and comfort is ever present. Deluxe outdoor living, sprawling refined interiors and superlative entertaining credentials are all impeccably provided with a spectacular setting taking in northerly views of Black Mountain & rear views and direct access to Mt Taylor reserve from the rear.
Commanding an impressive street appeal, warmth and sophistication radiates through the expansive interior; premium finishes awash at every turn. Boasting refined classic features, there are skylights, aspects from every window, an additional study and fantastic storage, with a contemporary palette tying everything together in style.
Dedicated to exceptional living and entertaining, you are guided with grandeur into the generously relaxed formal living area; framed by glass to invite an abundance of natural light and the exceptional northerly views. an extravagant work zone, the central kitchen impresses with absolute distinction and embracing a sleek aesthetic; refined joinery provides exceptional storage, set alongside an electric cooktop, double integrated oven and dishwasher, large walk in pantry with expansive Caesarstone stretching throughout the large island bench and beyond.
The kitchen sits in the centre of the large, open plan dining and family room, glass sliders provide seamless flow to the outdoor entertaining area, plus a picture-perfect outlook to the backing reserve, the perfect backdrop for cooking and entertaining. Premium outdoor entertaining has been perfected, with an expansive covered deck, overlooking the sprawling backyard which flows out to Mt Taylor reserve. The easy-care landscaping frames the space, complete with childrens cubby house for outdoor entertaining the whole family can enjoy.
The option of five bedrooms are positioned throughout the home; plus an additional study. The palatial master invokes sumptuous relaxation enjoying the same northerly views, including built in robes and an exquisite ensuite dual sink vanity and large walk in shower with waterfall showerhead. An additional elegant bathroom is positioned to support the remaining 3 bedrooms on this level, matching in class and distinction with bath, shower and separate WC. Bedroom 5/rumpus room is positioned downstairs, with its own ensuite and separate access from the front, ideally utilised as a guest retreat or home business.
A massive array of additional features add to the distinction of the home and include a separate laundry with built-in cabinetry, ducted gas heating and evaporative cooling plus ceiling fans, double glazing, triple garage with internal access and storage room.
Built with the utmost quality in every facet, the location delivers a lifestyle that is second to none with an esteemed highly sought-after address. Close to quality schools, Woden Town Centre and just minutes to the CBD, this combination of a beautifully liveable home in a bustling locality and peaceful surroundings make this a unique opportunity for a family looking to settle in a thriving suburb in the Woden Valley.
- Fully renovated, elevated home backing Mount Taylor Reserve
- North facing with views to Black Mountain
- Triple garage with internal access and storage
- Exceptionally large kitchen with huge island bench, Caesarstone, double oven and dishwasher plus custom walk-in pantry
- Separate study with built in cabinetry
- Large formal dining area plus separate open plan family and meals space
- Expansive covered outdoor deck overlooking the large, grassed backyard with custom cubby house and slide
- Master bedroom with built-in wardrobe, premium ensuite and northerly aspect
- Ground-floor rumpus room/5th bedroom with own access and ensuite, perfect guest accommodation or home business
- Built-in wardrobes to second, third and fourth bedrooms
- Double glazing
- Ducted gas heating & evaporative cooling
- Ceiling fans to bedrooms
- Excellent storage to large sized laundry
- Landscaped gardens with stone retaining walls and feature benches
Land size: 1,207m2 (approx.)
Living size: 249m2 living + 89m2 rumpus & garage (approx.)
UV: $1,258,000 (2022)
Rates: $5,491 p.a (approx.)
Land tax: $9,621 p.a (approx.)
Construction: 1971
EER: 3.0 stars
Aspect Views
- Mountain
Property Brochures
- EER 3
- Property ID GAVH5W
property map
Property Sidebar
For Sale
Property Details
Property Type House
House Size 338m²
Land 1207m²
Sidebar Navigation
How can we help?
Thank you for your enquiry. We will be in touch shortly.
