Property Media
Popup Video
property gallery
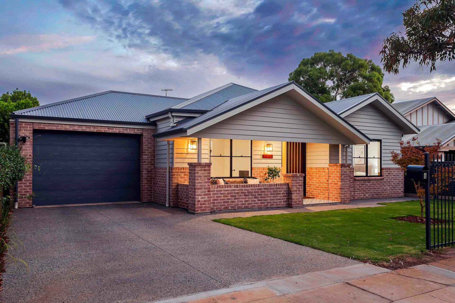
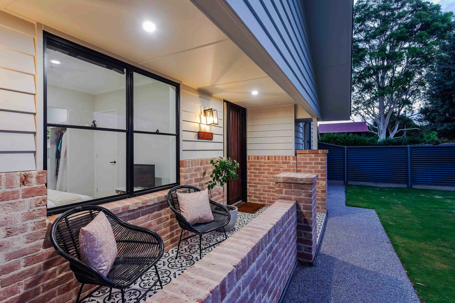
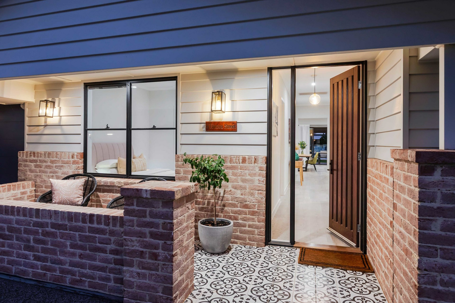
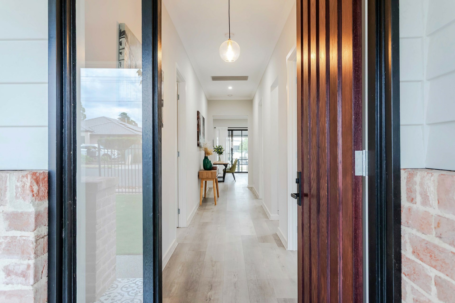
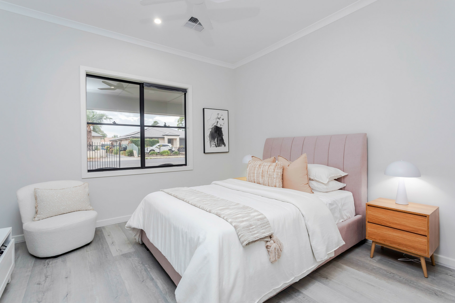
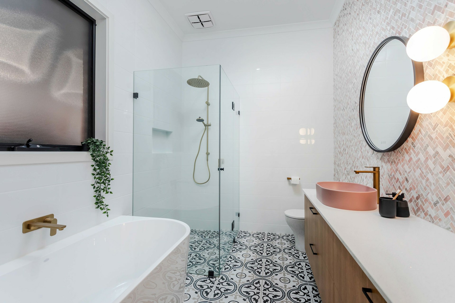
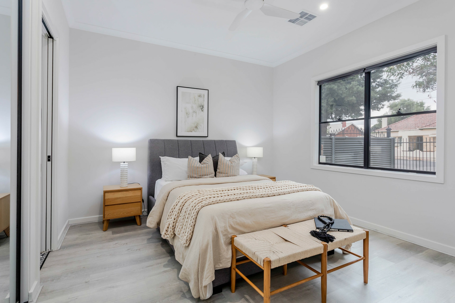
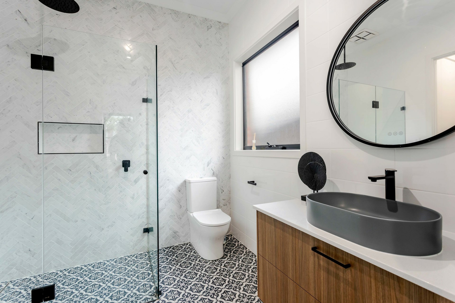
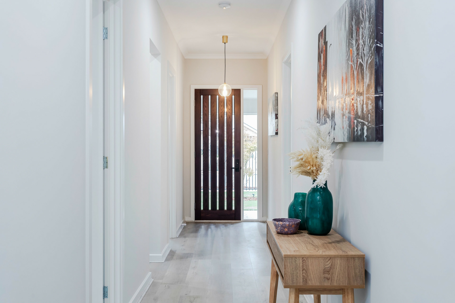
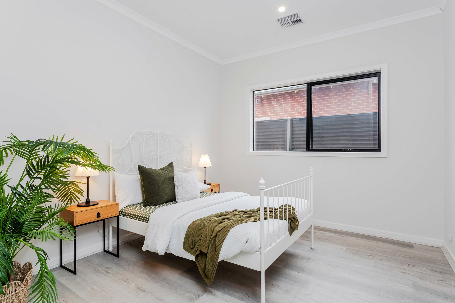
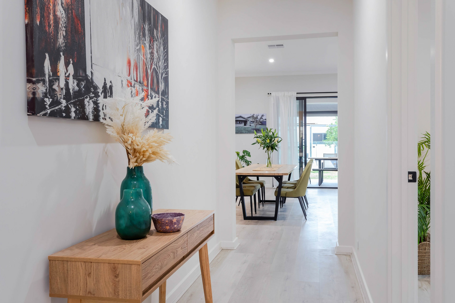
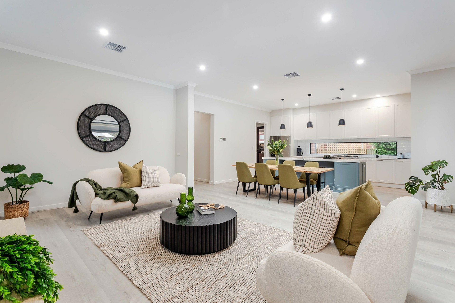
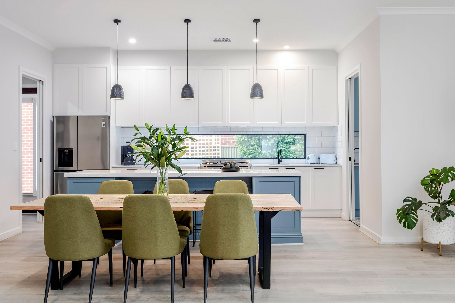
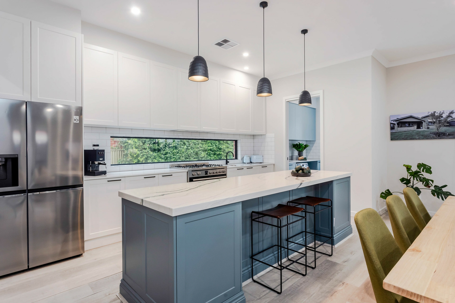
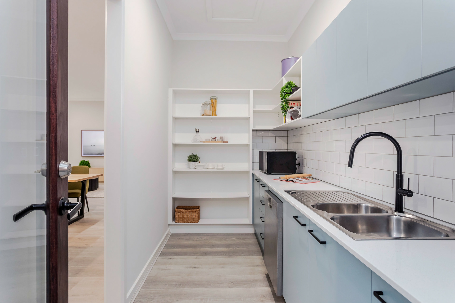
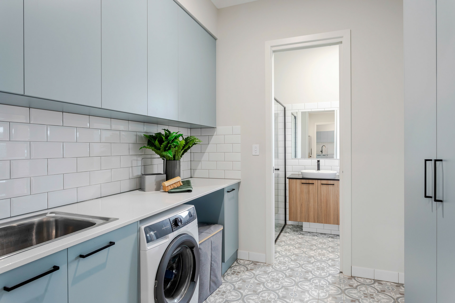
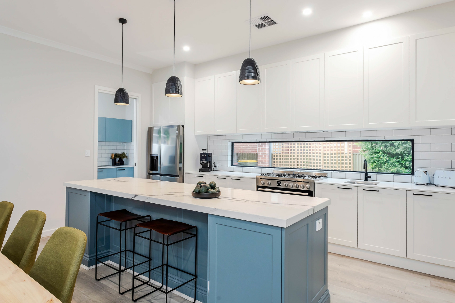
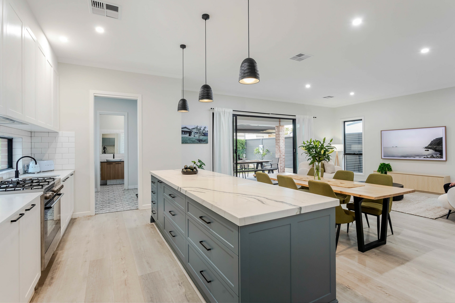
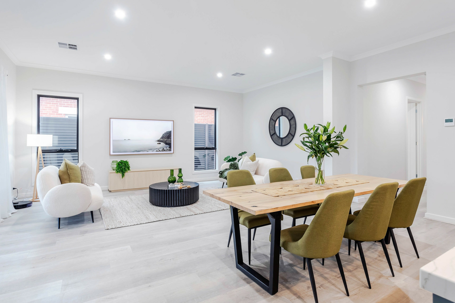
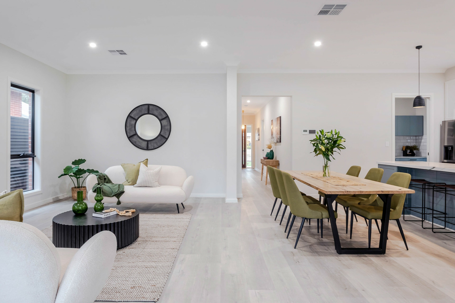
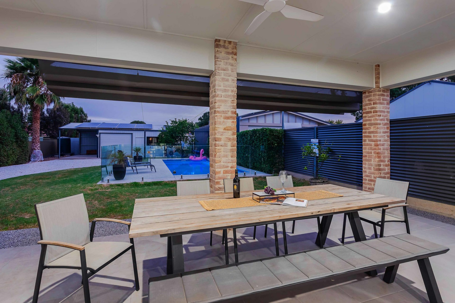
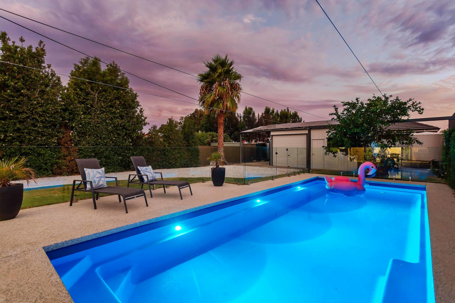
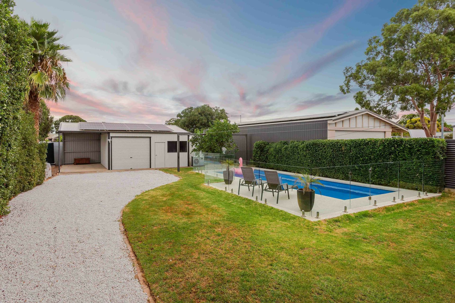
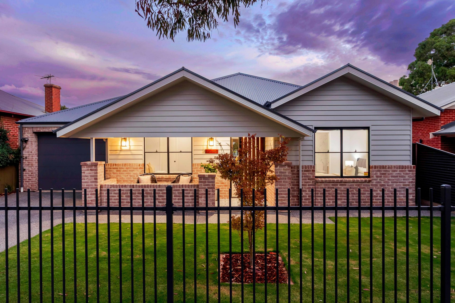
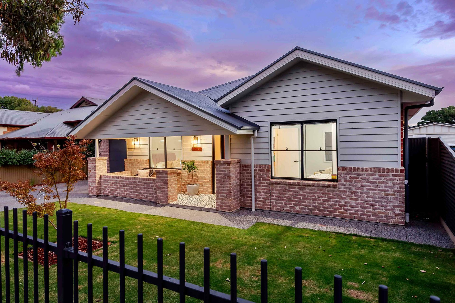
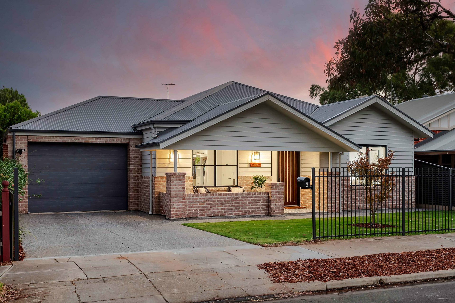
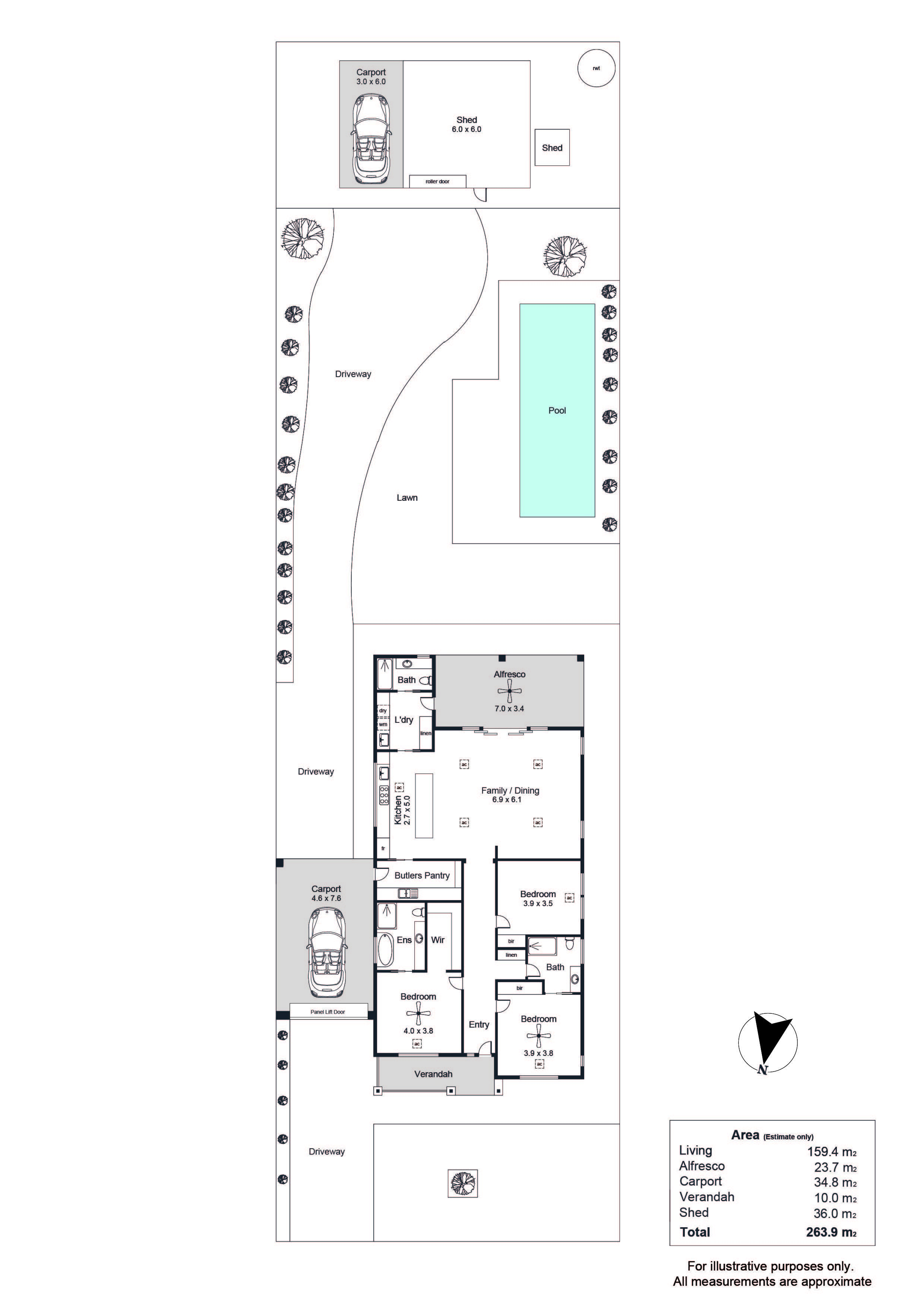
Property mainbar sidebar
Property Mainbar
6 Hinton Street, UNDERDALE
Sold For $1,620,000
Property Mobile Panel
For Sale
Property Details
Property Type House
Land 812m²
Custom Built Entertainer Positioned in City and Beachside Gateway
Auction | Saturday 29th March @ 3:30pm
Built in 2024, this stunning custom-built home is built in beautiful character style, giving striking street appeal, is superbly appointed throughout with high quality finishes and is positioned in this city and beachside gateway pocket of Underdale.
Offering a luxurious lifestyle with vibrant touches of colour and style throughout. From the moment you step onto the stylish porch tiles, you get a glimpse of the contemporary elegance that continues throughout the home.
At the front of the house, a wide hallway leads to three well-appointed bedrooms. The master suite boasts a walk-in wardrobe, ceiling fan and a stunning ensuite, complete with a deep soak bathtub, a vanity with a stone benchtop, and elegant gold fixtures. A floor-to-ceiling feature wall is complemented by patterned floor tiles, adding a touch of sophistication.
The two additional bedrooms include built-in wardrobes, and one includes a ceiling fan, while the second bedroom offers direct access to the main bathroom/2nd ensuite. This bathroom continues the theme of patterned floor tiles and a feature wall, along with a sleek grey basin, a stone benchtop, and stylish black fixtures.
The main hallway flows seamlessly into the open-plan living area, which overlooks the inviting outdoor entertaining space and pool. The adjacent kitchen is a chef's dream, featuring stone benchtops, a five-burner gas cooktop, and ample storage. A spacious butler's pantry adds even more functionality with extra storage, a dishwasher, and a dual sink. Opposite the kitchen, the laundry also boasts stone benchtops, generous storage, and access to a third bathroom, which showcases a striking black stone benchtop and feature floor tiling.
Outdoor living is just as impressive. The covered entertaining area includes tiled flooring and a ceiling fan for year-round comfort. The backyard offers plenty of space for children and pets to play, while the pool, shaded by a retractable cloth cover, provides a cool retreat in the warmer months.
Key Features
- Open plan living and meals area overlooking the back yard and heated mineral pool
- 3 metre ceilings
- Double glazed windows
- Kitchen boasts stone benchtops, 5 burner gas cooktop and plenty of storage
- Butlers pantry adjacent to the kitchen includes a dishwasher, dual sink, stone benches and plenty of storage
- Main bedroom includes a ceiling fan, walk-in wardrobe and ensuite
- Bedrooms 2 and 3 feature built-in wardrobes
- Three bathrooms within the home all colourful feature tiles on walls and floors plus stone benchtops
- Laundry fitted with stone benches and ample storage space
- Entertaining area with a ceiling fan
- Swimming pool with a retractable shade cloth for shade in the warmer months
- Spacious lawn areas for children and pets to play
- Ample off-street parking
- Solar panels fitted on the shed/garage
- Large water tanks on the property
- Ducted reverse cycle air conditioning
- Floating floorboards throughout the main living areas of the home
Specifications
Title: Torrens Title
Year built: 2024
Land size: 812sqm (approx)
Council: City of West Torrens
Council rates: $2,182.95pa (approx)
ESL: $209.25pa (approx)
SA Water & Sewer supply: $249.65pq (approx)
All information provided including, but not limited to, the property's land size, floorplan, floor size, building age and general property description has been obtained from sources deemed reliable. However, the agent and the vendor cannot guarantee the information is accurate and the agent, and the vendor, does not accept any liability for any errors or oversights. Interested parties should make their own independent enquiries and obtain their own advice regarding the property. Should this property be scheduled for Auction, the Vendor's Statement will be available for perusal by members of the public 3 business days prior to the Auction at the offices of LJ Hooker Mile End at 206a Henley Beach Road, Torrensville and for 30 minutes prior to the Auction at the place which the Auction will be conducted. RLA 242629
Features
- Ensuite
- Air Conditioning
- Built-In-Robes
- Close to Schools
- Close to Shops
- Close to Transport
- Heating
- Pool
- Roller Door Access
Property Brochures
- RLA 242629
- Property ID B70HDM
property map
Property Sidebar
For Sale
Property Details
Property Type House
Land 812m²
Sidebar Navigation
How can we help?
listing banner
Thank you for your enquiry. We will be in touch shortly.
